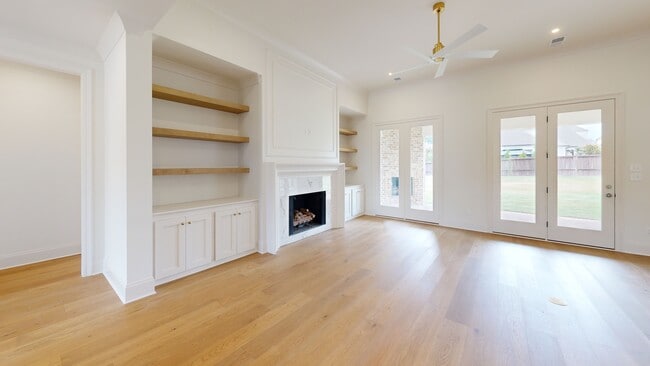
12600 Miss Cloud Rd Collierville, TN 38017
Gray's Creek NeighborhoodEstimated payment $4,548/month
Highlights
- Media Room
- Updated Kitchen
- Community Lake
- New Construction
- Landscaped Professionally
- Bonus Room with Fireplace
About This Home
5.625% 30-Yr Fixed Interest Rate available with Renasant Bank. Experience luxury and outdoor living in this new construction home by Klazmer/Sklar Homes, located in the sought-after Spring Creek Ranch community. This 4-bedroom, 4.5-bath home offers nearly 4,000 square feet of thoughtfully designed space. The main floor features an open layout with a split bedroom plan, 2 ensuite bedrooms, 2.5 baths, a dry bar with wine refrigerator, and separate laundry and mudroom. Upstairs, you’ll find 2 more bedrooms, 2 baths, a bonus/playroom, and a media room (listed as "office"). All bedrooms include walk-in closets, offering ample storage. Nestled in a golf cart-friendly neighborhood, Spring Creek Ranch offers a pool, walking trails, a lake, and tennis courts, making it perfect for families and outdoor enthusiasts. Schedule your showing today to experience this stunning home and vibrant community! Ask agent about features list and selections.
Home Details
Home Type
- Single Family
Est. Annual Taxes
- $932
Year Built
- Built in 2024 | New Construction
Lot Details
- 0.34 Acre Lot
- Landscaped Professionally
- Sprinklers on Timer
HOA Fees
- $125 Monthly HOA Fees
Home Design
- Traditional Architecture
- Brick Veneer
- Slab Foundation
- Composition Shingle Roof
Interior Spaces
- 3,800-3,999 Sq Ft Home
- 3,919 Sq Ft Home
- 1.5-Story Property
- Smooth Ceilings
- Ceiling height of 9 feet or more
- Ceiling Fan
- Factory Built Fireplace
- Gas Log Fireplace
- Some Wood Windows
- Double Pane Windows
- Mud Room
- Entrance Foyer
- Great Room
- Breakfast Room
- Dining Room
- Media Room
- Den with Fireplace
- Bonus Room with Fireplace
- 2 Fireplaces
- Attic
Kitchen
- Updated Kitchen
- Breakfast Bar
- Self-Cleaning Oven
- Gas Cooktop
- Microwave
- Dishwasher
- Kitchen Island
- Disposal
Flooring
- Wood
- Partially Carpeted
- Tile
Bedrooms and Bathrooms
- 4 Bedrooms | 2 Main Level Bedrooms
- Primary Bedroom on Main
- Split Bedroom Floorplan
- En-Suite Bathroom
- Walk-In Closet
- Primary Bathroom is a Full Bathroom
- Dual Vanity Sinks in Primary Bathroom
- Bathtub With Separate Shower Stall
Laundry
- Laundry Room
- Washer and Dryer Hookup
Home Security
- Window Bars
- Burglar Security System
- Fire and Smoke Detector
Parking
- 3 Car Garage
- Side Facing Garage
- Garage Door Opener
- On-Street Parking
Outdoor Features
- Covered Patio or Porch
Utilities
- Central Heating and Cooling System
- Vented Exhaust Fan
- Heating System Uses Gas
- Gas Water Heater
- Cable TV Available
Listing and Financial Details
- Assessor Parcel Number D0223N F00009
Community Details
Overview
- Spring Creek Ranch Subdivision
- Mandatory home owners association
- Community Lake
- Planned Unit Development
Recreation
- Tennis Courts
- Recreation Facilities
- Community Pool
Matterport 3D Tour
Floorplans
Map
Home Values in the Area
Average Home Value in this Area
Tax History
| Year | Tax Paid | Tax Assessment Tax Assessment Total Assessment is a certain percentage of the fair market value that is determined by local assessors to be the total taxable value of land and additions on the property. | Land | Improvement |
|---|---|---|---|---|
| 2025 | $932 | $76,575 | $32,250 | $44,325 |
| 2024 | $932 | $27,500 | $27,500 | -- |
| 2023 | $932 | $27,500 | $27,500 | -- |
Property History
| Date | Event | Price | List to Sale | Price per Sq Ft |
|---|---|---|---|---|
| 12/09/2025 12/09/25 | Price Changed | $828,500 | -2.5% | $218 / Sq Ft |
| 11/08/2025 11/08/25 | Price Changed | $850,000 | -2.3% | $224 / Sq Ft |
| 05/15/2025 05/15/25 | Price Changed | $869,900 | -1.1% | $229 / Sq Ft |
| 11/18/2024 11/18/24 | For Sale | $879,900 | -- | $232 / Sq Ft |
About the Listing Agent

In my 9 years as a Memphis-area real estate professional, I have sold every type of property and worked with every type of person! From first-time buyers to large-scale custom builds, I have helped hundreds of clients reach the finish line. I specialize in new construction and luxury real estate, representing a handful of boutique builders and Memphis-area professionals. I have an extensive background in relocation, having helped over 40 families move in and out of the Memphis area. I also have
Max's Other Listings
Source: Memphis Area Association of REALTORS®
MLS Number: 10185399
APN: D0-223N-F0-0009
- 527 Brangus Valley Dr
- 12668 Bravo Rd
- 707 Justana Dr
- 425 Cassidy Ln
- 12418 Zapata Cove
- 364 Black Duke Circle Cir W Unit 91
- 365 Black Duke Cir W
- 548 Sugar Magnolia Loop E
- 528 Sugar Magnolia Loop E
- 495 Sugar Magnolia Loop W
- LOT 5 Collierville-Arlington Rd
- 0 Collierville Rd Unit 11563204
- 414 Laurel Falls Cove
- LOT 42 Monterey Mills Cove N
- 12211 Monterey Rd
- 175 S Monterey Farms Cove
- 160 Monterey Mills Cove
- 425 Buckland Cove
- 205 Jamerson Farm Rd
- 224 S Monterey Farms Cove
- 850 Cold Creek Cove
- 1294 River Bank Dr
- 1408 Squire Dudney Dr
- 1651 de Haig Ln
- 1250 Sugar Ln
- 126 Cottonwood Dr
- 160 Cottonwood Dr
- 760 Gable Ln
- 1077 Cotton Row Cove
- 292 E Valleywood Dr Unit 292 e
- 983 Poplar Leaf Rd
- 339 Oakleigh Dr
- 109 W Pecan Valley St
- 496 Quail Crest Dr
- 250 Maynard Way
- 298 W Poplar Ave
- 1969 N Dogwood Creek Dr
- 1955 Coors Creek Dr
- 10060 Avent Ridge Cove
- 186 E South St Unit 1





