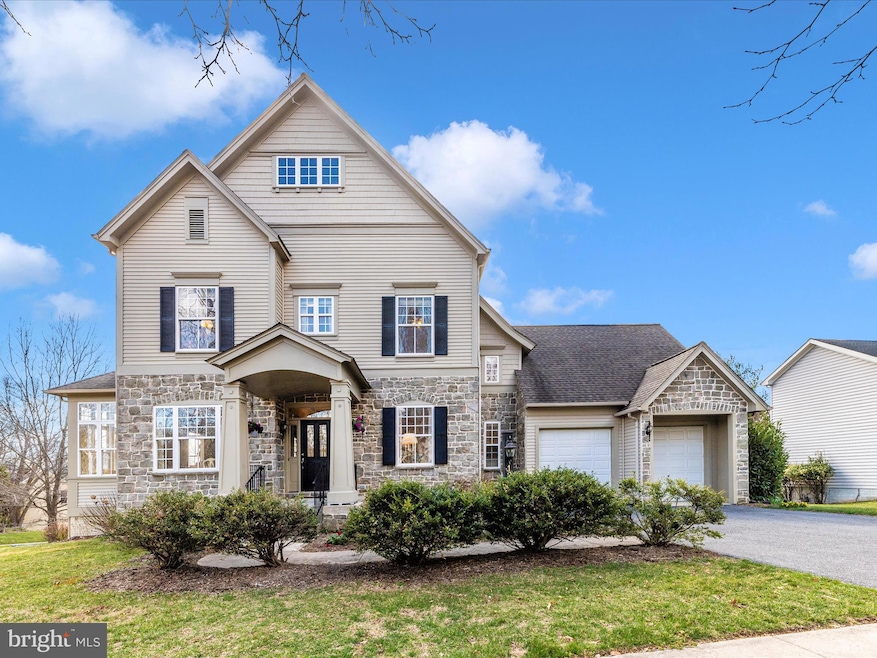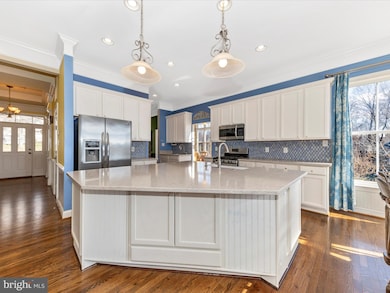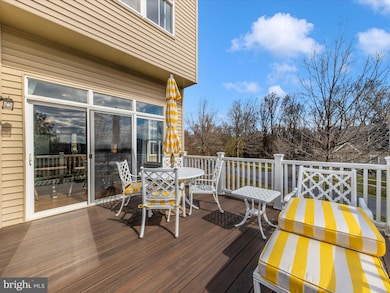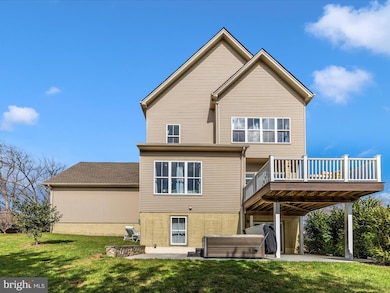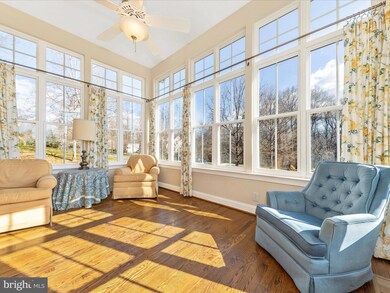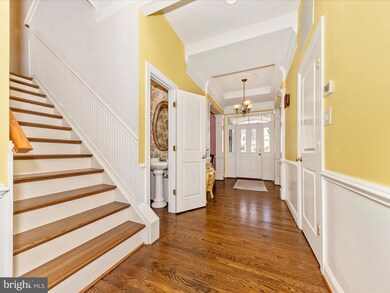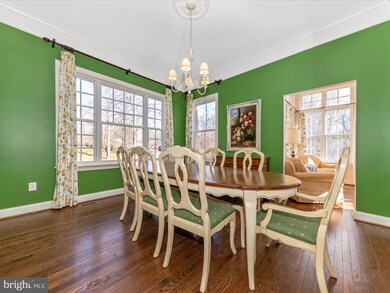
12600 Running Brook Dr Clarksburg, MD 20871
Highlights
- 0.33 Acre Lot
- Open Floorplan
- 1 Fireplace
- Little Bennett Elementary Rated A
- Colonial Architecture
- 2 Car Attached Garage
About This Home
As of May 2025Step into a home bursting with charm and modern upgrades! Enjoy endless comfort with a new hot water heater (2020) and a state-of-the-art home water softener system. The home also features a carbon filter system and cartridge filter system for pure, refreshing water. Three separate water filtration systems is a rare find! Imagine coming home and relaxing on your new deck and patio (2020). The deck was installed with "Trex Composite" material for long lasting durability. In the patio you can unwind in an included salt water hot tub (2020). Step upstairs and you will find new carpets along with upgraded padding (2022). The home features a fabulous mudroom/laundry room complete with a utility sink with new cabinets (2021). You will also find an inspiring sunroom boasting breathtaking outdoor views. The kitchen dazzles with updated cabinets and stunning quartz countertops (2021). Recent enhancements such as the basement HVAC and outdoor unit (2022), basement French drain (2020) ensure worry-free living. Plus, benefit from a new roof (2018), sump pump (2020), and attic heat pump (2018) for added peace of mind. Every detail has been designed to excite and impress. Located just 0.5 miles from Clarksburg High School, 0.7 miles from Rocky Hill Middle School, and 2.5 miles from I-270 this home is perfectly positioned for convenience. A must see!
Last Agent to Sell the Property
Keller Williams Realty Centre License #0225254789 Listed on: 03/28/2025

Home Details
Home Type
- Single Family
Est. Annual Taxes
- $8,721
Year Built
- Built in 2002
Lot Details
- 0.33 Acre Lot
- Property is zoned R200
HOA Fees
- $84 Monthly HOA Fees
Parking
- 2 Car Attached Garage
- Front Facing Garage
Home Design
- Colonial Architecture
- Slab Foundation
- Frame Construction
- Shingle Roof
Interior Spaces
- Property has 3 Levels
- Open Floorplan
- 1 Fireplace
- Partially Finished Basement
- Walk-Out Basement
Kitchen
- Gas Oven or Range
- Built-In Microwave
- Extra Refrigerator or Freezer
- Dishwasher
- Disposal
Bedrooms and Bathrooms
Laundry
- Electric Dryer
- Washer
Schools
- Rocky Hill Middle School
- Clarksburg High School
Utilities
- Zoned Heating and Cooling System
- Heat Pump System
- Natural Gas Water Heater
- Cable TV Available
Community Details
- Association fees include trash
- Built by MILLER & SMITH
- Running Brook Acres Subdivision, Affirmed Floorplan
Listing and Financial Details
- Tax Lot 7
- Assessor Parcel Number 160203370161
Ownership History
Purchase Details
Home Financials for this Owner
Home Financials are based on the most recent Mortgage that was taken out on this home.Purchase Details
Purchase Details
Similar Homes in the area
Home Values in the Area
Average Home Value in this Area
Purchase History
| Date | Type | Sale Price | Title Company |
|---|---|---|---|
| Deed | $950,000 | First American Title | |
| Deed | $762,500 | -- | |
| Deed | $762,500 | -- | |
| Deed | $468,220 | -- |
Mortgage History
| Date | Status | Loan Amount | Loan Type |
|---|---|---|---|
| Open | $415,000 | New Conventional |
Property History
| Date | Event | Price | Change | Sq Ft Price |
|---|---|---|---|---|
| 05/07/2025 05/07/25 | Sold | $950,000 | 0.0% | $240 / Sq Ft |
| 03/28/2025 03/28/25 | For Sale | $950,000 | -- | $240 / Sq Ft |
Tax History Compared to Growth
Tax History
| Year | Tax Paid | Tax Assessment Tax Assessment Total Assessment is a certain percentage of the fair market value that is determined by local assessors to be the total taxable value of land and additions on the property. | Land | Improvement |
|---|---|---|---|---|
| 2025 | $8,721 | $752,800 | -- | -- |
| 2024 | $8,721 | $718,700 | $149,400 | $569,300 |
| 2023 | $7,784 | $699,267 | $0 | $0 |
| 2022 | $7,218 | $679,833 | $0 | $0 |
| 2021 | $3,397 | $660,400 | $149,400 | $511,000 |
| 2020 | $3,397 | $648,633 | $0 | $0 |
| 2019 | $6,648 | $636,867 | $0 | $0 |
| 2018 | $6,523 | $625,100 | $149,400 | $475,700 |
| 2017 | $6,276 | $591,967 | $0 | $0 |
| 2016 | -- | $558,833 | $0 | $0 |
| 2015 | -- | $525,700 | $0 | $0 |
| 2014 | -- | $525,700 | $0 | $0 |
Agents Affiliated with this Home
-
Robert Krop

Seller's Agent in 2025
Robert Krop
Keller Williams Realty Centre
(202) 999-5000
2 in this area
402 Total Sales
-
Chau Tran
C
Seller Co-Listing Agent in 2025
Chau Tran
Keller Williams Realty Centre
1 in this area
8 Total Sales
-
Nick Rowan

Buyer's Agent in 2025
Nick Rowan
Trademark Realty, Inc
(443) 824-1764
1 in this area
68 Total Sales
Map
Source: Bright MLS
MLS Number: MDMC2171038
APN: 02-03370161
- 12630 Horseshoe Bend Cir
- 12327 Houser Dr
- 12712 Horseshoe Bend Cir
- 22705 Frederick Rd
- 12336 Juniper Blossom Place
- 22151 Fair Garden Ln
- 12500 Boulder Heights Terrace
- 12501 Boulder Heights Terrace
- 22215 Plover St
- 22327 Cabin Branch Ave
- 22730 Autumn Breeze Ave
- 23017 Winged Elm Dr
- 22533 Phillips St Unit 1501
- 22467 Glenbow Way Unit 2101
- 22756 Autumn Breeze Ave
- 22504 Phillips St Unit 503
- 22604 Tate St
- 23005 Birch Mead Rd
- 22931 Townsend Trail
- 13110 Dowdens Station Way
