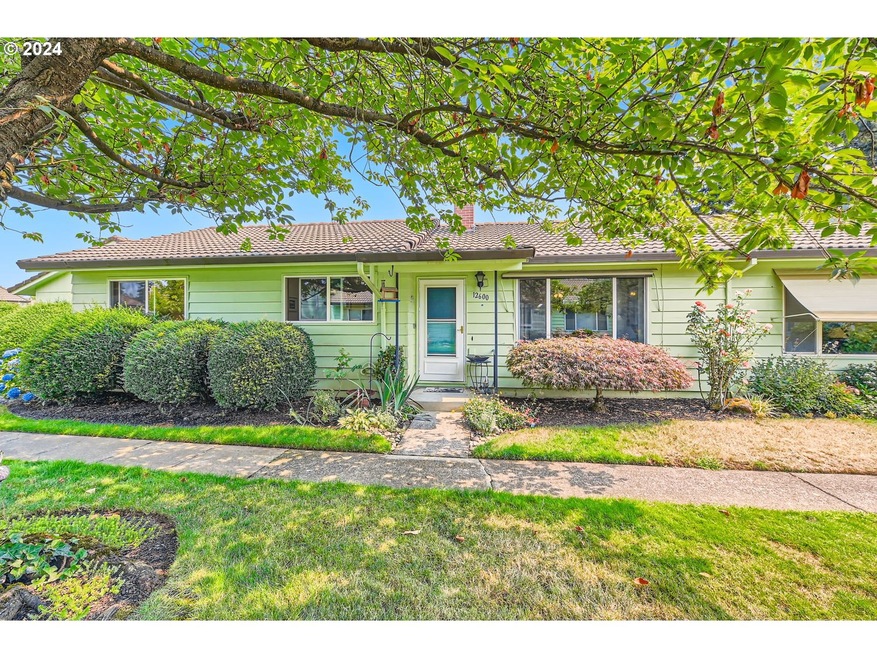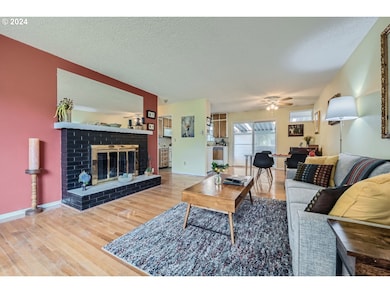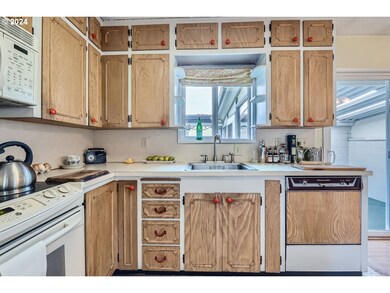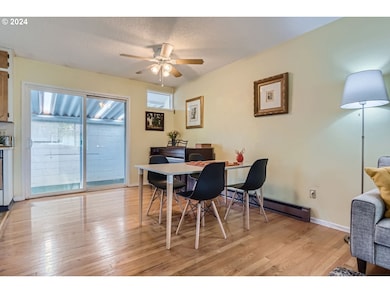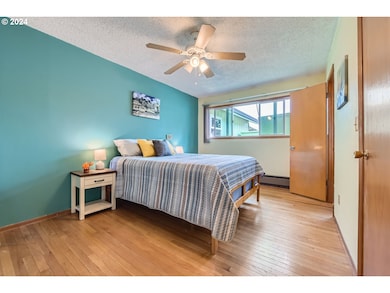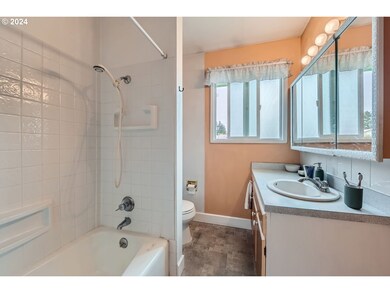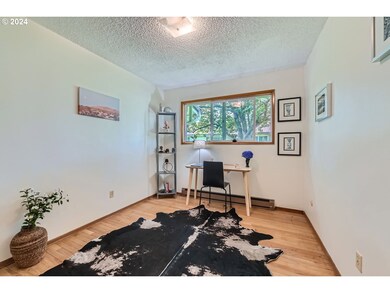
$225,000
- 2 Beds
- 2 Baths
- 980 Sq Ft
- 12510 SE Stark St
- Unit H
- Portland, OR
Welcome to this beautifully maintained 2-bedroom, 2-bath upper-level condo, perfectly situated in a quiet, well-kept community. Nestled in a desirable end-unit location at the back of the complex for great privacy. Inside, you'll find a freshly painted interior, an updated hall bath, and a spacious living room that opens to a private deck—ideal for morning coffee or casual entertaining. The
Nick Shivers Keller Williams PDX Central
