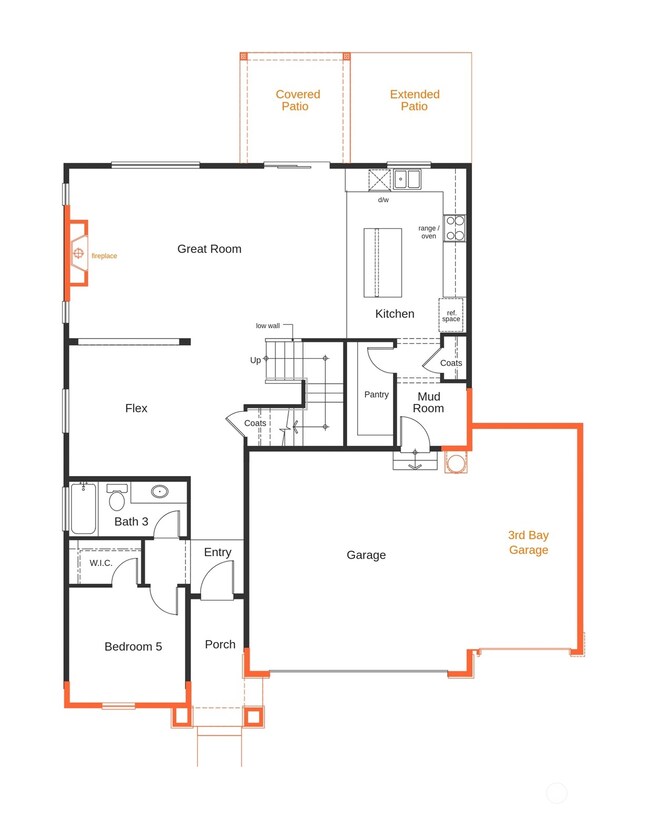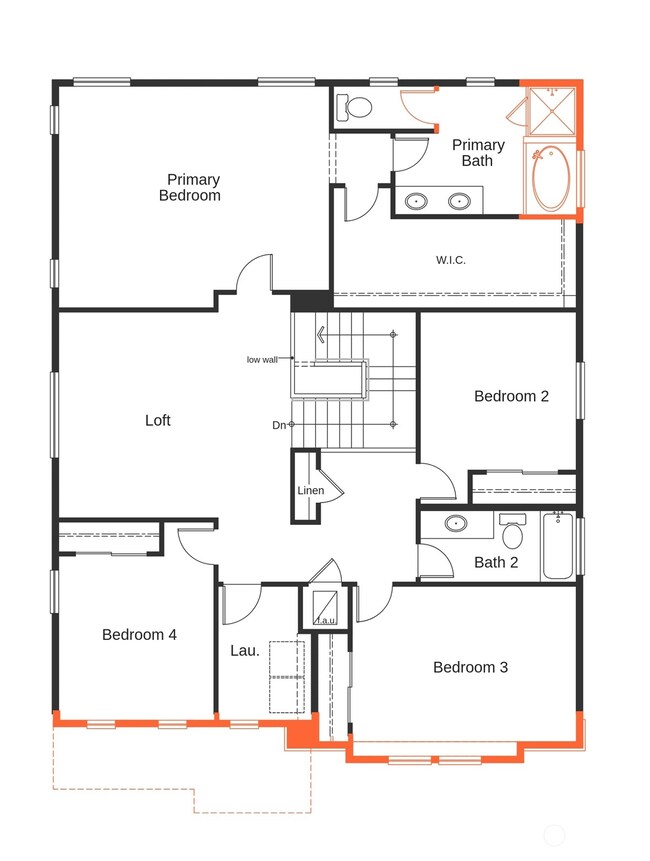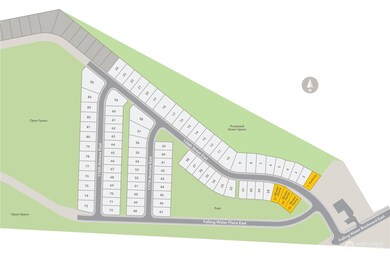
$660,000
- 3 Beds
- 3 Baths
- 2,578 Sq Ft
- 13829 197th Ave E
- Bonney Lake, WA
Like new in Tehaleh. Thoughtfully maintained home surrounded by natural beauty! Great room concept. Gorgeous plantation shutters throughout! The kitchen features quartz counters, shaker cabinets, stainless appliances including double oven & gas 5-burner cooktop; generous pantry. Kitchen opens to family room and dining room. Gas fireplace with stone surround. Primary suite on main floor with 5
Matt Hume Windermere Prof Partners



