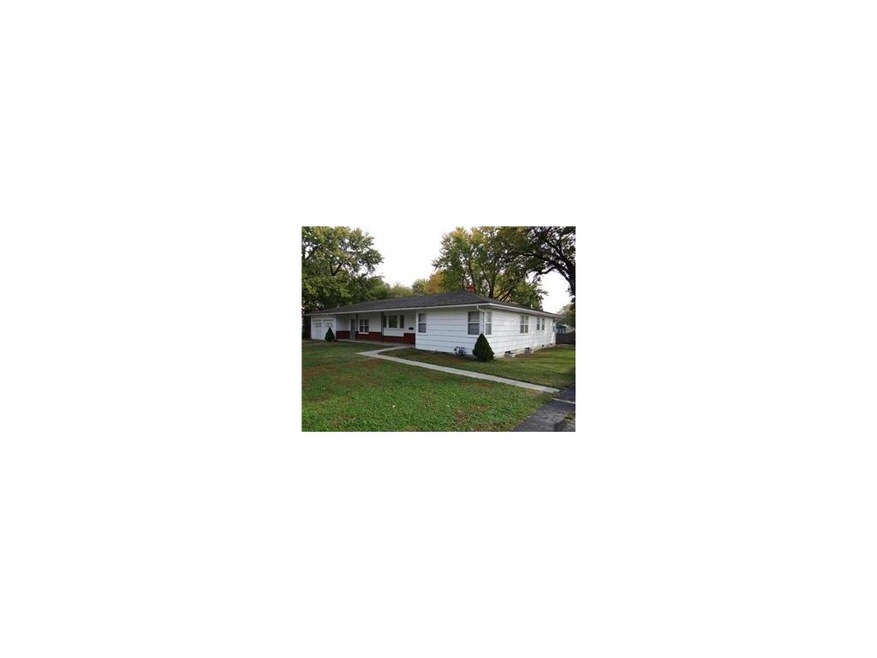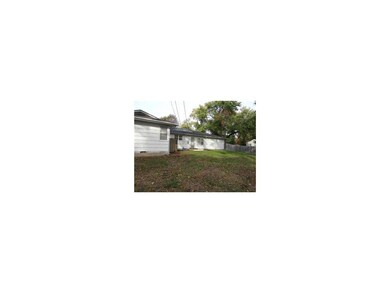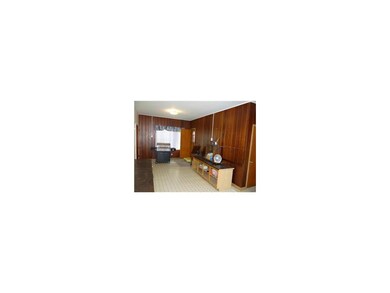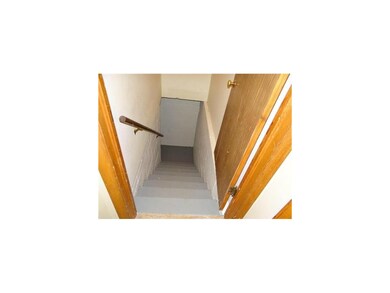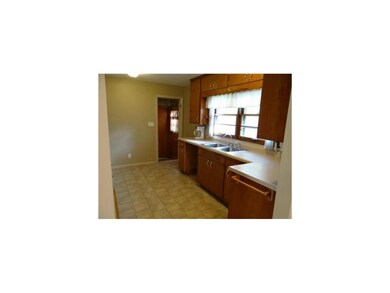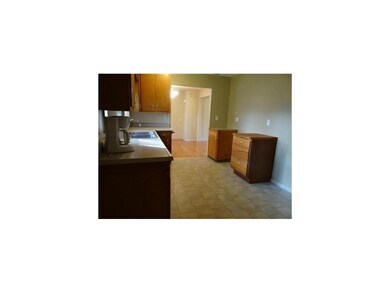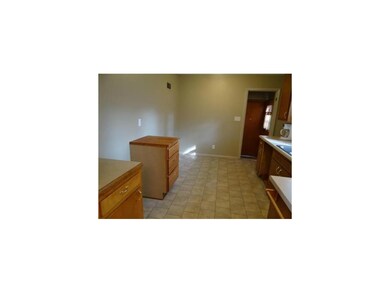
12601 Grandview Rd Grandview, MO 64030
Estimated Value: $168,000 - $238,312
Highlights
- Vaulted Ceiling
- Wood Flooring
- Formal Dining Room
- Ranch Style House
- Granite Countertops
- Skylights
About This Home
As of August 2015Wonderful 3 bdrm, 2 bath ranch, close to shopping, stores. Freshly painted with big bedrooms. Motivated sellers@
Last Agent to Sell the Property
Linda Padilla
Cynda Sells Realty Group L L C License #2000173212 Listed on: 05/28/2015
Home Details
Home Type
- Single Family
Est. Annual Taxes
- $2,265
Year Built
- Built in 1953
Lot Details
- Partially Fenced Property
- Wood Fence
Parking
- 2 Car Attached Garage
- Front Facing Garage
Home Design
- Ranch Style House
- Traditional Architecture
- Composition Roof
- Board and Batten Siding
Interior Spaces
- 1,648 Sq Ft Home
- Wet Bar: All Window Coverings, Linoleum, Hardwood, Shower Only
- Built-In Features: All Window Coverings, Linoleum, Hardwood, Shower Only
- Vaulted Ceiling
- Ceiling Fan: All Window Coverings, Linoleum, Hardwood, Shower Only
- Skylights
- Fireplace
- Shades
- Plantation Shutters
- Drapes & Rods
- Formal Dining Room
- Unfinished Basement
- Laundry in Basement
- Storm Doors
Kitchen
- Eat-In Kitchen
- Electric Oven or Range
- Dishwasher
- Granite Countertops
- Laminate Countertops
Flooring
- Wood
- Wall to Wall Carpet
- Linoleum
- Laminate
- Stone
- Ceramic Tile
- Luxury Vinyl Plank Tile
- Luxury Vinyl Tile
Bedrooms and Bathrooms
- 3 Bedrooms
- Cedar Closet: All Window Coverings, Linoleum, Hardwood, Shower Only
- Walk-In Closet: All Window Coverings, Linoleum, Hardwood, Shower Only
- 2 Full Bathrooms
- Double Vanity
- Bathtub with Shower
Schools
- Grandview High School
Additional Features
- Enclosed patio or porch
- Forced Air Heating and Cooling System
Community Details
- Skyline View Subdivision
Listing and Financial Details
- Exclusions: sheds, appliances.
- Assessor Parcel Number 64-810-08-15-00-0-00-000
Ownership History
Purchase Details
Home Financials for this Owner
Home Financials are based on the most recent Mortgage that was taken out on this home.Similar Homes in Grandview, MO
Home Values in the Area
Average Home Value in this Area
Purchase History
| Date | Buyer | Sale Price | Title Company |
|---|---|---|---|
| Bosas Joseph J | -- | None Available |
Property History
| Date | Event | Price | Change | Sq Ft Price |
|---|---|---|---|---|
| 08/24/2015 08/24/15 | Sold | -- | -- | -- |
| 06/14/2015 06/14/15 | Pending | -- | -- | -- |
| 06/01/2015 06/01/15 | For Sale | $85,000 | -- | $52 / Sq Ft |
Tax History Compared to Growth
Tax History
| Year | Tax Paid | Tax Assessment Tax Assessment Total Assessment is a certain percentage of the fair market value that is determined by local assessors to be the total taxable value of land and additions on the property. | Land | Improvement |
|---|---|---|---|---|
| 2024 | $2,265 | $28,339 | $6,031 | $22,308 |
| 2023 | $2,265 | $28,338 | $2,443 | $25,895 |
| 2022 | $1,729 | $20,140 | $3,806 | $16,334 |
| 2021 | $1,728 | $20,140 | $3,806 | $16,334 |
| 2020 | $1,559 | $19,246 | $3,806 | $15,440 |
| 2019 | $1,650 | $19,246 | $3,806 | $15,440 |
| 2018 | $1,406 | $16,751 | $3,313 | $13,438 |
| 2017 | $1,406 | $16,751 | $3,313 | $13,438 |
| 2016 | $1,290 | $15,058 | $2,998 | $12,060 |
| 2014 | -- | $14,762 | $2,939 | $11,823 |
Agents Affiliated with this Home
-
L
Seller's Agent in 2015
Linda Padilla
Cynda Sells Realty Group L L C
-
Jake Riordan
J
Buyer's Agent in 2015
Jake Riordan
Platinum Realty LLC
(913) 244-9725
1 in this area
12 Total Sales
Map
Source: Heartland MLS
MLS Number: 1941478
APN: 64-810-08-15-00-0-00-000
- 1202 Duck Rd
- 12805 8th St
- 1313 Skyline Dr
- 1321 E 126th St
- 1208 Jones Ave
- 1402 Goode Ave
- 12418 3rd St
- 13010 13th St
- 4100 Duck Rd
- 4305 Doctor Greaves Rd
- 6006 E 127th St
- 13019 5th St
- 5925 E 127th St
- 6034 E 127th St
- 1007 Pinkston St
- 504 Pinkston St
- 13112 15th St
- 6154 E 129th St
- 1008 Dewey St
- 6116 E 127th St
- 12601 Grandview Rd
- 907 Skyline Dr
- 0 Grandview Rd Unit 1776549
- 0 Grandview Rd Unit 2230346
- 909 Skyline Dr
- 12525 Grandview Rd
- 12530 Grandview Rd
- 1001 Skyline Dr
- 12606 Grandview Rd
- 12526 Grandview Rd
- 12523 Grandview Rd
- 908 Skyline Dr
- 1003 Skyline Dr
- 1002 Skyline Dr
- 12608 Grandview Rd
- 908 Duck Rd
- 1004 Skyline Dr
- 809 Zumwalt Ave
- 1005 Skyline Dr
- 12520 Grandview Rd
