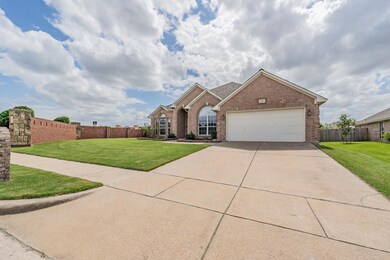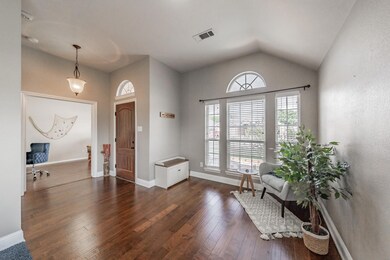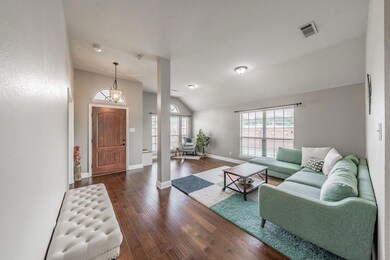
12601 Lillybrook Ln Fort Worth, TX 76244
Timberland NeighborhoodHighlights
- Open Floorplan
- Traditional Architecture
- Granite Countertops
- Kay Granger Elementary School Rated A-
- Corner Lot
- 2 Car Attached Garage
About This Home
As of July 2024Welcome to your dream home! This stunning 4-bedroom, 2-bath residence boasts elegant formal dining and living areas, perfect for entertaining guests. As you step inside, you’re greeted by an open concept with lots of natural light, high ceilings, neutral colors throughout and rich flooring. Enjoy time with family & friends in the open, kitchen with island that flows into the living room and breakfast area. Inviting family room, where you'll find a cozy fireplace ideal for those chilly evenings. The primary suite features a lot of windows along with a large bathtub, walk in shower and oversized walk in closet. Nestled on a large corner lot, the home offers a generously sized backyard with a cabana, perfect for outdoor activities and relaxation. Located in a serene and peaceful neighborhood, yet minutes from DFW airport, Old Town Keller, and numerous dining and shopping options. This move-in ready home combines convenience with tranquility! Roof replaced 2021.
Last Agent to Sell the Property
Keller Williams Realty Brokerage Phone: 682-597-1587 License #0578178 Listed on: 06/20/2024

Last Buyer's Agent
Gena Campbell
eXp Realty LLC License #0561822

Home Details
Home Type
- Single Family
Est. Annual Taxes
- $7,759
Year Built
- Built in 2004
Lot Details
- 10,019 Sq Ft Lot
- Wood Fence
- Corner Lot
HOA Fees
- $46 Monthly HOA Fees
Parking
- 2 Car Attached Garage
- Front Facing Garage
- Garage Door Opener
Home Design
- Traditional Architecture
- Brick Exterior Construction
- Slab Foundation
- Shingle Roof
Interior Spaces
- 2,400 Sq Ft Home
- 1-Story Property
- Open Floorplan
- Wood Burning Fireplace
- Washer and Electric Dryer Hookup
Kitchen
- Eat-In Kitchen
- Gas Cooktop
- Microwave
- Dishwasher
- Kitchen Island
- Granite Countertops
- Disposal
Flooring
- Laminate
- Ceramic Tile
Bedrooms and Bathrooms
- 4 Bedrooms
- Walk-In Closet
- 2 Full Bathrooms
Schools
- Kay Granger Elementary School
- Byron Nelson High School
Utilities
- Central Heating and Cooling System
- Cable TV Available
Community Details
- Association fees include all facilities
- Mcpherson Ranch Owners Association
- Mc Pherson Ranch Subdivision
Listing and Financial Details
- Legal Lot and Block 1 / 5
- Assessor Parcel Number 40398811
Ownership History
Purchase Details
Home Financials for this Owner
Home Financials are based on the most recent Mortgage that was taken out on this home.Purchase Details
Home Financials for this Owner
Home Financials are based on the most recent Mortgage that was taken out on this home.Purchase Details
Home Financials for this Owner
Home Financials are based on the most recent Mortgage that was taken out on this home.Purchase Details
Purchase Details
Home Financials for this Owner
Home Financials are based on the most recent Mortgage that was taken out on this home.Similar Homes in Fort Worth, TX
Home Values in the Area
Average Home Value in this Area
Purchase History
| Date | Type | Sale Price | Title Company |
|---|---|---|---|
| Deed | -- | Old Republic National Title In | |
| Warranty Deed | -- | None Listed On Document | |
| Warranty Deed | -- | None Listed On Document | |
| Vendors Lien | -- | None Available | |
| Warranty Deed | -- | None Available | |
| Vendors Lien | -- | Drh Title Company |
Mortgage History
| Date | Status | Loan Amount | Loan Type |
|---|---|---|---|
| Open | $394,250 | New Conventional | |
| Previous Owner | $159,000 | New Conventional | |
| Previous Owner | $204,000 | New Conventional | |
| Previous Owner | $159,510 | Stand Alone First | |
| Previous Owner | $142,400 | Credit Line Revolving | |
| Previous Owner | $143,735 | New Conventional | |
| Previous Owner | $151,842 | Purchase Money Mortgage |
Property History
| Date | Event | Price | Change | Sq Ft Price |
|---|---|---|---|---|
| 07/31/2024 07/31/24 | Sold | -- | -- | -- |
| 06/24/2024 06/24/24 | Pending | -- | -- | -- |
| 06/20/2024 06/20/24 | For Sale | $425,000 | -- | $177 / Sq Ft |
Tax History Compared to Growth
Tax History
| Year | Tax Paid | Tax Assessment Tax Assessment Total Assessment is a certain percentage of the fair market value that is determined by local assessors to be the total taxable value of land and additions on the property. | Land | Improvement |
|---|---|---|---|---|
| 2024 | $3,562 | $388,000 | $71,500 | $316,500 |
| 2023 | $6,069 | $389,263 | $71,500 | $317,763 |
| 2022 | $7,994 | $342,951 | $55,000 | $287,951 |
| 2021 | $7,938 | $283,258 | $55,000 | $228,258 |
| 2020 | $7,249 | $263,000 | $55,000 | $208,000 |
| 2019 | $7,449 | $263,000 | $55,000 | $208,000 |
| 2018 | $2,885 | $236,000 | $44,000 | $192,000 |
| 2017 | $6,255 | $235,945 | $44,000 | $191,945 |
| 2016 | $5,687 | $212,903 | $33,000 | $179,903 |
| 2015 | $4,710 | $177,400 | $33,000 | $144,400 |
| 2014 | $4,710 | $177,400 | $33,000 | $144,400 |
Agents Affiliated with this Home
-
Paula Gallego

Seller's Agent in 2024
Paula Gallego
Keller Williams Realty
(682) 597-1587
1 in this area
136 Total Sales
-
G
Buyer's Agent in 2024
Gena Campbell
eXp Realty LLC
(469) 766-4362
1 in this area
151 Total Sales
Map
Source: North Texas Real Estate Information Systems (NTREIS)
MLS Number: 20651415
APN: 40398811
- 4849 Crumbcake Dr
- 4912 Sunset Cir N
- 4009 Bickmore Ln
- 4105 Bickmore Ln
- 12700 Homestretch Dr
- 4905 Carrotwood Dr
- 4728 Daisy Leaf Dr
- 12225 Vienna Apple Rd
- 12812 Homestretch Dr
- 4844 Carrotwood Dr
- 3532 Gallant Trail
- 3461 Twin Pines Dr
- 5100 Comstock Cir
- 3512 Durango Root Ct
- 3425 Furlong Way
- 12129 Angel Food Ln
- 5124 Windstone Dr
- 3408 Beekman Dr
- 3936 Old Richwood Ln
- 4021 Petersburg Dr






