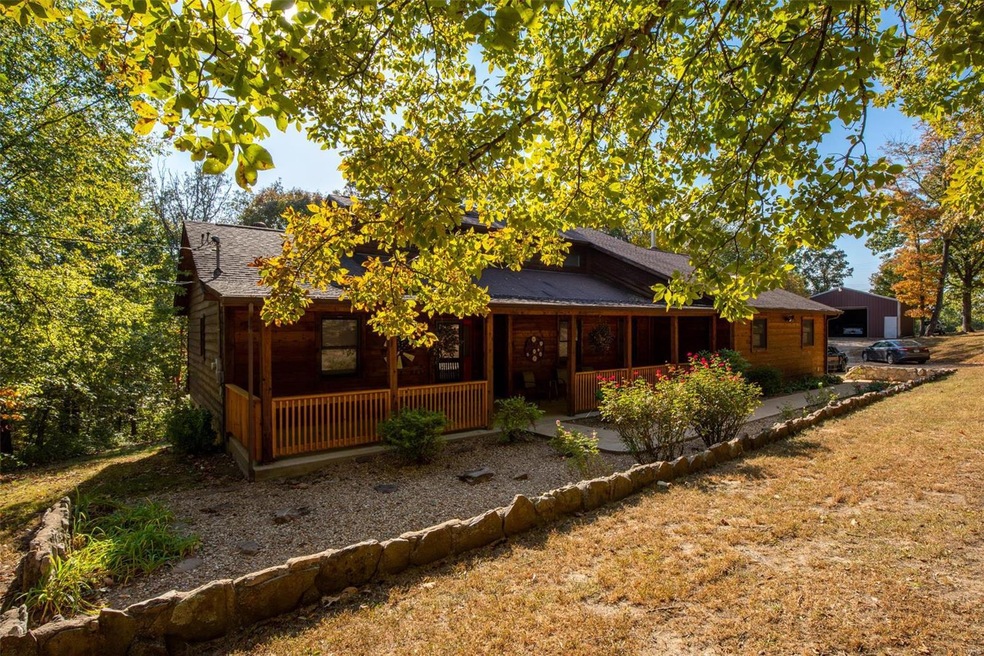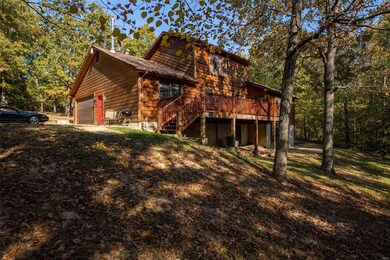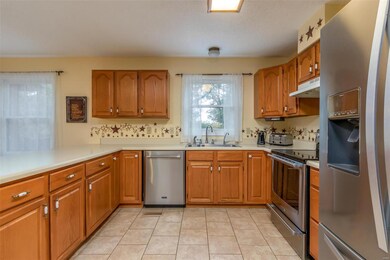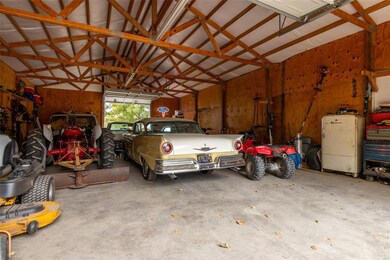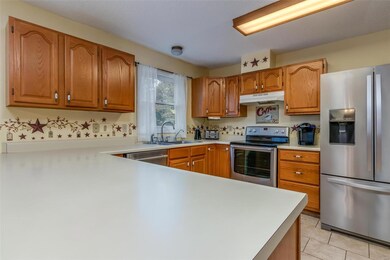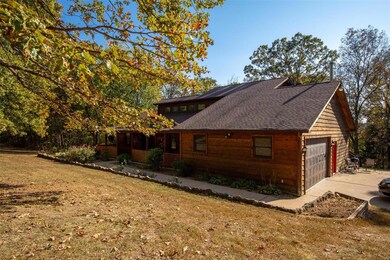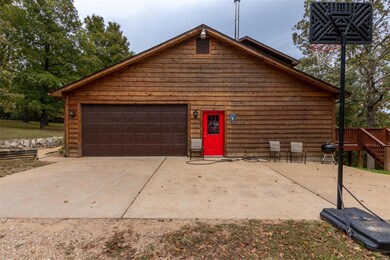
12601 W Meadows Rd Festus, MO 63028
Highlights
- Second Garage
- Primary Bedroom Suite
- Deck
- RV or Boat Parking
- Open Floorplan
- Vaulted Ceiling
About This Home
As of November 2020Peaceful and private setting. 1.5 story sprawling estate on 8+ acres of serenity located on a dead end street with features like 4 large bedrooms, 3 baths, a very spacious master bedroom suite with a jet tub and separate shower. This home has an open floor plan allowing for any lifestyle, vaulted ceilings, spacious kitchen with stainless steel appliances, custom cabinets and separate dining area as well as a huge deck for entertaining or simply enjoying the outdoors. Partially finished lower level with sleeping area and bathroom, a firechief wood burning furnace is an added bonus on cold nights. There is also a large rear patio that is easily accessed from the lower level walk-out. Storing your toys wont be a problem here, this home has a 30x50 outbuilding/workshop allowing you to store cars, boats or whatever you like. Public open house on 10/11/2020 from 1:00pm to 3:00 pm . This home has way to many features to mention here. A true must see to appreciate.
Last Agent to Sell the Property
Berkshire Hathaway HomeServices Alliance Real Estate License #2000153144 Listed on: 10/08/2020

Co-Listed By
Catrina Melkowski
Berkshire Hathaway HomeServices Alliance Real Estate License #2019033677
Home Details
Home Type
- Single Family
Est. Annual Taxes
- $2,462
Year Built
- Built in 1989
Lot Details
- 8.17 Acre Lot
- Lot Dimensions are 1120x812x700x213
- Cul-De-Sac
- Partially Fenced Property
- Backs to Trees or Woods
HOA Fees
- $33 Monthly HOA Fees
Parking
- 2 Car Garage
- Second Garage
- Oversized Parking
- Workshop in Garage
- Tandem Parking
- Garage Door Opener
- Additional Parking
- RV or Boat Parking
Home Design
- 1.5-Story Property
- Traditional Architecture
- Poured Concrete
- Cedar
Interior Spaces
- Open Floorplan
- Vaulted Ceiling
- Wood Burning Fireplace
- Circulating Fireplace
- Some Wood Windows
- Insulated Windows
- Tilt-In Windows
- French Doors
- Formal Dining Room
- Wood Flooring
- Fire and Smoke Detector
- Laundry on main level
Kitchen
- Breakfast Bar
- Electric Oven or Range
- Range Hood
- Microwave
- Dishwasher
- Stainless Steel Appliances
- Built-In or Custom Kitchen Cabinets
- Disposal
Bedrooms and Bathrooms
- Primary Bedroom Suite
- Split Bedroom Floorplan
- Primary Bathroom is a Full Bathroom
- Dual Vanity Sinks in Primary Bathroom
- Separate Shower in Primary Bathroom
Partially Finished Basement
- Walk-Out Basement
- Basement Fills Entire Space Under The House
- Basement Ceilings are 8 Feet High
- Fireplace in Basement
- Bedroom in Basement
- Finished Basement Bathroom
Outdoor Features
- Deck
- Covered patio or porch
- Separate Outdoor Workshop
- Utility Building
- Outbuilding
Schools
- Athena Elem. Elementary School
- Desoto Jr. High Middle School
- Desoto Sr. High School
Utilities
- Forced Air Heating and Cooling System
- Heating System Uses Wood
- Electric Water Heater
- Septic System
- High Speed Internet
Listing and Financial Details
- Assessor Parcel Number 18-7.0-26.0-0-002-019.07
Ownership History
Purchase Details
Home Financials for this Owner
Home Financials are based on the most recent Mortgage that was taken out on this home.Purchase Details
Home Financials for this Owner
Home Financials are based on the most recent Mortgage that was taken out on this home.Purchase Details
Home Financials for this Owner
Home Financials are based on the most recent Mortgage that was taken out on this home.Similar Homes in Festus, MO
Home Values in the Area
Average Home Value in this Area
Purchase History
| Date | Type | Sale Price | Title Company |
|---|---|---|---|
| Warranty Deed | -- | Continental Title Company | |
| Warranty Deed | -- | None Available | |
| Warranty Deed | -- | Commonwealth Title |
Mortgage History
| Date | Status | Loan Amount | Loan Type |
|---|---|---|---|
| Open | $264,800 | New Conventional | |
| Previous Owner | $213,048 | VA | |
| Previous Owner | $210,732 | VA | |
| Previous Owner | $193,833 | FHA | |
| Previous Owner | $60,000 | No Value Available |
Property History
| Date | Event | Price | Change | Sq Ft Price |
|---|---|---|---|---|
| 11/30/2020 11/30/20 | Sold | -- | -- | -- |
| 10/13/2020 10/13/20 | Pending | -- | -- | -- |
| 10/08/2020 10/08/20 | For Sale | $329,900 | -- | $136 / Sq Ft |
Tax History Compared to Growth
Tax History
| Year | Tax Paid | Tax Assessment Tax Assessment Total Assessment is a certain percentage of the fair market value that is determined by local assessors to be the total taxable value of land and additions on the property. | Land | Improvement |
|---|---|---|---|---|
| 2023 | $2,462 | $38,400 | $4,600 | $33,800 |
| 2022 | $2,456 | $38,400 | $4,600 | $33,800 |
| 2021 | $2,456 | $38,400 | $4,600 | $33,800 |
| 2020 | $2,233 | $34,100 | $3,800 | $30,300 |
| 2019 | $2,232 | $34,100 | $3,800 | $30,300 |
| 2018 | $2,205 | $34,100 | $3,800 | $30,300 |
| 2017 | $2,066 | $34,100 | $3,800 | $30,300 |
| 2016 | $1,907 | $32,000 | $3,800 | $28,200 |
| 2015 | $1,864 | $32,000 | $3,800 | $28,200 |
| 2013 | $1,864 | $31,600 | $3,500 | $28,100 |
Agents Affiliated with this Home
-
Larry McDermott
L
Seller's Agent in 2020
Larry McDermott
Berkshire Hathaway HomeServices Alliance Real Estate
(636) 931-3700
74 Total Sales
-
C
Seller Co-Listing Agent in 2020
Catrina Melkowski
Berkshire Hathaway HomeServices Alliance Real Estate
-
Shelley Ungerank

Buyer's Agent in 2020
Shelley Ungerank
Premier Farm Realty Group LLC
(573) 631-2918
166 Total Sales
Map
Source: MARIS MLS
MLS Number: MIS20073568
APN: 18-7.0-26.0-0-002-019.07
- 0 Meadow Ln Unit MIS25045963
- 0 Victoria Rd
- 2826 Meyer Rd
- 2669 Frederick Rd
- 12348 Frederick Ct
- 2529 Sunnyside Rd
- 13218 State Road Cc
- 1960 Sugar Springs Rd
- 1970 Sugar Springs Rd
- 4358 Plattin Rd
- 5 Lot Hematite Farms Rd
- 251 Parthenon Dr
- 2812 Parthenon Dr
- 205 Phidias Place
- 4 Lot Hematite Farms Rd
- 1122 Edgewood Dr
- 3 Lot Hematite Farms Rd
- 338 Kronos Dr
- 6 Lot Hematite Farms Rd
- 2 Lot Hematite Farms Rd
