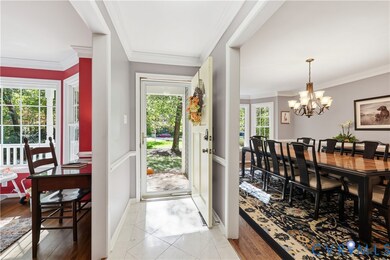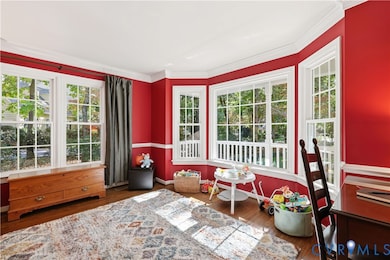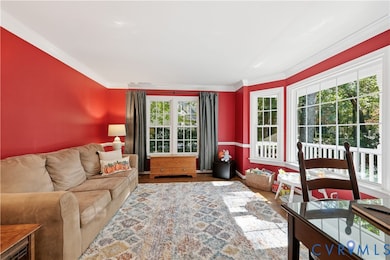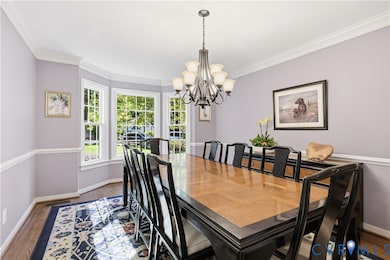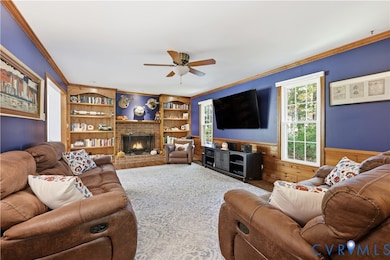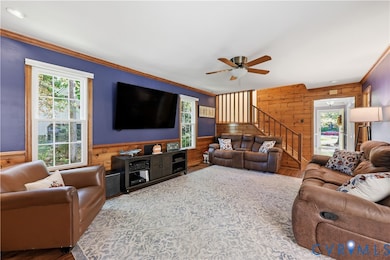12602 Foxstone Ct Midlothian, VA 23113
Roxshire NeighborhoodEstimated payment $3,481/month
Highlights
- Deck
- Transitional Architecture
- Separate Formal Living Room
- James River High School Rated A-
- Wood Flooring
- Granite Countertops
About This Home
This storybook, Victorian charmer is situated on a magnificently landscaped lot at the end of a private cul-de-sac! It has been lovingly maintained and boasts new vinyl siding (2024), replacement windows (2024), new Trex deck and patio (2024), new LPV flooring (2024), recently retiled kitchen flooring, and gorgeous refinished hardwood floors in 2024 too! This is not the typical "5 over 4 & a door" Colonial! But instead, the floor plan is distinctively unique and beautiful providing both a private home office or living room and an inviting family room with brick fireplace! And wait until you see the LARGE kitchen with island and spacious dining area which opens into a spectacular Morning Room flooded with light from two large picture windows overlooking the breathtaking rear garden complete with a walking trail and an enclosed gazebo with television! The spacious owner's suite with large bathroom features generous closets and a sumptuous bathroom with separate soaking tub and shower! An attached garage, attic storage, detached garden shed, and so much more. HURRY, showings begin October 23rd!
Home Details
Home Type
- Single Family
Est. Annual Taxes
- $4,327
Year Built
- Built in 1984
Lot Details
- 0.77 Acre Lot
- Cul-De-Sac
- Landscaped
- Level Lot
- Sprinkler System
- Zoning described as R25
HOA Fees
- $10 Monthly HOA Fees
Parking
- 1.5 Car Direct Access Garage
- Garage Door Opener
- Off-Street Parking
Home Design
- Transitional Architecture
- Victorian Architecture
- Fire Rated Drywall
- Frame Construction
- Composition Roof
- Vinyl Siding
Interior Spaces
- 2,641 Sq Ft Home
- 2-Story Property
- Built-In Features
- Bookcases
- Ceiling Fan
- Recessed Lighting
- Fireplace Features Masonry
- Gas Fireplace
- Thermal Windows
- Bay Window
- French Doors
- Separate Formal Living Room
- Crawl Space
- Fire and Smoke Detector
- Washer and Dryer Hookup
Kitchen
- Breakfast Area or Nook
- Eat-In Kitchen
- Oven
- Stove
- Microwave
- Dishwasher
- Kitchen Island
- Granite Countertops
- Disposal
Flooring
- Wood
- Carpet
- Tile
Bedrooms and Bathrooms
- 4 Bedrooms
- En-Suite Primary Bedroom
- Walk-In Closet
- Double Vanity
- Soaking Tub
- Garden Bath
Outdoor Features
- Deck
- Exterior Lighting
- Gazebo
- Shed
- Outbuilding
- Front Porch
Schools
- Robious Elementary And Middle School
- James River High School
Utilities
- Forced Air Zoned Heating and Cooling System
- Heating System Uses Natural Gas
- Gas Water Heater
- Cable TV Available
Listing and Financial Details
- Tax Lot 7
- Assessor Parcel Number 734-71-85-54-300-000
Community Details
Overview
- Charter Woods Subdivision
Amenities
- Common Area
Map
Home Values in the Area
Average Home Value in this Area
Tax History
| Year | Tax Paid | Tax Assessment Tax Assessment Total Assessment is a certain percentage of the fair market value that is determined by local assessors to be the total taxable value of land and additions on the property. | Land | Improvement |
|---|---|---|---|---|
| 2025 | $4,352 | $486,200 | $130,500 | $355,700 |
| 2024 | $4,352 | $469,000 | $121,500 | $347,500 |
| 2023 | $3,696 | $406,200 | $112,500 | $293,700 |
| 2022 | $3,548 | $385,700 | $103,500 | $282,200 |
| 2021 | $3,373 | $348,100 | $93,600 | $254,500 |
| 2020 | $3,185 | $335,300 | $93,600 | $241,700 |
| 2019 | $3,160 | $332,600 | $90,900 | $241,700 |
| 2018 | $3,044 | $320,400 | $89,100 | $231,300 |
| 2017 | $3,059 | $318,600 | $87,300 | $231,300 |
| 2016 | $3,045 | $317,200 | $87,300 | $229,900 |
| 2015 | $3,001 | $310,000 | $80,100 | $229,900 |
| 2014 | $2,905 | $300,000 | $73,800 | $226,200 |
Property History
| Date | Event | Price | List to Sale | Price per Sq Ft | Prior Sale |
|---|---|---|---|---|---|
| 10/23/2025 10/23/25 | Pending | -- | -- | -- | |
| 10/23/2025 10/23/25 | For Sale | $589,000 | +81.2% | $223 / Sq Ft | |
| 09/16/2015 09/16/15 | Sold | $325,100 | 0.0% | $123 / Sq Ft | View Prior Sale |
| 07/16/2015 07/16/15 | Pending | -- | -- | -- | |
| 07/12/2015 07/12/15 | For Sale | $325,000 | -- | $123 / Sq Ft |
Purchase History
| Date | Type | Sale Price | Title Company |
|---|---|---|---|
| Warranty Deed | $325,000 | None Available | |
| Warranty Deed | $320,000 | -- |
Mortgage History
| Date | Status | Loan Amount | Loan Type |
|---|---|---|---|
| Open | $325,100 | VA | |
| Previous Owner | $240,000 | New Conventional |
Source: Central Virginia Regional MLS
MLS Number: 2529082
APN: 734-71-85-54-300-000
- 2735 Swanhurst Dr
- 12931 River Hills Dr
- 3010 Middlewood Rd
- 12213 Capwell Dr
- 13449 Glendower Rd
- 3107 Handley Rd
- 2725 Stonegate Ct
- 3437 Kendal Crossing Terrace
- 11814 N Briar Patch Dr
- 3530 Old Gun Rd W
- 11815 N Briar Patch Dr
- 11714 S Briar Patch Dr
- 13637 Langford Dr
- 2303 Bream Dr
- 11735 S Briar Patch Dr
- 11713 S Briar Patch Dr
- 11709 S Briar Patch Dr
- 11911 Kilrenny Rd
- 13327 Ellerton Terrace
- 2008 Magnolia Grove Way

