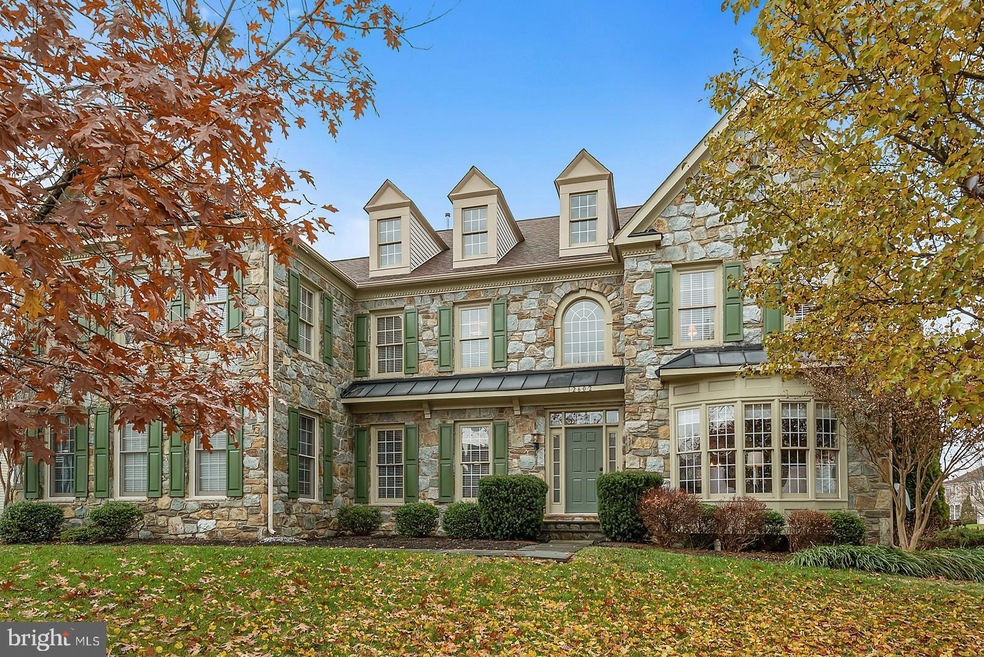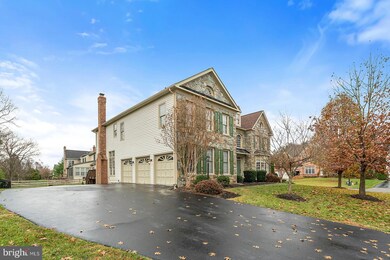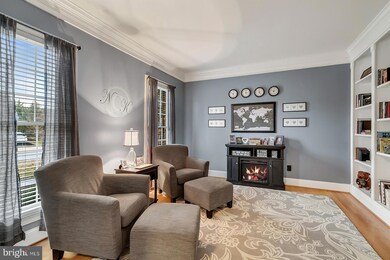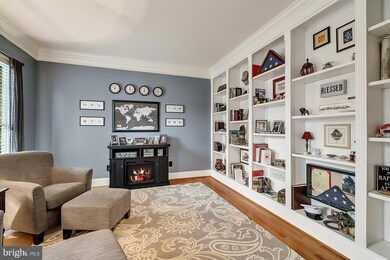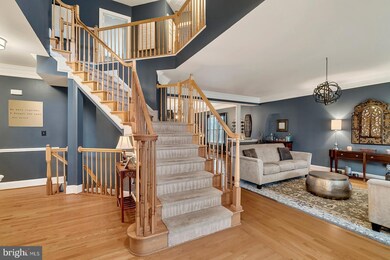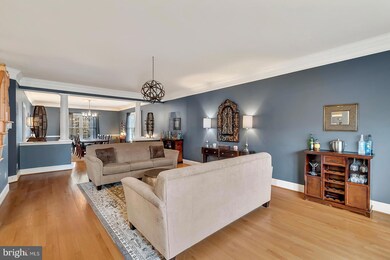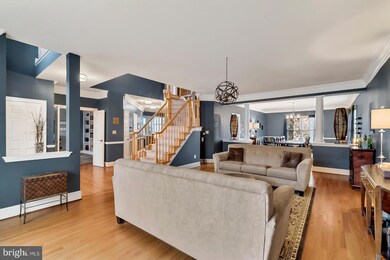12602 Magic Springs Way Bristow, VA 20136
Linton Hall NeighborhoodHighlights
- Fitness Center
- Spa
- Open Floorplan
- Victory Elementary School Rated A-
- Gourmet Kitchen
- Dual Staircase
About This Home
As of March 2020ABSOLUTELY STUNNING 7BR, 6.5 Bath, 3 Car Garage LUXURIOUS & UPDATED Craftmark Oakton ESTATE HOME on 1/3+ acre in sought-after Victory Lakes Community!! Four FINISHED Levels. Great OPEN Floor Plan with 9+foot ceilings, detailed crown molding, shadow boxes, 2 staircases, and gleaming hardwood floors throughout main level. GOURMET KITCHEN open to GREAT ROOM with stone fireplace, REAR SUNROOM, LIBRARY with floor-to-ceiling built-ins, spacious and FORMAL Dining and Living Rooms. Upper Level 1 includes 5 SPACIOUS Bedrooms suites. Master SUITE is a RETREAT. Cathedral Ceilings, Sitting Room, Dressing Area, Dual Walk-In Closets, SPA Bath with dual shower heads, soaking tub, and dual vanities. Finished Upper Level 2 with Full bath is perfect for TEEN/NANNY Suite or for Home Based Business. Finished Basement includes bar, media room, 7th Bedroom, Full Bath, and additional storage area. BUYER PEACE OF MIND - Rebuilt upper level HVAC System (2018), New ROOF (2017), New Carpet Kids Bedrooms (2019), New Sump Pump (2016), HVAC Main Level Replaced (2012) Hot Tub installed (2018) . Awesome COMMUNITY Amenities with low HOA Fees. Less than 5 miles to VRE Commuter Rail & Commuter lots. Near Shopping, Restaurants, & Gainesville Town Center! Quality, Location, and VALUE! Rezoned Patriot HS 2021-22. PRICED below most recent Craftmark Oakton closed comp.
Home Details
Home Type
- Single Family
Est. Annual Taxes
- $8,606
Year Built
- Built in 2003
Lot Details
- 0.35 Acre Lot
- Landscaped
- Corner Lot
- Level Lot
- Front Yard
- Property is in very good condition
- Property is zoned R4
HOA Fees
- $92 Monthly HOA Fees
Parking
- 3 Car Attached Garage
- Side Facing Garage
- Garage Door Opener
Home Design
- Colonial Architecture
- Shingle Roof
- Asphalt Roof
- Stone Siding
- Vinyl Siding
Interior Spaces
- Property has 3 Levels
- Open Floorplan
- Wet Bar
- Dual Staircase
- Built-In Features
- Bar
- Chair Railings
- Crown Molding
- Wainscoting
- Tray Ceiling
- Cathedral Ceiling
- Ceiling Fan
- Skylights
- Recessed Lighting
- Stone Fireplace
- Fireplace Mantel
- Gas Fireplace
- Window Treatments
- Family Room Off Kitchen
- Combination Kitchen and Living
- Formal Dining Room
- Fire and Smoke Detector
- Washer
Kitchen
- Gourmet Kitchen
- Butlers Pantry
- Cooktop
- Built-In Microwave
- Extra Refrigerator or Freezer
- Freezer
- Dishwasher
- Kitchen Island
- Upgraded Countertops
Flooring
- Wood
- Carpet
Bedrooms and Bathrooms
- En-Suite Bathroom
- Walk-In Closet
- Whirlpool Bathtub
Finished Basement
- Basement Fills Entire Space Under The House
- Walk-Up Access
- Interior and Exterior Basement Entry
- Sump Pump
Outdoor Features
- Spa
- Deck
Utilities
- Forced Air Zoned Cooling and Heating System
- Heat Pump System
- Vented Exhaust Fan
- Underground Utilities
- Natural Gas Water Heater
- High Speed Internet
- Cable TV Available
Listing and Financial Details
- Tax Lot 08
- Assessor Parcel Number 7496-70-7663
Community Details
Overview
- Association fees include common area maintenance, management, road maintenance, snow removal, trash, pool(s)
- Victory Lakes Community Association
- Built by Craftmark Luxury Builder
- Victory Lakes Subdivision, Oakton Floorplan
- Property Manager
Amenities
- Picnic Area
- Common Area
- Clubhouse
- Community Center
Recreation
- Tennis Courts
- Community Basketball Court
- Volleyball Courts
- Community Playground
- Fitness Center
- Community Pool
- Jogging Path
Ownership History
Purchase Details
Home Financials for this Owner
Home Financials are based on the most recent Mortgage that was taken out on this home.Purchase Details
Home Financials for this Owner
Home Financials are based on the most recent Mortgage that was taken out on this home.Purchase Details
Home Financials for this Owner
Home Financials are based on the most recent Mortgage that was taken out on this home.Purchase Details
Purchase Details
Home Financials for this Owner
Home Financials are based on the most recent Mortgage that was taken out on this home.Purchase Details
Home Financials for this Owner
Home Financials are based on the most recent Mortgage that was taken out on this home.Map
Home Values in the Area
Average Home Value in this Area
Purchase History
| Date | Type | Sale Price | Title Company |
|---|---|---|---|
| Warranty Deed | $730,000 | Title 1 Llc | |
| Warranty Deed | $674,900 | -- | |
| Warranty Deed | $685,000 | -- | |
| Warranty Deed | $730,000 | -- | |
| Deed | $713,000 | -- | |
| Deed | $677,904 | -- |
Mortgage History
| Date | Status | Loan Amount | Loan Type |
|---|---|---|---|
| Open | $709,000 | New Conventional | |
| Closed | $716,777 | FHA | |
| Previous Owner | $734,850 | VA | |
| Previous Owner | $697,171 | VA | |
| Previous Owner | $650,000 | New Conventional | |
| Previous Owner | $513,000 | New Conventional | |
| Previous Owner | $500,000 | New Conventional |
Property History
| Date | Event | Price | Change | Sq Ft Price |
|---|---|---|---|---|
| 03/27/2020 03/27/20 | Sold | $730,000 | -2.7% | $92 / Sq Ft |
| 02/04/2020 02/04/20 | Pending | -- | -- | -- |
| 11/30/2019 11/30/19 | For Sale | $749,900 | +11.1% | $95 / Sq Ft |
| 07/31/2014 07/31/14 | Sold | $674,900 | 0.0% | $82 / Sq Ft |
| 07/08/2014 07/08/14 | Pending | -- | -- | -- |
| 07/05/2014 07/05/14 | For Sale | $674,900 | -- | $82 / Sq Ft |
Tax History
| Year | Tax Paid | Tax Assessment Tax Assessment Total Assessment is a certain percentage of the fair market value that is determined by local assessors to be the total taxable value of land and additions on the property. | Land | Improvement |
|---|---|---|---|---|
| 2024 | $10,356 | $1,041,300 | $187,600 | $853,700 |
| 2023 | $9,871 | $948,700 | $174,300 | $774,400 |
| 2022 | $9,987 | $891,500 | $169,200 | $722,300 |
| 2021 | $9,827 | $811,500 | $153,900 | $657,600 |
| 2020 | $11,476 | $740,400 | $153,900 | $586,500 |
| 2019 | $10,907 | $703,700 | $148,500 | $555,200 |
| 2018 | $8,407 | $696,200 | $148,500 | $547,700 |
| 2017 | $8,554 | $699,800 | $148,500 | $551,300 |
| 2016 | $8,737 | $722,000 | $148,500 | $573,500 |
| 2015 | $8,486 | $711,600 | $146,000 | $565,600 |
| 2014 | $8,486 | $709,700 | $141,400 | $568,300 |
Source: Bright MLS
MLS Number: VAPW483402
APN: 7496-70-7663
- 9226 Campfire Ct
- 12841 Victory Lakes Loop
- 9129 Autumn Glory Ln
- 9318 Crestview Ridge Dr
- 9326 Crestview Ridge Dr
- 0 Sanctuary Way Unit VAPW2075712
- 12902 Martingale Ct
- 214 Crestview Ridge Dr
- 9278 Glen Meadow Ln
- 12931 Brigstock Ct
- 12905 Ness Hollow Ct
- 9071 Falcon Glen Ct
- 13015 Bourne Place
- 12205 Desoto Falls Ct
- 12253 Tulane Falls Dr
- 13215 Golders Green Place
- 13195 Golders Green Place
- 9573 Loma Dr
- 9338 Falling Water Dr
- 13221 Scottish Hunt Ln
