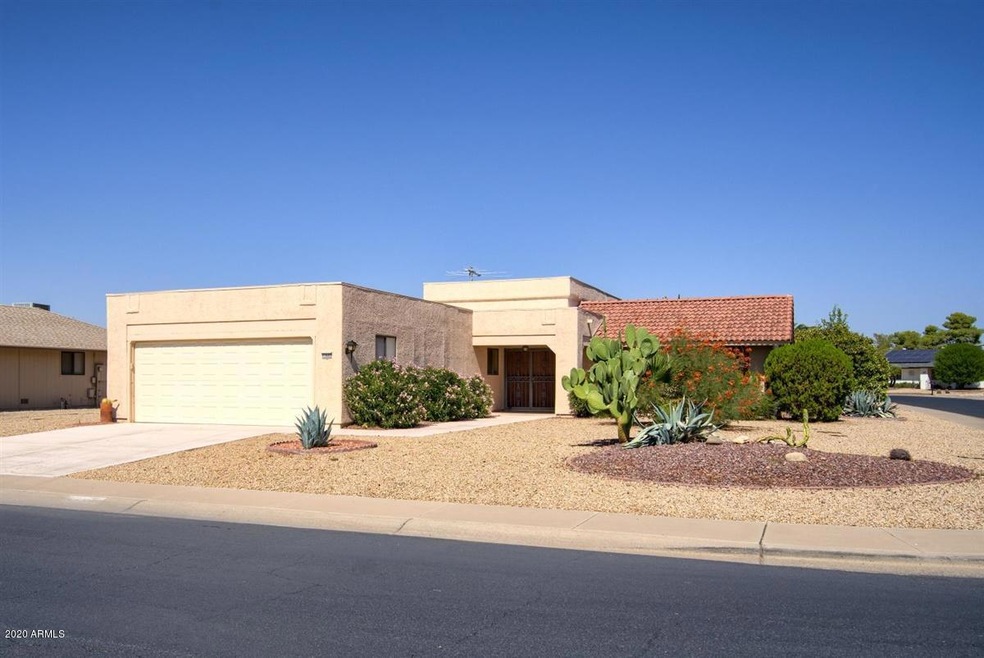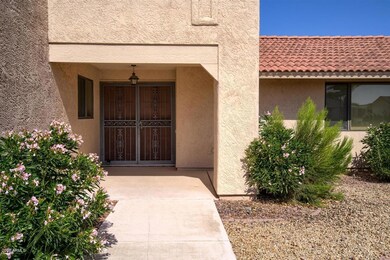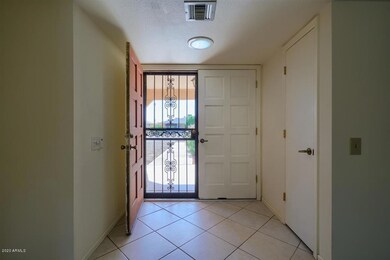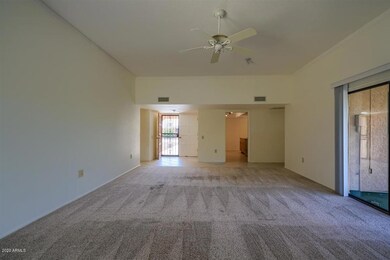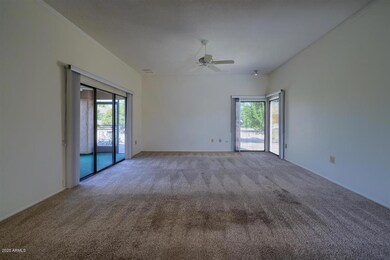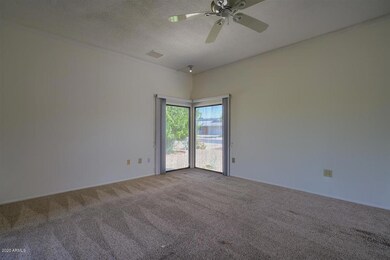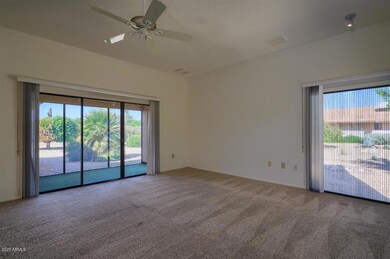
12602 W Allegro Dr Sun City West, AZ 85375
Highlights
- Golf Course Community
- Transportation Service
- Theater or Screening Room
- Fitness Center
- Two Primary Bathrooms
- Vaulted Ceiling
About This Home
As of February 2021Located on a wonderful corner homesite in Sun City West, this 2 bedroom, 2 bath single-level home is ready for your personal touch! Loads of potential with vaulted ceilings and lots of natural light throughout the home. Kitchen features a charming breakfast nook and amazing cabinet & counter space. Oversized laundry room with additional storage. Two master suites both complete with great walk-in closets for all your belongings. Take note of the fantastic built-ins in the 2-car garage. Plus, an enclosed patio to enjoy the gorgeous AZ weather! The community offers multiple rec centers, swimming pools, golf, shopping restaurants & entertainment. Make an offer today and take advantage of this Sun City opportunity!
Home Details
Home Type
- Single Family
Est. Annual Taxes
- $719
Year Built
- Built in 1983
Lot Details
- 9,623 Sq Ft Lot
- Desert faces the front and back of the property
- Corner Lot
- Front and Back Yard Sprinklers
Parking
- 2 Car Direct Access Garage
- Garage Door Opener
Home Design
- Fixer Upper
- Wood Frame Construction
- Tile Roof
- Foam Roof
- Stucco
Interior Spaces
- 1,585 Sq Ft Home
- 1-Story Property
- Vaulted Ceiling
- Ceiling Fan
- Skylights
- Solar Screens
Kitchen
- Breakfast Bar
- Built-In Microwave
Flooring
- Carpet
- Tile
Bedrooms and Bathrooms
- 2 Bedrooms
- Two Primary Bathrooms
- Primary Bathroom is a Full Bathroom
- 2 Bathrooms
Schools
- Adult Elementary And Middle School
- Adult High School
Utilities
- Central Air
- Heating Available
- Cable TV Available
Additional Features
- No Interior Steps
- Screened Patio
Listing and Financial Details
- Tax Lot 66
- Assessor Parcel Number 232-05-348
Community Details
Overview
- No Home Owners Association
- Association fees include no fees
- Sun City West 12 Lot 1 532 & Tr A F Subdivision
Amenities
- Transportation Service
- Theater or Screening Room
- Recreation Room
Recreation
- Golf Course Community
- Tennis Courts
- Fitness Center
- Heated Community Pool
- Community Spa
- Bike Trail
Ownership History
Purchase Details
Home Financials for this Owner
Home Financials are based on the most recent Mortgage that was taken out on this home.Purchase Details
Home Financials for this Owner
Home Financials are based on the most recent Mortgage that was taken out on this home.Purchase Details
Home Financials for this Owner
Home Financials are based on the most recent Mortgage that was taken out on this home.Purchase Details
Purchase Details
Similar Homes in Sun City West, AZ
Home Values in the Area
Average Home Value in this Area
Purchase History
| Date | Type | Sale Price | Title Company |
|---|---|---|---|
| Warranty Deed | $240,000 | First Integrity Ttl Agcy Of | |
| Warranty Deed | $185,000 | Security Title Agency Inc | |
| Quit Claim Deed | -- | -- | |
| Interfamily Deed Transfer | -- | Capital Title Agency Inc | |
| Warranty Deed | $115,000 | Capital Title Agency Inc |
Mortgage History
| Date | Status | Loan Amount | Loan Type |
|---|---|---|---|
| Open | $32,198 | New Conventional | |
| Previous Owner | $216,000 | New Conventional | |
| Previous Owner | $15,069 | FHA | |
| Previous Owner | $148,000 | New Conventional |
Property History
| Date | Event | Price | Change | Sq Ft Price |
|---|---|---|---|---|
| 06/25/2025 06/25/25 | For Sale | $334,900 | 0.0% | $211 / Sq Ft |
| 06/20/2025 06/20/25 | Off Market | $334,900 | -- | -- |
| 06/11/2025 06/11/25 | Price Changed | $334,900 | -4.0% | $211 / Sq Ft |
| 05/23/2025 05/23/25 | For Sale | $349,000 | +45.4% | $220 / Sq Ft |
| 02/18/2021 02/18/21 | Sold | $240,000 | 0.0% | $151 / Sq Ft |
| 01/16/2021 01/16/21 | Pending | -- | -- | -- |
| 01/13/2021 01/13/21 | Price Changed | $240,000 | -2.0% | $151 / Sq Ft |
| 12/03/2020 12/03/20 | Price Changed | $245,000 | -3.9% | $155 / Sq Ft |
| 11/02/2020 11/02/20 | Price Changed | $255,000 | -5.2% | $161 / Sq Ft |
| 10/02/2020 10/02/20 | For Sale | $269,000 | -- | $170 / Sq Ft |
Tax History Compared to Growth
Tax History
| Year | Tax Paid | Tax Assessment Tax Assessment Total Assessment is a certain percentage of the fair market value that is determined by local assessors to be the total taxable value of land and additions on the property. | Land | Improvement |
|---|---|---|---|---|
| 2025 | $1,133 | $16,676 | -- | -- |
| 2024 | $1,094 | $15,882 | -- | -- |
| 2023 | $1,094 | $24,980 | $4,990 | $19,990 |
| 2022 | $1,024 | $20,080 | $4,010 | $16,070 |
| 2021 | $1,068 | $18,230 | $3,640 | $14,590 |
| 2020 | $719 | $17,000 | $3,400 | $13,600 |
| 2019 | $695 | $14,860 | $2,970 | $11,890 |
| 2018 | $659 | $13,760 | $2,750 | $11,010 |
| 2017 | $623 | $12,870 | $2,570 | $10,300 |
| 2016 | $359 | $11,960 | $2,390 | $9,570 |
| 2015 | $552 | $10,910 | $2,180 | $8,730 |
Agents Affiliated with this Home
-
Anita Schneider

Seller's Agent in 2025
Anita Schneider
Citiea
(480) 234-2895
2 in this area
10 Total Sales
-
Allison Mikes

Seller's Agent in 2021
Allison Mikes
Compass
(602) 791-3481
1 in this area
112 Total Sales
-
Kyle Conroy

Buyer's Agent in 2021
Kyle Conroy
Realty ONE Group
(406) 661-1863
8 in this area
74 Total Sales
Map
Source: Arizona Regional Multiple Listing Service (ARMLS)
MLS Number: 6141219
APN: 232-05-348
- 12618 W Bonanza Dr
- 12730 W Allegro Dr
- 12426 W Mesa Verde Dr
- 12603 W Mesa Verde Dr
- 12406 W Allegro Dr
- 12806 W Bonanza Dr
- 20210 N 124th Dr
- 19901 N 129th Dr
- 20230 N 126th Ave
- 12434 W Galaxy Dr
- 12914 W Keystone Dr
- 19215 N Conquistador Dr
- 12803 W Amigo Dr
- 12402 W Ginger Dr
- 13023 W Beardsley Rd
- 12819 W Galaxy Dr
- 12423 W Rock Springs Dr
- 12523 W Paintbrush Dr
- 12539 W Paintbrush Dr
- 12603 W Crystal Lake Dr
