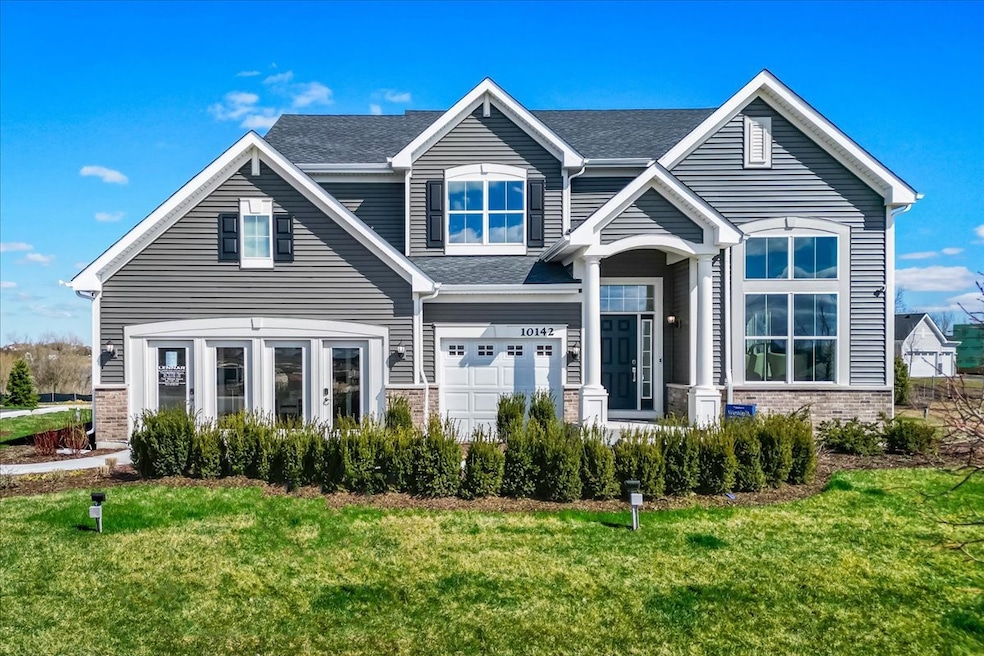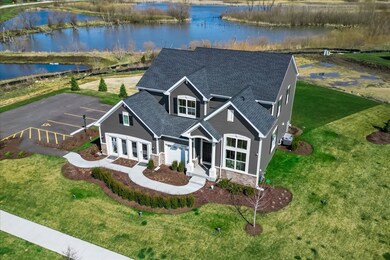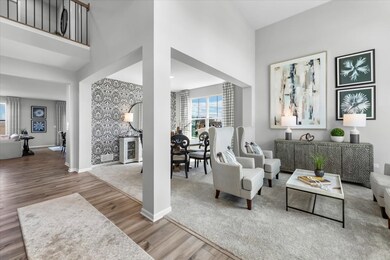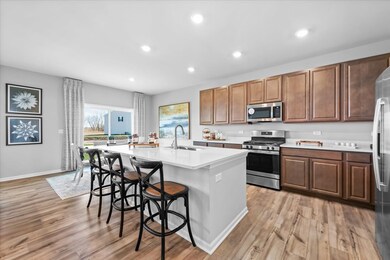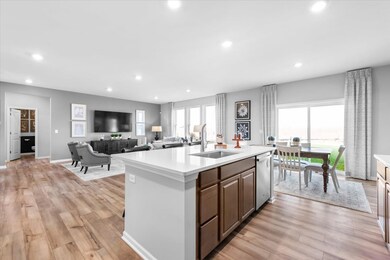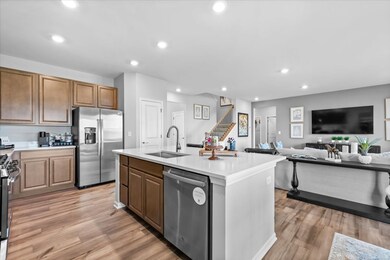
12603 Mullin St Huntley, IL 60142
Highlights
- New Construction
- Community Lake
- Property is near a park
- Leggee Elementary School Rated A
- Clubhouse
- Vaulted Ceiling
About This Home
As of November 2024QUICKER MOVE IN HOME for Nov 2024! A 2/1 buydown offering from Lennar Mortgage! Year 1: 2.875%... Year 2: 3.875%... Year 3: 4.875%... and year 4-30 is locked at 5.99%. (not an arm, reach out to an agent for more details!) Now selling the newest phase from the new model! Talamore's newest phase offers a great opportunity to get a NEW home in this low inventory market! This home has already started the construction process for a Nov 2024 move in! Conveniently located just off of Rte. 47 in the top rated D-158 Huntley schools. This community features a clubhouse, 3 pools, stocked fishing pond, parks on site, and more! Come experience Talamore living today and see why this community is the place to be! Pictures of previously built home, not actual home. Site 120 will feature the popular Weston model: 4 Bed, 2.1 Bath, home office, 2907 Sq Ft! Wonderful Open Floorplan! Full basement. Designer Package: QUARTZ counters in the kitchen! Upgraded 42" cabinets, luxury vinyl plank flooring in: kitchen, foyer, powder room, laundry room, bathrooms, family room. Deluxe Shower. 3 car garage Upgraded Craftsman front door. **Pictures of previously built home, not actual home!
Last Agent to Sell the Property
103 Realty LLC License #471019970 Listed on: 07/03/2024
Home Details
Home Type
- Single Family
Est. Annual Taxes
- $19
Year Built
- Built in 2023 | New Construction
Lot Details
- 8,712 Sq Ft Lot
- Lot Dimensions are 80x120
- Paved or Partially Paved Lot
HOA Fees
- $68 Monthly HOA Fees
Parking
- 3 Car Attached Garage
- Driveway
- Parking Space is Owned
Home Design
- Traditional Architecture
- Asphalt Roof
- Vinyl Siding
- Concrete Perimeter Foundation
Interior Spaces
- 2,907 Sq Ft Home
- 2-Story Property
- Vaulted Ceiling
- Family Room
- Combination Dining and Living Room
- Breakfast Room
- Home Office
- Unfinished Basement
- Basement Fills Entire Space Under The House
- Laundry Room
Kitchen
- Range
- Microwave
- Dishwasher
- Stainless Steel Appliances
Bedrooms and Bathrooms
- 4 Bedrooms
- 4 Potential Bedrooms
Location
- Property is near a park
Schools
- Marlowe Middle School
- Huntley High School
Utilities
- Forced Air Heating and Cooling System
- Heating System Uses Natural Gas
Listing and Financial Details
- Homeowner Tax Exemptions
Community Details
Overview
- Association fees include insurance, clubhouse, exercise facilities, pool
- Contact Association, Phone Number (847) 659-8120
- Talamore Subdivision, Weston A Floorplan
- Property managed by First Services Residential
- Community Lake
Amenities
- Clubhouse
Recreation
- Tennis Courts
- Community Pool
Ownership History
Purchase Details
Home Financials for this Owner
Home Financials are based on the most recent Mortgage that was taken out on this home.Similar Homes in Huntley, IL
Home Values in the Area
Average Home Value in this Area
Purchase History
| Date | Type | Sale Price | Title Company |
|---|---|---|---|
| Special Warranty Deed | $545,000 | None Listed On Document | |
| Special Warranty Deed | $545,000 | None Listed On Document |
Mortgage History
| Date | Status | Loan Amount | Loan Type |
|---|---|---|---|
| Open | $463,165 | New Conventional | |
| Closed | $463,165 | New Conventional |
Property History
| Date | Event | Price | Change | Sq Ft Price |
|---|---|---|---|---|
| 11/26/2024 11/26/24 | Sold | $544,900 | 0.0% | $187 / Sq Ft |
| 08/04/2024 08/04/24 | Pending | -- | -- | -- |
| 07/29/2024 07/29/24 | Price Changed | $544,900 | -0.9% | $187 / Sq Ft |
| 07/04/2024 07/04/24 | Price Changed | $549,900 | -1.4% | $189 / Sq Ft |
| 07/03/2024 07/03/24 | For Sale | $557,900 | -- | $192 / Sq Ft |
Tax History Compared to Growth
Tax History
| Year | Tax Paid | Tax Assessment Tax Assessment Total Assessment is a certain percentage of the fair market value that is determined by local assessors to be the total taxable value of land and additions on the property. | Land | Improvement |
|---|---|---|---|---|
| 2023 | $19 | $245 | $245 | -- |
Agents Affiliated with this Home
-
Patrick Kalamatas

Seller's Agent in 2024
Patrick Kalamatas
103 Realty LLC
(312) 217-4398
184 in this area
407 Total Sales
-
Joshua Cherian

Buyer's Agent in 2024
Joshua Cherian
Real People Realty
(630) 776-3741
1 in this area
12 Total Sales
Map
Source: Midwest Real Estate Data (MRED)
MLS Number: 12101032
APN: 18-29-128-022
- 12463 Mullin St
- 12523 Mullin St
- 12223 Leopold Ln
- 12006 Jordi Rd
- 12163 Leopold Ln
- 12615 Skeels St
- 12231 Ehorn Rd
- 10424 Leopold Ln
- 10404 Leopold Ln
- 10300 Amos St
- 12505 Skeels St
- 12595 Skeels St
- 10352 Mey Rd
- 10205 Mcmahon Way
- 10207 Mcmahon Way
- 10203 Mcmahon Way
- 12042 Jordi Rd
- 12044 Jordi Rd
- 12046 Jordi Rd
- 12040 Jordi Rd
