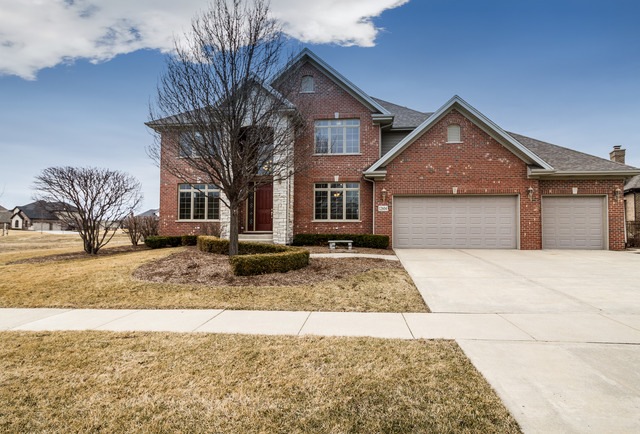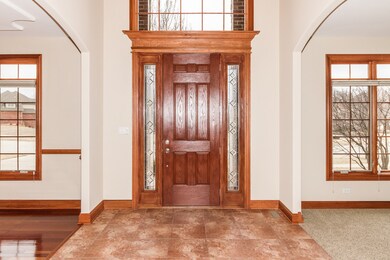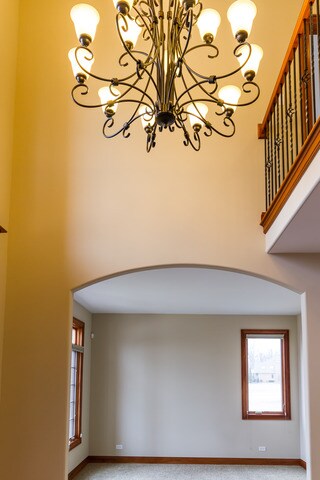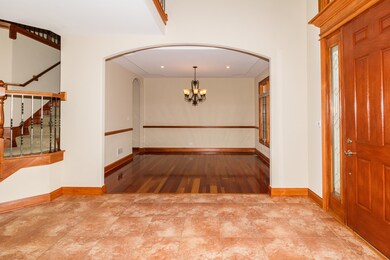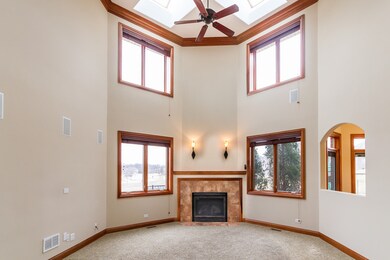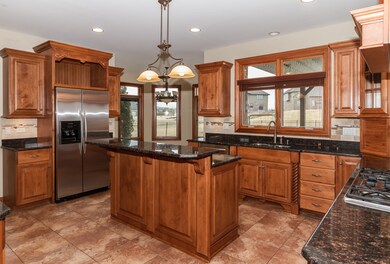
12604 Chiszar Dr Mokena, IL 60448
Estimated Value: $744,115 - $912,000
Highlights
- Landscaped Professionally
- Recreation Room
- Traditional Architecture
- Lincoln-Way Central High School Rated A
- Vaulted Ceiling
- Wood Flooring
About This Home
As of May 2016Located in the Foxborough Estates!! This home is well appointed with cherry hardwood floors, wainscot, granite countertops, built-ins, etc. There are 4 bedrooms, 4.5 baths with a full finished basement. The 2 story foyer flows right into the Custom Gourmet Eat In Kitchen. Almost all rooms are 2 story, tray or vaulted, many with skylights. The Large Master Bedroom is equipped with a sitting room and built-in breakfast bar with fridge! The private fenced yard is equipped with exterior speakers and lighting. The home is right in the middle of everything- From the wooded (private lakes) walking path to the baseball, soccer fields and parks. **Must see virtual tour-aerial view of development!!
Last Agent to Sell the Property
HomeSmart Connect LLC License #475139583 Listed on: 03/10/2016

Home Details
Home Type
- Single Family
Est. Annual Taxes
- $17,268
Year Built
- 2005
Lot Details
- Fenced Yard
- Landscaped Professionally
HOA Fees
- $25 per month
Parking
- Attached Garage
- Garage Door Opener
- Driveway
- Parking Included in Price
- Garage Is Owned
Home Design
- Traditional Architecture
- Brick Exterior Construction
- Slab Foundation
- Frame Construction
- Asphalt Shingled Roof
- Stone Siding
Interior Spaces
- Wet Bar
- Vaulted Ceiling
- Skylights
- Gas Log Fireplace
- Electric Fireplace
- Mud Room
- Entrance Foyer
- Sitting Room
- Breakfast Room
- Home Office
- Recreation Room
- Utility Room with Study Area
- Wood Flooring
- Storm Screens
Kitchen
- Breakfast Bar
- Walk-In Pantry
- Double Oven
- Microwave
- Dishwasher
- Stainless Steel Appliances
- Kitchen Island
- Disposal
Bedrooms and Bathrooms
- Primary Bathroom is a Full Bathroom
- Dual Sinks
- Whirlpool Bathtub
- Separate Shower
Laundry
- Dryer
- Washer
Finished Basement
- Basement Fills Entire Space Under The House
- Finished Basement Bathroom
Outdoor Features
- Patio
Utilities
- Forced Air Heating and Cooling System
- Heating System Uses Gas
- Lake Michigan Water
Listing and Financial Details
- Homeowner Tax Exemptions
Ownership History
Purchase Details
Home Financials for this Owner
Home Financials are based on the most recent Mortgage that was taken out on this home.Purchase Details
Home Financials for this Owner
Home Financials are based on the most recent Mortgage that was taken out on this home.Purchase Details
Similar Homes in Mokena, IL
Home Values in the Area
Average Home Value in this Area
Purchase History
| Date | Buyer | Sale Price | Title Company |
|---|---|---|---|
| Sutton Joseph | $477,975 | Stewart Title | |
| Raspante Richard J | $471,500 | Chicago Title Insurance Co | |
| First Midwest Bank | $1,661,000 | Chicago Title Insurance Co |
Mortgage History
| Date | Status | Borrower | Loan Amount |
|---|---|---|---|
| Open | Sutton Joseph | $430,150 | |
| Previous Owner | Raspante Richard J | $375,000 |
Property History
| Date | Event | Price | Change | Sq Ft Price |
|---|---|---|---|---|
| 05/20/2016 05/20/16 | Sold | $490,000 | -1.8% | $94 / Sq Ft |
| 04/08/2016 04/08/16 | Pending | -- | -- | -- |
| 03/10/2016 03/10/16 | For Sale | $499,000 | -- | $96 / Sq Ft |
Tax History Compared to Growth
Tax History
| Year | Tax Paid | Tax Assessment Tax Assessment Total Assessment is a certain percentage of the fair market value that is determined by local assessors to be the total taxable value of land and additions on the property. | Land | Improvement |
|---|---|---|---|---|
| 2023 | $17,268 | $202,171 | $57,583 | $144,588 |
| 2022 | $15,566 | $186,246 | $53,047 | $133,199 |
| 2021 | $14,157 | $167,630 | $49,889 | $117,741 |
| 2020 | $13,770 | $161,649 | $48,109 | $113,540 |
| 2019 | $13,192 | $156,636 | $46,617 | $110,019 |
| 2018 | $12,891 | $151,237 | $45,010 | $106,227 |
| 2017 | $12,257 | $146,889 | $43,716 | $103,173 |
| 2016 | $11,915 | $142,958 | $42,546 | $100,412 |
| 2015 | $11,377 | $138,458 | $41,207 | $97,251 |
| 2014 | $11,377 | $136,748 | $40,698 | $96,050 |
| 2013 | $11,377 | $138,592 | $41,247 | $97,345 |
Agents Affiliated with this Home
-
Jeffrey Toth
J
Seller's Agent in 2016
Jeffrey Toth
HomeSmart Connect LLC
(708) 655-1397
2 in this area
10 Total Sales
-
Joe Sutton
J
Buyer's Agent in 2016
Joe Sutton
Compass
(312) 733-7201
1 in this area
11 Total Sales
Map
Source: Midwest Real Estate Data (MRED)
MLS Number: MRD09161531
APN: 08-12-306-027
- 12752 Berkshire Dr
- 20140 Alison Trail
- 12932 Carrington Ct
- 1931 Tessington Ct
- 821 Chatfield Rd
- 2609 Walter Dr
- 12425 W Regan Rd
- 1901 Ashington Ct
- 1910 Ashington Ct
- 621 Chatfield Rd
- 2601 Emily Ln
- 501 Bryan Trail
- 490 Bryan Trail
- 13025 W Regan Rd
- 0000 W Regan Rd
- 1101 Green Glen Ct
- 1212 Georgias Way
- 20027 Oakwood Dr
- 1193 Georgias Way
- 1139 Georgias Way
- 12604 Chiszar Dr
- 12600 Chiszar Dr
- 19835 Teluride Ln
- 12608 Chiszar Dr
- 19827 Teluride Ln
- 12601 Chiszar Dr
- 12540 Chiszar Dr
- 19821 Teluride Ln
- 12539 Chiszar Dr
- 19815 Teluride Ln
- 12605 Chiszar Dr
- 12532 Chiszar Dr
- 19757 Durham Ct
- 12609 Chiszar Dr
- 12529 Chiszar Dr
- 19742 Durham Ct
- 12635 Berkshire Dr
- 12528 Chiszar Dr
- 12614 Chiszar Dr
