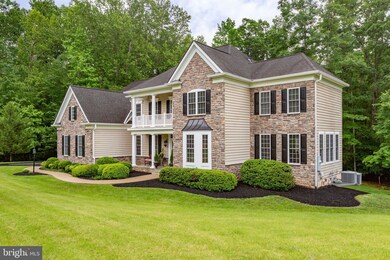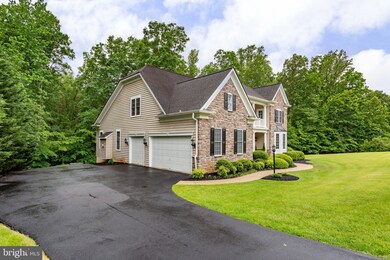
12604 Hidden Hills Ln Fredericksburg, VA 22407
Estimated payment $6,000/month
Highlights
- Colonial Architecture
- Deck
- 2 Fireplaces
- Riverbend High School Rated A-
- Recreation Room
- Sun or Florida Room
About This Home
This exquisite Colonial-style residence, situated in the esteemed subdivision of The Preserve, offers a harmonious blend of elegance and functionality. Built in 2009, this detached home spans an impressive 6,246 square feet of finished living space, providing ample room for both relaxation and entertainment. The exterior showcases a sophisticated combination of vinyl siding and stone, enhancing its curb appeal while ensuring durability. Notable features include thoughtfully designed bump-outs that add architectural interest and extensive hardscaping that creates inviting outdoor spaces. The meticulously maintained grounds are complemented by a lawn sprinkler system, ensuring lush greenery year-round. Outdoor living is elevated with multiple patio and porch options, including a screened porch, expansive deck, firepit, and charming patio areas, perfect for gatherings or quiet evenings. The property is set on a generous, mostly wooded 4.03-acre lot, offering privacy and space for outdoor activities. For convenience, the home includes a side-entry attached garage with space for 3 vehicles, providing easy access and additional storage options. Inside, the residence boasts five spacious bedrooms and four and a half bathrooms, along with two fireplaces that enhance the warmth and ambiance of the living areas. This property represents a unique opportunity to own a well-appointed home in a desirable location, combining modern amenities with timeless design.
Last Listed By
Long & Foster Real Estate, Inc. License #0225075869 Listed on: 05/24/2025

Home Details
Home Type
- Single Family
Est. Annual Taxes
- $6,172
Year Built
- Built in 2009
Lot Details
- 4.03 Acre Lot
- Extensive Hardscape
- Sprinkler System
- Property is zoned R1
HOA Fees
- $73 Monthly HOA Fees
Parking
- 3 Car Attached Garage
- Side Facing Garage
- Garage Door Opener
Home Design
- Colonial Architecture
- Bump-Outs
- Stone Siding
- Vinyl Siding
Interior Spaces
- Property has 3 Levels
- 2 Fireplaces
- Family Room
- Living Room
- Dining Room
- Den
- Recreation Room
- Sun or Florida Room
- Finished Basement
- Crawl Space
- Laundry Room
Bedrooms and Bathrooms
Outdoor Features
- Deck
- Screened Patio
- Porch
Schools
- Harrison Road Elementary School
- Chancellor Middle School
- Riverbend High School
Utilities
- Central Heating and Cooling System
- Well
- Natural Gas Water Heater
- Septic Equal To The Number Of Bedrooms
Community Details
- The Preserve Subdivision
Listing and Financial Details
- Tax Lot 12
- Assessor Parcel Number 12-22-12-
Map
Home Values in the Area
Average Home Value in this Area
Tax History
| Year | Tax Paid | Tax Assessment Tax Assessment Total Assessment is a certain percentage of the fair market value that is determined by local assessors to be the total taxable value of land and additions on the property. | Land | Improvement |
|---|---|---|---|---|
| 2024 | $6,172 | $840,500 | $197,000 | $643,500 |
| 2023 | $4,981 | $645,500 | $170,900 | $474,600 |
| 2022 | $4,762 | $645,500 | $170,900 | $474,600 |
| 2021 | $5,366 | $662,900 | $157,900 | $505,000 |
| 2020 | $5,366 | $662,900 | $157,900 | $505,000 |
| 2019 | $4,845 | $571,800 | $144,800 | $427,000 |
| 2018 | $4,763 | $571,800 | $144,800 | $427,000 |
| 2017 | $5,165 | $607,700 | $118,800 | $488,900 |
| 2016 | $5,165 | $607,700 | $118,800 | $488,900 |
| 2015 | -- | $616,500 | $144,800 | $471,700 |
| 2014 | -- | $616,500 | $144,800 | $471,700 |
Property History
| Date | Event | Price | Change | Sq Ft Price |
|---|---|---|---|---|
| 05/24/2025 05/24/25 | For Sale | $1,020,000 | -- | $163 / Sq Ft |
Purchase History
| Date | Type | Sale Price | Title Company |
|---|---|---|---|
| Warranty Deed | $672,643 | -- |
Mortgage History
| Date | Status | Loan Amount | Loan Type |
|---|---|---|---|
| Open | $483,000 | Stand Alone Refi Refinance Of Original Loan | |
| Closed | $538,100 | New Conventional |
Similar Homes in Fredericksburg, VA
Source: Bright MLS
MLS Number: VASP2033268
APN: 12-22-12
- 6714 Turkey Run Dr
- 6609 Turkey Run Dr
- LOT 3 Deer Mountain Rd
- 12430 Josephine Ln
- 12515 Josephine Ln Unit 19
- 12423 Josephine Ln
- 12533 Josephine Ln Unit 20
- 12537 Josephine Ln
- 12530 Josephine Ln
- 7308 Glenhaven Dr
- 6508 Boxwell Dr
- 7227 Middleton Dr
- 6607 Golden Pheasant Run
- 6520 Wild Orchid Ct
- 12203 Mcclain St
- 12011 Big Ben Blvd
- 6231 Autumn Leaf Dr
- 6612 Old Plank Rd
- 11502 Kincaid Ct
- 6514 Old Plank Rd






