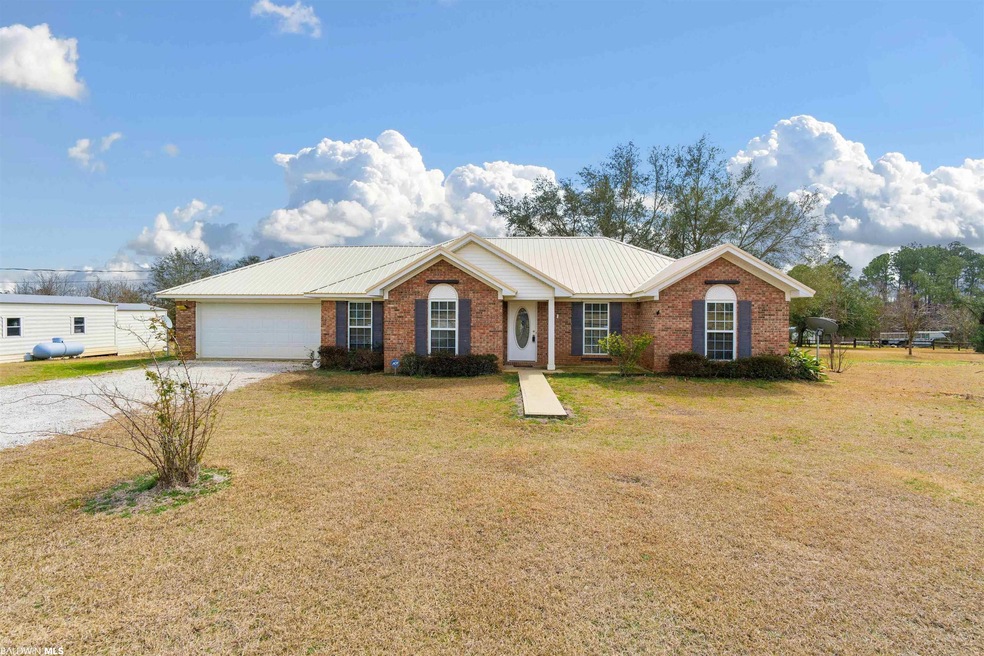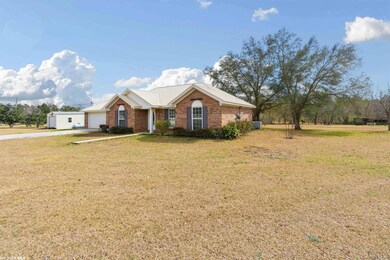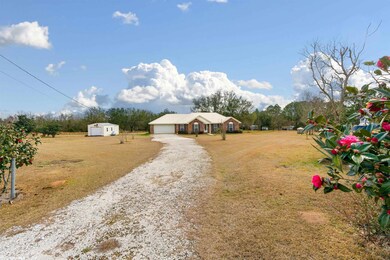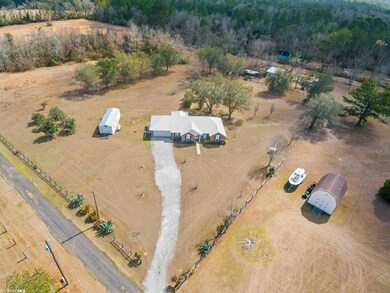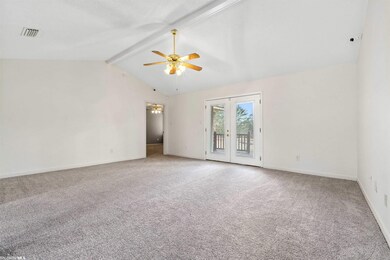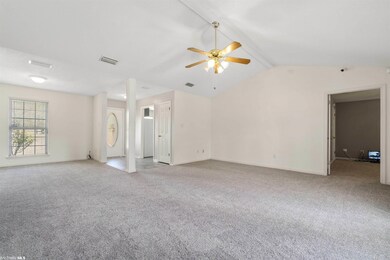
12604 My Way Fairhope, AL 36532
Estimated Value: $345,000 - $418,000
Highlights
- Vaulted Ceiling
- Rear Porch
- Living Room
- Fairhope Middle School Rated A
- 2 Car Attached Garage
- Tile Flooring
About This Home
As of April 2022Welcome to country living at its finest. This amazing home sits on 2 acres of unrestricted, prime real estate in Fairhope Alabama. Nestled back off Langford Rd. this 3 bedroom 2 bathroom home boasts 1660 square feet of living area and a 2 car garage. As you enter the home you will find a spacious open concept dining/living area. The kitchen has brand new quartz counter tops and the home has fresh paint throughout. It has a split floor plan with a master suite. New carpet has been installed in the bedrooms and living room. Outside features a back deck and spacious 2 acre yard with some fruit trees. There are 2 detached storage/workshop buildings. Call me or your favorite realtor now to view this home soon. It will not last long.
Last Listed By
Heath Lannie
IXL Real Estate License #118787 Listed on: 02/17/2022

Home Details
Home Type
- Single Family
Est. Annual Taxes
- $688
Year Built
- Built in 2004
Lot Details
- Fenced
Parking
- 2 Car Attached Garage
Home Design
- Brick Exterior Construction
- Slab Foundation
- Metal Roof
Interior Spaces
- 1,662 Sq Ft Home
- 1-Story Property
- Vaulted Ceiling
- Living Room
Kitchen
- Electric Range
- Microwave
- Dishwasher
Flooring
- Carpet
- Tile
Bedrooms and Bathrooms
- 3 Bedrooms
- Split Bedroom Floorplan
- En-Suite Primary Bedroom
- 2 Full Bathrooms
Outdoor Features
- Outdoor Storage
- Rear Porch
Schools
- Fairhope East Elementary School
- Fairhope Middle School
- Fairhope High School
Utilities
- Central Heating and Cooling System
- Well
Listing and Financial Details
- Assessor Parcel Number 47-03-07-0-000-011.005
Ownership History
Purchase Details
Home Financials for this Owner
Home Financials are based on the most recent Mortgage that was taken out on this home.Purchase Details
Purchase Details
Similar Homes in Fairhope, AL
Home Values in the Area
Average Home Value in this Area
Purchase History
| Date | Buyer | Sale Price | Title Company |
|---|---|---|---|
| Glynn Richard | $365,000 | Pierce Ledyard Pc | |
| Schreiner Shiela D | -- | None Available | |
| Schreiner Alan | -- | None Available |
Mortgage History
| Date | Status | Borrower | Loan Amount |
|---|---|---|---|
| Open | Glynn Richard | $378,140 | |
| Closed | Mcmillen Home Inspections Llc | $278,320 | |
| Previous Owner | Schreiner Shiela D | $100,000 | |
| Previous Owner | Kissier Sharon L | $50,000 |
Property History
| Date | Event | Price | Change | Sq Ft Price |
|---|---|---|---|---|
| 04/06/2022 04/06/22 | Sold | $365,000 | +4.3% | $220 / Sq Ft |
| 02/21/2022 02/21/22 | Pending | -- | -- | -- |
| 02/17/2022 02/17/22 | For Sale | $350,000 | -- | $211 / Sq Ft |
Tax History Compared to Growth
Tax History
| Year | Tax Paid | Tax Assessment Tax Assessment Total Assessment is a certain percentage of the fair market value that is determined by local assessors to be the total taxable value of land and additions on the property. | Land | Improvement |
|---|---|---|---|---|
| 2024 | -- | $34,660 | $11,640 | $23,020 |
| 2023 | $987 | $33,280 | $11,320 | $21,960 |
| 2022 | $1,570 | $50,640 | $0 | $0 |
| 2021 | $721 | $53,880 | $0 | $0 |
| 2020 | $688 | $28,840 | $0 | $0 |
| 2019 | $565 | $27,180 | $0 | $0 |
| 2018 | $552 | $26,560 | $0 | $0 |
| 2017 | $538 | $25,920 | $0 | $0 |
| 2016 | $497 | $24,000 | $0 | $0 |
| 2015 | $492 | $23,780 | $0 | $0 |
| 2014 | $469 | $22,720 | $0 | $0 |
| 2013 | -- | $21,680 | $0 | $0 |
Agents Affiliated with this Home
-
H
Seller's Agent in 2022
Heath Lannie
IXL Real Estate
(251) 689-7544
9 Total Sales
Map
Source: Baldwin REALTORS®
MLS Number: 326306
APN: 47-03-07-0-000-011.005
- 12542 Shoshoney Cir
- 21134 Teluga Ave
- 21137 Teluga Ave
- 21143 Teluga Ave
- 21110 Teluga Ave
- 21171 Teluga Ave
- 12681 Shoshoney Cir
- 21187 Teluga Ave
- 12705 Shoshoney Cir
- 12753 Shoshoney Cir
- 12904 Grand Rapids Rd
- 12905 Grand Rapids Rd
- 12871 Shoshoney Cir
- 12931 Grand Rapids Rd
- 12895 Shoshoney Cir
- 13045 Grand Rapids Rd
- 12306 Dressage Way
- 21057 Yosemite Blvd
- 21560 Gullfoss St
- 0 Langford Rd Unit 2 377615
- 12604 My Way
- 21096 Langford Rd
- 21124 Langford Rd
- 12609 My Way
- 21052 Langford Rd
- 21052 Langford Rd Unit A
- 12537 My Way
- 12679 My Way
- 12679 My Way
- 21010 Langford Rd
- 20940 Langford Rd
- 20930 Langford Rd
- 12756 Shoshoney Cir
- 20920 Langford Rd
- 20890 Langford Rd
- Lot 1 Dressage Way
- 12600 Leonard Ln
- 21083 Grand Rapids Rd
- 18 section County Road 48
- sec 18 County Road 48
