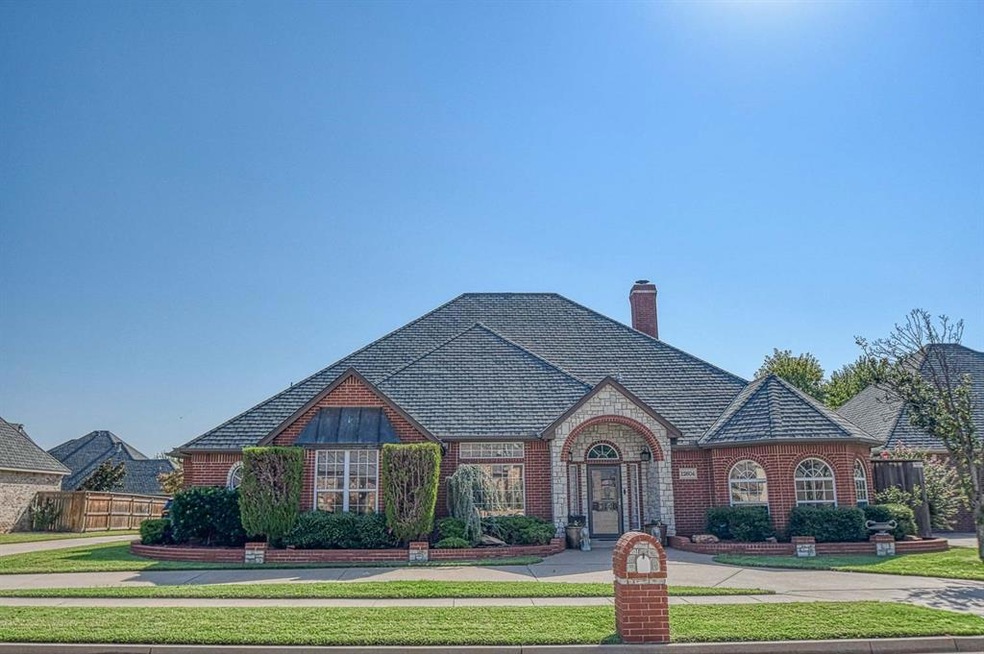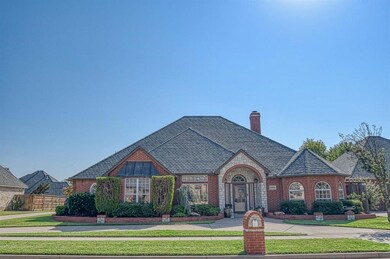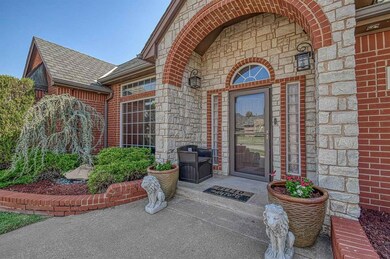
12604 Redstone Ct Oklahoma City, OK 73142
Cobblestone NeighborhoodHighlights
- Traditional Architecture
- Covered patio or porch
- Interior Lot
- 2 Fireplaces
- 3 Car Attached Garage
- 1-Story Property
About This Home
As of February 2024Welcome Home! A masterfully crafted abode blending luxury with comfort, nestled in a serene cul-de-sac setting. This residence showcases a harmonious blend of timeless architecture and modern amenities: Distinctive Interiors: Step into a spacious open floorplan, boasting high ceilings, hardwood floors, and abundant natural light. The gourmet kitchen, complete with stainless steel appliances, corian countertops, and a cozy breakfast nook, is a chef's dream!Your private backyard sanctuary features professional landscaping, a sizable deck perfect for alfresco dining, and ample space for future customization—think pool, garden, or play area! The master suite is a testament to relaxation, with its expansive walk-in closet, spa-like bathroom complete with heated floors, and views of the picturesque yard. Additionally, three well-appointed bedrooms ensure space and comfort for everyone.Situated in one of OKC's sought-after neighborhoods, enjoy proximity to Putnam City schools, Frances Tuttle Vo Tech, vibrant shopping districts, and renowned dining establishments. Plus, the convenience of major highways brings the best of the city to your doorstep.Benefit from an attached three-car garage,storm shelter, efficient central HVAC, a dedicated laundry room. This gem won't last long schedule your appointment today and experience the magic of this home firsthand!
Last Buyer's Agent
Katie Rahill
Nine North Real Estate
Home Details
Home Type
- Single Family
Year Built
- Built in 1997
Lot Details
- 0.3 Acre Lot
- West Facing Home
- Wood Fence
- Interior Lot
HOA Fees
- $83 Monthly HOA Fees
Parking
- 3 Car Attached Garage
Home Design
- Traditional Architecture
- Slab Foundation
- Brick Frame
- Composition Roof
Interior Spaces
- 3,162 Sq Ft Home
- 1-Story Property
- 2 Fireplaces
- Gas Log Fireplace
Bedrooms and Bathrooms
- 4 Bedrooms
Outdoor Features
- Vinyl Pool
- Covered patio or porch
- Outdoor Storage
Schools
- Will Rogers Elementary School
- Hefner Middle School
- Putnam City North High School
Utilities
- Central Heating and Cooling System
Community Details
- Association fees include greenbelt
- Mandatory home owners association
Listing and Financial Details
- Legal Lot and Block 39 / 3
Ownership History
Purchase Details
Home Financials for this Owner
Home Financials are based on the most recent Mortgage that was taken out on this home.Purchase Details
Home Financials for this Owner
Home Financials are based on the most recent Mortgage that was taken out on this home.Purchase Details
Home Financials for this Owner
Home Financials are based on the most recent Mortgage that was taken out on this home.Similar Homes in the area
Home Values in the Area
Average Home Value in this Area
Purchase History
| Date | Type | Sale Price | Title Company |
|---|---|---|---|
| Warranty Deed | $475,000 | Closed Llc | |
| Warranty Deed | $463,000 | Chicago Title Oklahoma Co | |
| Warranty Deed | $355,000 | American Eagle Title Group |
Mortgage History
| Date | Status | Loan Amount | Loan Type |
|---|---|---|---|
| Open | $427,500 | New Conventional | |
| Previous Owner | $408,000 | VA | |
| Previous Owner | $287,818 | Purchase Money Mortgage | |
| Previous Owner | $69,795 | Unknown |
Property History
| Date | Event | Price | Change | Sq Ft Price |
|---|---|---|---|---|
| 02/29/2024 02/29/24 | Sold | $475,000 | -1.9% | $150 / Sq Ft |
| 01/21/2024 01/21/24 | Pending | -- | -- | -- |
| 01/20/2024 01/20/24 | For Sale | $484,000 | +4.5% | $153 / Sq Ft |
| 09/03/2021 09/03/21 | Sold | $463,000 | 0.0% | $146 / Sq Ft |
| 07/21/2021 07/21/21 | Pending | -- | -- | -- |
| 07/16/2021 07/16/21 | For Sale | $463,000 | -- | $146 / Sq Ft |
Tax History Compared to Growth
Tax History
| Year | Tax Paid | Tax Assessment Tax Assessment Total Assessment is a certain percentage of the fair market value that is determined by local assessors to be the total taxable value of land and additions on the property. | Land | Improvement |
|---|---|---|---|---|
| 2024 | -- | $51,608 | $7,598 | $44,010 |
| 2023 | $0 | $50,105 | $8,437 | $41,668 |
| 2022 | $0 | $50,380 | $8,437 | $41,943 |
| 2021 | $5,082 | $41,580 | $7,565 | $34,015 |
| 2020 | $4,819 | $39,600 | $7,564 | $32,036 |
| 2019 | $4,938 | $41,195 | $7,564 | $33,631 |
| 2018 | $4,785 | $40,865 | $0 | $0 |
| 2017 | $4,781 | $40,755 | $6,435 | $34,320 |
| 2016 | $4,726 | $40,370 | $6,435 | $33,935 |
| 2015 | $4,709 | $39,770 | $6,435 | $33,335 |
| 2014 | $4,415 | $38,783 | $6,435 | $32,348 |
Agents Affiliated with this Home
-
Ronna Chitwood

Seller's Agent in 2024
Ronna Chitwood
Capstone Real Estate Group LLC
(405) 802-4985
1 in this area
104 Total Sales
-

Buyer's Agent in 2024
Katie Rahill
Nine North Real Estate
(405) 535-7411
-
Lauren Schwartz

Seller's Agent in 2021
Lauren Schwartz
Keller Williams Central OK ED
(405) 501-2393
1 in this area
105 Total Sales
-
Tara Levinson

Buyer's Agent in 2021
Tara Levinson
LRE Realty LLC
(405) 532-6969
8 in this area
3,039 Total Sales
Map
Source: MLSOK
MLS Number: 1095784
APN: 128031380
- 8033 NW 124th St
- 8016 NW 124th St
- 12601 Brickstone Ct
- 13100 Carriage Way
- 8332 NW 130th Cir
- 8341 NW 129th Ct
- 8413 NW 125th St
- 12804 Cobblestone Curve Rd
- 12808 Cobblestone Curve Rd
- 12812 Cobblestone Curve Rd
- 8421 NW 130th Terrace
- 8101 NW 119th St
- 8416 NW 130th St
- 8509 NW 125th St
- 8521 NW 126th St
- 8517 NW 124th St
- 7624 NW 130th Terrace
- 8521 NW 124th St
- 12800 Red Spruce Cir
- 12801 Red Spruce Cir






