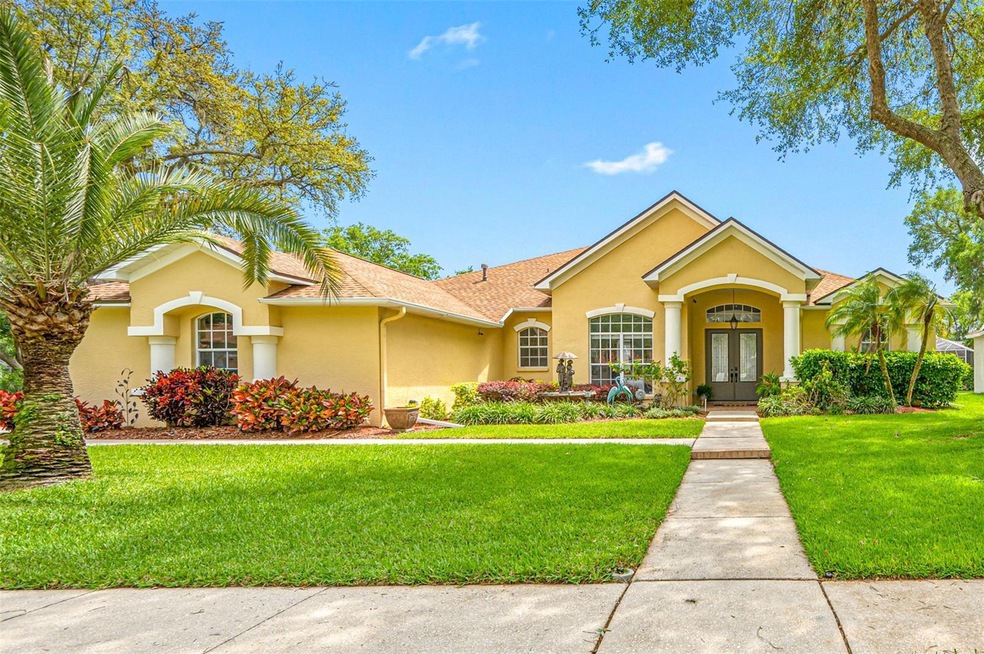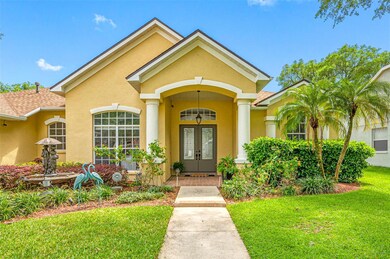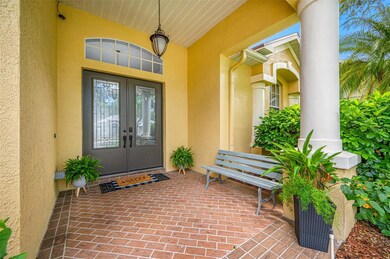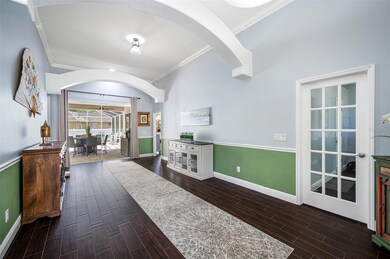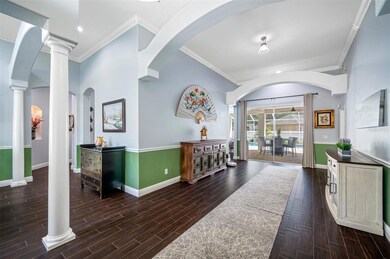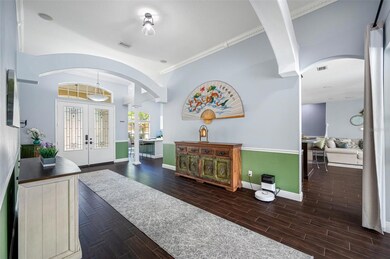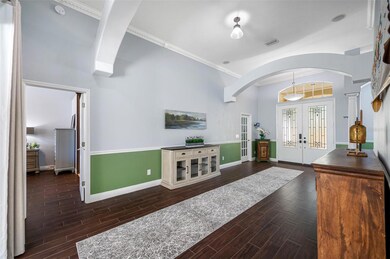
12604 River Birch Dr Riverview, FL 33569
Estimated Value: $668,406 - $717,000
Highlights
- Screened Pool
- Gated Community
- Open Floorplan
- Boyette Springs Elementary School Rated A-
- 0.31 Acre Lot
- Community Lake
About This Home
As of May 2024Welcome to this spacious 3,325 sqft home in the gated Riverwatch community, perfectly suited for large families and those who love to entertain. Boasting 5 bedrooms, a separate office, 3.5 baths, and a heated pool, this property sits on a generous 1/3 acre corner lot, complete with a 3-car garage and an array of updates ensuring it's move-in ready.Upon entering through the grand double doors, you'll be greeted by modern wood plank ceramic flooring that spans throughout the home. To your right, the office, equipped with built-in shelves, conveniently connects to the main bathroom. The tranquil primary bedroom suite offers custom His and Hers walk-in closets and a spacious bathroom featuring dual sinks, a garden tub, and a large walk-in shower.The kitchen has been tastefully updated with 42” cherry cabinets, Corian countertops, and new LG stainless steel appliances, including a gas stove. It opens up to a large living room, with sliding doors leading to the pool area, creating the perfect space for entertainment or relaxation.The outdoor living space is both covered and screened, boasting new pavers, ceiling fans, and two built-in Green Egg grills/smokers—ideal for barbecues or lounging by the pool.Upstairs, an adaptable area awaits, perfect as a 5th bedroom or for games, movies, or crafts, complemented by a convenient half bath.Significant updates include a new pool heater, deck pavers, pool refinishing, fresh interior paint, remodeled bathrooms in 2022, two A/C units installed in 2015, and a new roof in 2021, making this home as practical as it is beautiful.Nestled in the serene, gated community of Riverwatch, this home is conveniently located close to top schools, shopping, restaurants, and easy commuting routes. With access to a park, playground, tennis courts, and proximity to a new hospital, it offers an ideal blend of comfort and convenience.This property is all about providing ample space and modern comforts, making it an ideal choice for anyone eager to find their perfect home in a friendly community.
Last Listed By
COASTAL PROPERTIES GROUP INTERNATIONAL Brokerage Phone: 727-493-1555 License #618011 Listed on: 04/05/2024

Home Details
Home Type
- Single Family
Est. Annual Taxes
- $8,206
Year Built
- Built in 2000
Lot Details
- 0.31 Acre Lot
- Lot Dimensions are 108x129
- North Facing Home
- Fenced
- Corner Lot
- Oversized Lot
HOA Fees
Parking
- 3 Car Attached Garage
- Side Facing Garage
Home Design
- Slab Foundation
- Shingle Roof
- Stucco
Interior Spaces
- 3,325 Sq Ft Home
- Open Floorplan
- Bar Fridge
- Dry Bar
- Chair Railings
- Crown Molding
- High Ceiling
- Ceiling Fan
- Shades
- Blinds
- Drapes & Rods
- Sliding Doors
- Family Room Off Kitchen
- Den
- Inside Utility
- Home Security System
Kitchen
- Range
- Microwave
- Dishwasher
- Wine Refrigerator
- Solid Surface Countertops
- Disposal
Flooring
- Laminate
- Tile
Bedrooms and Bathrooms
- 5 Bedrooms
- Primary Bedroom on Main
- Split Bedroom Floorplan
- Walk-In Closet
Laundry
- Laundry Room
- Dryer
- Washer
Pool
- Screened Pool
- Heated In Ground Pool
- Gunite Pool
- Fence Around Pool
- Pool Lighting
Outdoor Features
- Covered patio or porch
Schools
- Boyette Springs Elementary School
- Rodgers Middle School
Utilities
- Central Heating and Cooling System
- Thermostat
- Gas Water Heater
Listing and Financial Details
- Visit Down Payment Resource Website
- Legal Lot and Block 001450 / 000001
- Assessor Parcel Number U1530202SM00000100145.0
Community Details
Overview
- Association fees include recreational facilities
- Jennifer Conti Association, Phone Number (813) 571-7100
- Visit Association Website
- Riverglen Of Brandon HOA, Phone Number (813) 936-4130
- Built by MacRiley
- Riverglen Unit 6 Ph 2 & U Subdivision
- The community has rules related to deed restrictions
- Community Lake
Recreation
- Tennis Courts
- Community Basketball Court
- Community Playground
- Park
Security
- Gated Community
Ownership History
Purchase Details
Home Financials for this Owner
Home Financials are based on the most recent Mortgage that was taken out on this home.Purchase Details
Home Financials for this Owner
Home Financials are based on the most recent Mortgage that was taken out on this home.Purchase Details
Purchase Details
Home Financials for this Owner
Home Financials are based on the most recent Mortgage that was taken out on this home.Purchase Details
Similar Homes in Riverview, FL
Home Values in the Area
Average Home Value in this Area
Purchase History
| Date | Buyer | Sale Price | Title Company |
|---|---|---|---|
| Comess Michael | $705,000 | None Listed On Document | |
| Simpson Brian | $650,000 | Sunbelt Title Agency | |
| Gordon Vivienne Bramwell | -- | Attorney | |
| Gordon Garth O | $245,000 | -- | |
| Macriley Homes Tukcer Div Inc | $30,400 | -- |
Mortgage History
| Date | Status | Borrower | Loan Amount |
|---|---|---|---|
| Open | Comess Michael | $705,000 | |
| Previous Owner | Simpson Brian | $470,000 | |
| Previous Owner | Bramwell-Gordon Vivienne | $484,000 | |
| Previous Owner | Gordon Garth O | $372,000 | |
| Previous Owner | Gordon Garth O | $93,000 | |
| Previous Owner | Ogordon Garth | $226,000 | |
| Previous Owner | Macriley Homes Tukcer Div Inc | $90,000 | |
| Previous Owner | Macriley Homes Tukcer Div Inc | $53,500 | |
| Previous Owner | Macriley Homes Tukcer Div Inc | $171,500 |
Property History
| Date | Event | Price | Change | Sq Ft Price |
|---|---|---|---|---|
| 05/17/2024 05/17/24 | Sold | $705,000 | +0.7% | $212 / Sq Ft |
| 04/10/2024 04/10/24 | Pending | -- | -- | -- |
| 04/05/2024 04/05/24 | For Sale | $699,900 | +7.7% | $210 / Sq Ft |
| 11/30/2022 11/30/22 | Sold | $650,000 | 0.0% | $195 / Sq Ft |
| 11/01/2022 11/01/22 | Pending | -- | -- | -- |
| 10/07/2022 10/07/22 | For Sale | $650,000 | -- | $195 / Sq Ft |
Tax History Compared to Growth
Tax History
| Year | Tax Paid | Tax Assessment Tax Assessment Total Assessment is a certain percentage of the fair market value that is determined by local assessors to be the total taxable value of land and additions on the property. | Land | Improvement |
|---|---|---|---|---|
| 2024 | $8,474 | $498,489 | -- | -- |
| 2023 | $8,206 | $483,970 | $117,238 | $366,732 |
| 2022 | $3,817 | $235,382 | $0 | $0 |
| 2021 | $3,772 | $228,526 | $0 | $0 |
| 2020 | $3,679 | $225,371 | $0 | $0 |
| 2019 | $3,857 | $220,304 | $0 | $0 |
| 2018 | $3,801 | $216,196 | $0 | $0 |
| 2017 | $3,752 | $285,315 | $0 | $0 |
| 2016 | $3,720 | $207,394 | $0 | $0 |
| 2015 | $3,758 | $205,952 | $0 | $0 |
| 2014 | $3,732 | $204,317 | $0 | $0 |
| 2013 | -- | $201,298 | $0 | $0 |
Agents Affiliated with this Home
-
Agnes Vetter

Seller's Agent in 2024
Agnes Vetter
COASTAL PROPERTIES GROUP INTERNATIONAL
(727) 422-4780
3 in this area
94 Total Sales
-
Lisa Anderson

Buyer's Agent in 2024
Lisa Anderson
SIGNATURE REALTY ASSOCIATES
(813) 817-5114
13 in this area
59 Total Sales
-
Timothy Gross

Seller's Agent in 2022
Timothy Gross
COLDWELL BANKER REALTY
(813) 685-7755
7 in this area
63 Total Sales
Map
Source: Stellar MLS
MLS Number: U8237649
APN: U-15-30-20-2SM-000001-00145.0
- 12523 Riverglen Dr
- 9298 Carr Rd
- 8607 Tidal Breeze Dr
- 4868 Rambling River Rd
- 4701 Rambling River Rd
- 4808 Rambling River Rd
- 12212 Mcmullen Loop
- 4710 Rambling River Rd
- 4706 Rambling River Rd
- 4617 John Moore Rd
- 12626 Glenn Creek Dr
- 9422 Clover Glen Dr
- 105 Locust Dr
- 12682 Glenn Creek Dr
- 12656 Glenn Creek Dr
- 12660 Glenn Creek Dr
- 12652 Glenn Creek Dr
- 12615 Glenn Creek Dr
- 12620 Glenn Creek Dr
- 4623 John Moore Rd
- 12604 River Birch Dr
- 12606 River Birch Dr
- 12532 Riverglen Dr
- 12544 River Birch Dr
- 12603 River Birch Dr Unit 7
- 12605 River Birch Dr
- 12608 River Birch Dr
- 12530 Riverglen Dr
- 12533 Riverglen Dr
- 12607 River Birch Dr
- 12601 River Birch Dr
- 12545 River Birch Dr
- 12610 River Birch Dr
- 12542 River Birch Dr
- 12528 Riverglen Dr
- 12609 River Birch Dr
- 12531 Riverglen Dr
- 12517 River Birch Dr Unit 7
- 12537 River Birch Dr
- 12519 River Birch Dr
