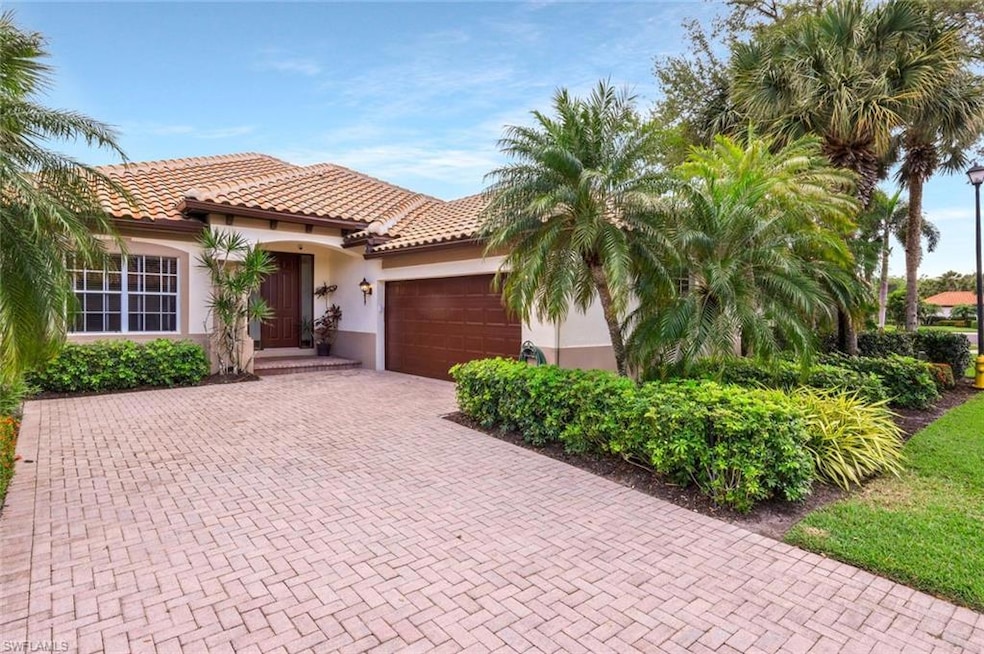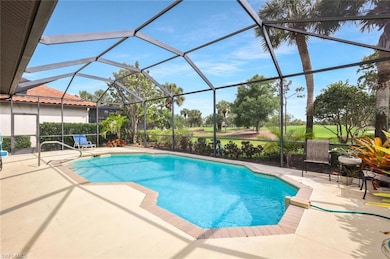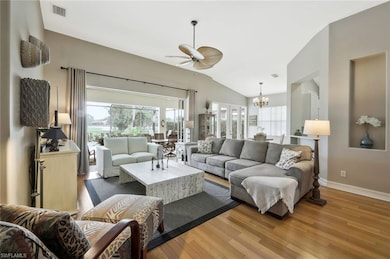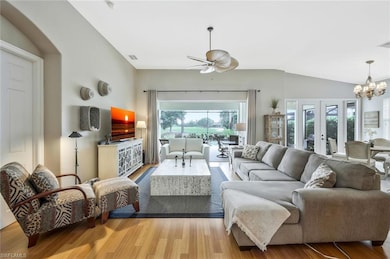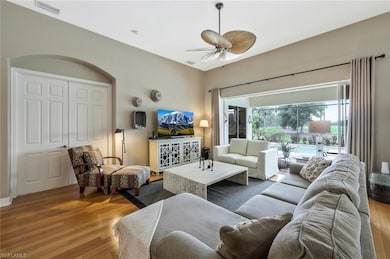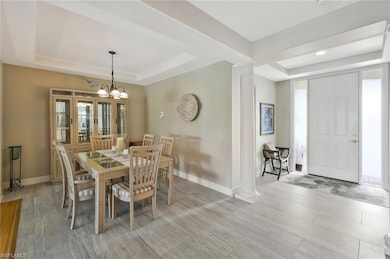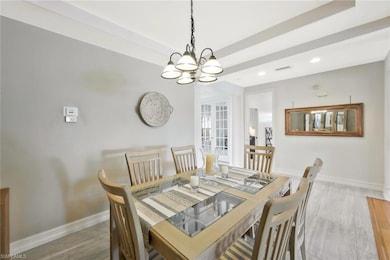12604 Wildcat Cove Cir Estero, FL 33928
Wildcat Run NeighborhoodEstimated payment $5,423/month
Highlights
- On Golf Course
- Fitness Center
- RV or Boat Storage in Community
- Pinewoods Elementary School Rated A-
- Concrete Pool
- Gated Community
About This Home
NO WAIT LIST FOR A GOLF MEMBERSHIP!
Welcome to Wildcat Run Golf & Country Club in Estero! This beautifully maintained single-family home features 2 bedrooms, 2 bathrooms, a spacious home office, a 2-car garage, and an inviting pool overlooking gorgeous golf course and lake views. The home offers stainless steel appliances and is being sold partially furnished, making it easy to move right in and start enjoying the lifestyle. Wildcat Run residents enjoy world-class amenities including an 18-hole Arnold Palmer Signature Golf Course, Har-Tru tennis courts, bocce, pickleball, a state-of-the-art fitness center, and two on-site restaurants. Don’t miss this exceptional opportunity to experience the perfect blend of luxury, relaxation, and recreation at Wildcat Run.
Home Details
Home Type
- Single Family
Est. Annual Taxes
- $7,932
Year Built
- Built in 2001
Lot Details
- 9,060 Sq Ft Lot
- On Golf Course
- Property is zoned PUD
HOA Fees
Parking
- 2 Car Attached Garage
Property Views
- Lake
- Golf Course
Home Design
- Concrete Block With Brick
- Concrete Foundation
- Stucco
- Tile
Interior Spaces
- Property has 1 Level
- Partially Furnished
- Window Treatments
- Breakfast Room
- Formal Dining Room
- Screened Porch
- Fire and Smoke Detector
Kitchen
- Walk-In Pantry
- Self-Cleaning Oven
- Electric Cooktop
- Microwave
- Dishwasher
- Built-In or Custom Kitchen Cabinets
Flooring
- Carpet
- Laminate
- Tile
Bedrooms and Bathrooms
- 2 Bedrooms
- Split Bedroom Floorplan
- Built-In Bedroom Cabinets
- 2 Full Bathrooms
Laundry
- Laundry in unit
- Dryer
- Washer
- Laundry Tub
Pool
- Concrete Pool
- Heated In Ground Pool
- Screen Enclosure
Schools
- School Choice Elementary And Middle School
- School Choice High School
Utilities
- Central Air
- Heating Available
- Underground Utilities
- Internet Available
- Cable TV Available
Listing and Financial Details
- Assessor Parcel Number 30-46-26-E2-06000.0040
Community Details
Overview
- Wildcat Cove Subdivision
- Mandatory home owners association
Amenities
- Restaurant
- Clubhouse
- Community Storage Space
Recreation
- RV or Boat Storage in Community
- Golf Course Community
- Non-Equity Golf Club Membership
- Tennis Courts
- Pickleball Courts
- Bocce Ball Court
- Fitness Center
- Putting Green
Security
- Gated Community
Map
Home Values in the Area
Average Home Value in this Area
Tax History
| Year | Tax Paid | Tax Assessment Tax Assessment Total Assessment is a certain percentage of the fair market value that is determined by local assessors to be the total taxable value of land and additions on the property. | Land | Improvement |
|---|---|---|---|---|
| 2025 | $7,932 | $582,701 | $146,965 | $401,554 |
| 2024 | $7,932 | $584,454 | $141,271 | $406,171 |
| 2023 | $5,933 | $323,498 | $0 | $0 |
| 2022 | $4,501 | $294,089 | $0 | $0 |
| 2021 | $3,958 | $275,628 | $91,635 | $183,993 |
| 2020 | $3,664 | $243,049 | $89,900 | $153,149 |
| 2019 | $4,402 | $293,933 | $72,900 | $221,033 |
| 2018 | $4,145 | $270,501 | $72,900 | $197,601 |
| 2017 | $4,431 | $282,636 | $80,000 | $202,636 |
| 2016 | $4,391 | $274,615 | $80,000 | $194,615 |
| 2015 | $4,255 | $257,814 | $72,000 | $185,814 |
Property History
| Date | Event | Price | List to Sale | Price per Sq Ft | Prior Sale |
|---|---|---|---|---|---|
| 11/14/2025 11/14/25 | For Sale | $627,495 | -7.7% | $290 / Sq Ft | |
| 04/26/2023 04/26/23 | Sold | $680,000 | -6.2% | $314 / Sq Ft | View Prior Sale |
| 03/27/2023 03/27/23 | Pending | -- | -- | -- | |
| 01/04/2023 01/04/23 | For Sale | $725,000 | -- | $335 / Sq Ft |
Purchase History
| Date | Type | Sale Price | Title Company |
|---|---|---|---|
| Warranty Deed | $680,000 | Market Place Title | |
| Warranty Deed | $347,500 | Sunbelt Title Agency | |
| Warranty Deed | $334,200 | -- |
Mortgage History
| Date | Status | Loan Amount | Loan Type |
|---|---|---|---|
| Previous Owner | $242,450 | No Value Available |
Source: Multiple Listing Service of Bonita Springs-Estero
MLS Number: 225079529
APN: 30-46-26-E2-06000.0040
- 20651 Wildcat Run Dr Unit 102
- 12512 Wildcat Cove Cir
- 20663 Wildcat Run Dr Unit 102
- 12560 Wildcat Cove Cir
- 20671 Wildcat Run Dr Unit 201
- 20629 Wildcat Run Dr
- 20675 Wildcat Run Dr Unit 101
- 12773 Springbrook Ct
- 12760 Springbrook Ct
- 12777 Springbrook Ct
- 20885 Thistle Leaf Ln
- 20908 Thistle Leaf Ln
- 20190 Golden Panther Dr Unit 3
- 12260 Red Pine Place
- Canyon Plan at RiverCreek - Collection
- Olympia Plan at RiverCreek - Collection
- 20651 Wildcat Run Dr Unit 101
- 12254 Red Pine Place
- 20412 Estero Crossing Blvd
- 12774 Woodbury Dr
- 20328 Estero Crossing Blvd
- 20223 Ainsley St
- 12794 Woodbury Dr
- 20293 Fair Oak Ln
- 20472 Estero Crossing Blvd
- 20304 Estero Crossing Blvd
- 20370 Fair Oak Ln
- 20195 Ainsley St
- 12518 Grandezza Cir
- 12680 Caballo Ct
- 12710 Caballo Ct
- 12813 Hawkins Dr
- 20103 Camellia Crosse Ln
- 20091 Palermo Lake Ct
- 20092 Palermo Lake Ct
- 20002 Grande Lake Dr
