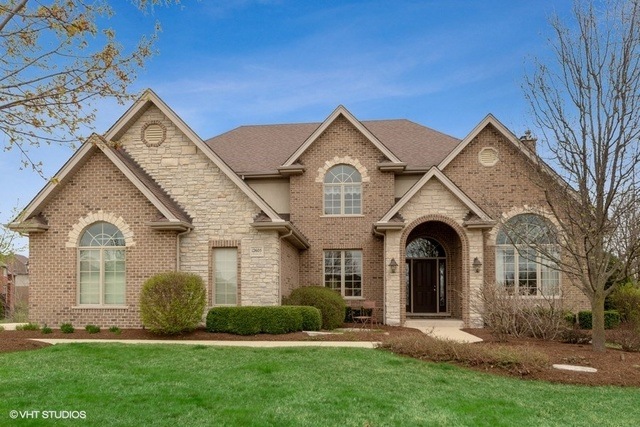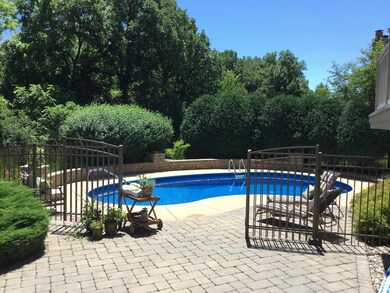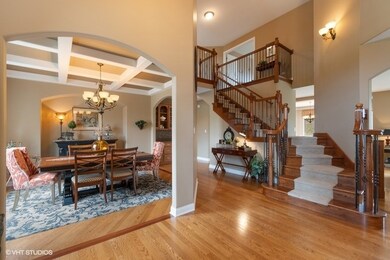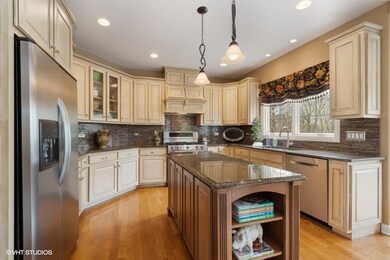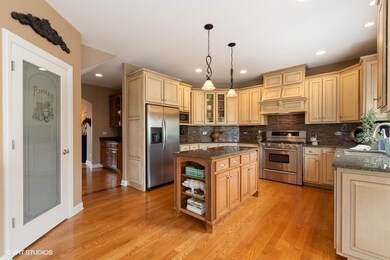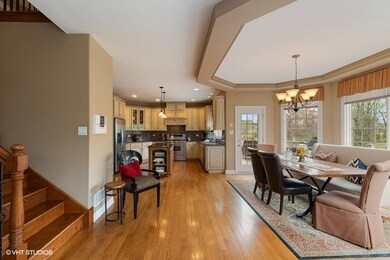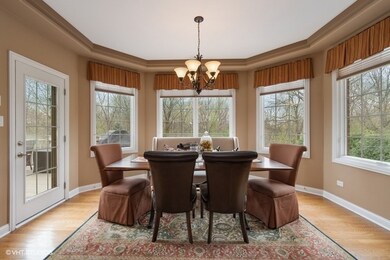
12605 Chiszar Dr Mokena, IL 60448
Estimated Value: $866,392 - $945,000
Highlights
- Home Theater
- In Ground Pool
- Mature Trees
- Lincoln-Way Central High School Rated A
- Landscaped Professionally
- Deck
About This Home
As of September 2019ABSOLUTELY STUNNING IN FOXBOROUGH ESTATES!!! SELLER IS A PROF. INT. DESIGNER, EVERYTHING IS CUSTOM IN THIS HOME!! 4BR/4.5BA, 2 BR's have private bath, 2 w/Jack & Jill bath. LOADED W/UPGRADES. 1st fl. has White Oak HW floors w/Brazilian Cherry thresholds. Architectural ceiling throughout. Beautiful kit. w/granite counters/center island/custom maple cab./updated tile backsplash/walk in pantry/door leading to 12'x20' composite deck. Main floor office & laundry rm. Gorgeous fin. basement incl. recroom/cust.wet bar w/wine & bev. fridge/pool changing rm./workout rm./tool rm./full bath/dining area, & home theatre w/90" screen (all AV equip. & all seating stays!!) Walk out to your backyard oasis!! Private in-ground kidney shaped heated salt water pool completely fenced in. Prof. landscaped secluded yard backs up to woods/pond/walking trails. Paver patio/sprinkler system/landscape lighting. Whole house vacuum/alarm system/whole house intercom. Dual zone heating/cooling w/Aprilaire humidifiers.
Last Agent to Sell the Property
Debra Dvorak
Century 21 Pride Realty License #475122741 Listed on: 04/24/2019

Home Details
Home Type
- Single Family
Est. Annual Taxes
- $19,350
Year Built
- 2006
Lot Details
- Landscaped Professionally
- Mature Trees
- Wooded Lot
HOA Fees
- $25 per month
Parking
- Attached Garage
- Garage ceiling height seven feet or more
- Garage Transmitter
- Garage Door Opener
- Side Driveway
- Parking Included in Price
- Garage Is Owned
Home Design
- Brick Exterior Construction
- Slab Foundation
- Asphalt Shingled Roof
- Stone Siding
Interior Spaces
- Wet Bar
- Bar Fridge
- Vaulted Ceiling
- Skylights
- Includes Fireplace Accessories
- Attached Fireplace Door
- Gas Log Fireplace
- Entrance Foyer
- Dining Area
- Home Theater
- Home Office
- Workroom
- Recreation Room
- Bonus Room
- Home Gym
- Wood Flooring
- Storm Screens
Kitchen
- Breakfast Bar
- Walk-In Pantry
- Butlers Pantry
- Oven or Range
- Range Hood
- Microwave
- Bar Refrigerator
- Dishwasher
- Wine Cooler
- Stainless Steel Appliances
- Kitchen Island
- Disposal
Bedrooms and Bathrooms
- Walk-In Closet
- Primary Bathroom is a Full Bathroom
- Dual Sinks
- Whirlpool Bathtub
- Shower Body Spray
- Separate Shower
Laundry
- Laundry on main level
- Dryer
- Washer
Finished Basement
- Exterior Basement Entry
- Finished Basement Bathroom
Outdoor Features
- In Ground Pool
- Deck
- Brick Porch or Patio
Utilities
- Forced Air Zoned Heating and Cooling System
- Heating System Uses Gas
- Lake Michigan Water
Listing and Financial Details
- Homeowner Tax Exemptions
Ownership History
Purchase Details
Home Financials for this Owner
Home Financials are based on the most recent Mortgage that was taken out on this home.Purchase Details
Purchase Details
Home Financials for this Owner
Home Financials are based on the most recent Mortgage that was taken out on this home.Similar Homes in Mokena, IL
Home Values in the Area
Average Home Value in this Area
Purchase History
| Date | Buyer | Sale Price | Title Company |
|---|---|---|---|
| Borvan Daniel William | $664,900 | None Available | |
| The Loebach Family Trust | -- | None Available | |
| Loebach Brian J | $645,000 | Atg |
Mortgage History
| Date | Status | Borrower | Loan Amount |
|---|---|---|---|
| Previous Owner | Borvan Daniel William | $484,350 | |
| Previous Owner | Loebach Brian J | $300,000 | |
| Previous Owner | Loebach Brian J | $417,000 | |
| Previous Owner | Loebach Brian J | $75,000 | |
| Previous Owner | Loebach Brian J | $370,000 |
Property History
| Date | Event | Price | Change | Sq Ft Price |
|---|---|---|---|---|
| 09/27/2019 09/27/19 | Sold | $664,900 | -1.5% | $113 / Sq Ft |
| 06/19/2019 06/19/19 | Pending | -- | -- | -- |
| 06/06/2019 06/06/19 | Price Changed | $674,900 | -1.5% | $115 / Sq Ft |
| 04/24/2019 04/24/19 | For Sale | $684,900 | -- | $117 / Sq Ft |
Tax History Compared to Growth
Tax History
| Year | Tax Paid | Tax Assessment Tax Assessment Total Assessment is a certain percentage of the fair market value that is determined by local assessors to be the total taxable value of land and additions on the property. | Land | Improvement |
|---|---|---|---|---|
| 2023 | $19,350 | $225,672 | $57,583 | $168,089 |
| 2022 | $17,436 | $207,896 | $53,047 | $154,849 |
| 2021 | $16,525 | $194,660 | $49,889 | $144,771 |
| 2020 | $16,075 | $187,715 | $48,109 | $139,606 |
| 2019 | $15,403 | $181,894 | $46,617 | $135,277 |
| 2018 | $15,056 | $175,624 | $45,010 | $130,614 |
| 2017 | $14,318 | $170,575 | $43,716 | $126,859 |
| 2016 | $13,921 | $166,010 | $42,546 | $123,464 |
| 2015 | $13,295 | $160,785 | $41,207 | $119,578 |
| 2014 | $13,295 | $158,800 | $40,698 | $118,102 |
| 2013 | $13,295 | $160,941 | $41,247 | $119,694 |
Agents Affiliated with this Home
-

Seller's Agent in 2019
Debra Dvorak
Century 21 Pride Realty
(708) 309-0668
-
ReGina Artelt

Buyer's Agent in 2019
ReGina Artelt
Better Homes & Gardens Real Estate Connections
(708) 941-4911
40 Total Sales
Map
Source: Midwest Real Estate Data (MRED)
MLS Number: MRD10355627
APN: 08-12-308-003
- 12752 Berkshire Dr
- 20140 Alison Trail
- 1931 Tessington Ct
- 12932 Carrington Ct
- 2609 Walter Dr
- 821 Chatfield Rd
- 12425 W Regan Rd
- 1901 Ashington Ct
- 1910 Ashington Ct
- 2601 Emily Ln
- 621 Chatfield Rd
- 501 Bryan Trail
- 490 Bryan Trail
- 1101 Green Glen Ct
- 13025 W Regan Rd
- 0000 W Regan Rd
- 20027 Oakwood Dr
- 1212 Georgias Way
- 1193 Georgias Way
- 1139 Georgias Way
- 12605 Chiszar Dr
- 12609 Chiszar Dr
- 12601 Chiszar Dr
- 12539 Chiszar Dr
- 12608 Chiszar Dr
- 12613 Chiszar Dr
- 12529 Chiszar Dr
- 12614 Chiszar Dr
- 12604 Chiszar Dr
- 12617 Chiszar Dr
- 19835 Teluride Ln
- 12600 Chiszar Dr
- 12521 Chiszar Dr
- 12618 Chiszar Dr
- 12540 Chiszar Dr
- 12621 Chiszar Dr
- 19827 Teluride Ln
- 12532 Chiszar Dr
- 19836 Teluride Ln
- 12635 Berkshire Dr
