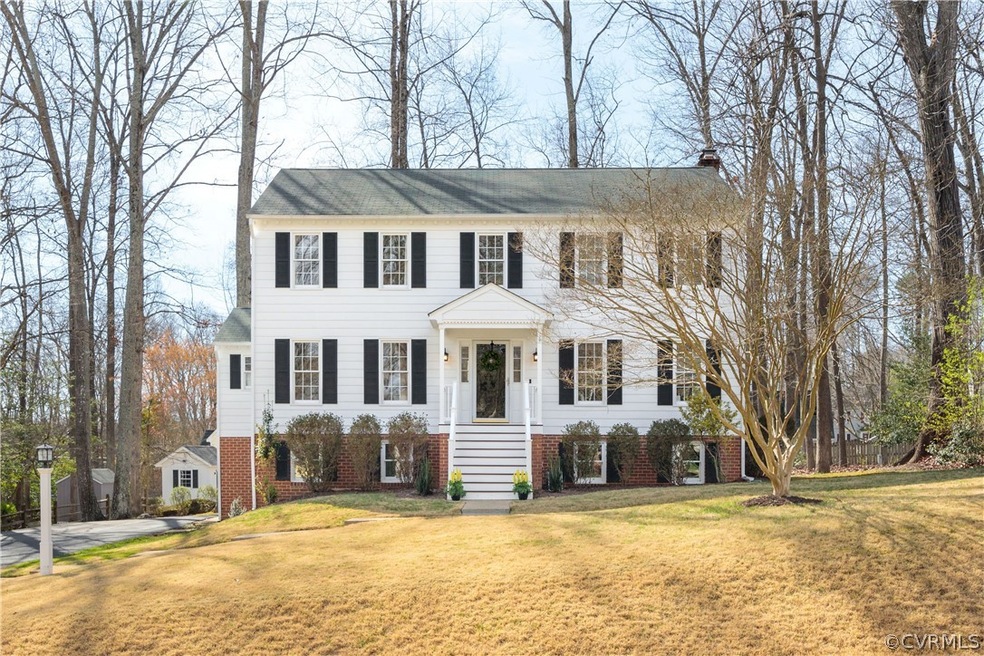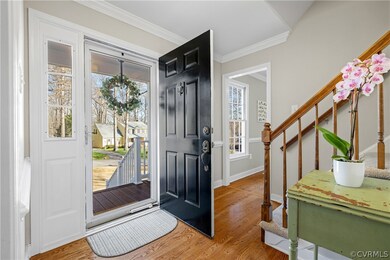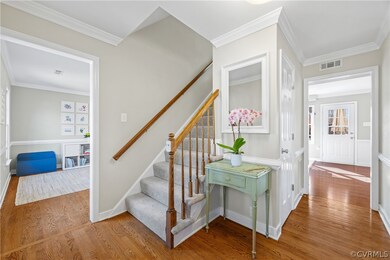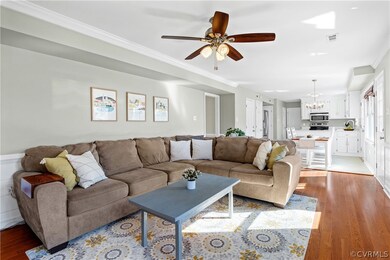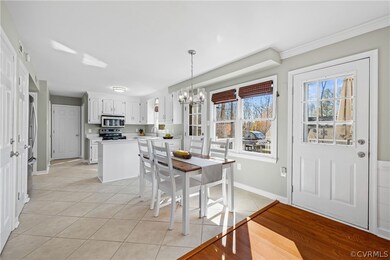
12605 Lancey Ct Midlothian, VA 23114
Highlights
- Colonial Architecture
- Deck
- Granite Countertops
- J B Watkins Elementary School Rated A-
- Wood Flooring
- 1 Car Direct Access Garage
About This Home
As of May 2024Welcome to this meticulously maintained 4BR 2.5BA colonial style home in the sought after Walton Park neighborhood. This home is situated on a quiet cul-de-sac. As soon as you enter the home you will notice the hardwood floors throughout. The foyer opens to a large living room with French doors & built-ins, the perfect space for a home office. Across the foyer is a formal dining room that leads to the eat in kitchen. The eat in kitchen features professionally painted cabinets, new stylish quartz countertops, new hardware & stainless-steel appliances. Adjacent to the kitchen is a dining area with a new chandelier and large family room with a fireplace. Rounding out the first floor is a laundry room & powder room. The second floor has brand new carpet. Upstairs is a large primary bedroom with a walk in closet & ensuite bathroom. There are 3 additional bedrooms, a full hall bathroom on the second level. This home also offers ample storage with a walk up attic, drop zone from off the driveway & unfinished walk out basement. Not to be missed is the amazing backyard! The deck has been updated with low maintenance vinyl railings. The backyard also has an area perfect for a firepit & patio space underneath the deck.
Home Details
Home Type
- Single Family
Est. Annual Taxes
- $3,187
Year Built
- Built in 1987
Lot Details
- 0.37 Acre Lot
- Level Lot
- Zoning described as R12
Parking
- 1 Car Direct Access Garage
- Driveway
Home Design
- Colonial Architecture
- Frame Construction
- Composition Roof
- Hardboard
Interior Spaces
- 2,164 Sq Ft Home
- 2-Story Property
- Wood Burning Fireplace
- Fireplace Features Masonry
- Dining Area
- Unfinished Basement
- Walk-Out Basement
Kitchen
- Eat-In Kitchen
- Oven
- Electric Cooktop
- Microwave
- Dishwasher
- Granite Countertops
Flooring
- Wood
- Partially Carpeted
Bedrooms and Bathrooms
- 4 Bedrooms
- Walk-In Closet
Laundry
- Dryer
- Washer
Outdoor Features
- Deck
- Front Porch
Schools
- Watkins Elementary School
- Midlothian Middle School
- Midlothian High School
Utilities
- Cooling Available
- Heat Pump System
- Water Heater
Community Details
- Walton Park Subdivision
Listing and Financial Details
- Tax Lot 72
- Assessor Parcel Number 735-70-33-24-100-000
Ownership History
Purchase Details
Home Financials for this Owner
Home Financials are based on the most recent Mortgage that was taken out on this home.Purchase Details
Home Financials for this Owner
Home Financials are based on the most recent Mortgage that was taken out on this home.Purchase Details
Home Financials for this Owner
Home Financials are based on the most recent Mortgage that was taken out on this home.Map
Similar Homes in Midlothian, VA
Home Values in the Area
Average Home Value in this Area
Purchase History
| Date | Type | Sale Price | Title Company |
|---|---|---|---|
| Deed | $523,500 | First American Title | |
| Warranty Deed | $274,950 | -- | |
| Warranty Deed | $282,500 | -- |
Mortgage History
| Date | Status | Loan Amount | Loan Type |
|---|---|---|---|
| Open | $465,600 | New Conventional | |
| Previous Owner | $208,000 | New Conventional | |
| Previous Owner | $226,000 | New Conventional |
Property History
| Date | Event | Price | Change | Sq Ft Price |
|---|---|---|---|---|
| 05/03/2024 05/03/24 | Sold | $523,500 | +16.3% | $242 / Sq Ft |
| 03/25/2024 03/25/24 | Pending | -- | -- | -- |
| 03/20/2024 03/20/24 | For Sale | $450,000 | +63.7% | $208 / Sq Ft |
| 06/17/2013 06/17/13 | Sold | $274,950 | 0.0% | $127 / Sq Ft |
| 04/28/2013 04/28/13 | Pending | -- | -- | -- |
| 04/25/2013 04/25/13 | For Sale | $274,950 | -- | $127 / Sq Ft |
Tax History
| Year | Tax Paid | Tax Assessment Tax Assessment Total Assessment is a certain percentage of the fair market value that is determined by local assessors to be the total taxable value of land and additions on the property. | Land | Improvement |
|---|---|---|---|---|
| 2024 | $3,562 | $393,000 | $76,000 | $317,000 |
| 2023 | $3,187 | $350,200 | $73,000 | $277,200 |
| 2022 | $3,158 | $343,300 | $68,000 | $275,300 |
| 2021 | $2,906 | $303,300 | $66,000 | $237,300 |
| 2020 | $2,811 | $295,900 | $65,000 | $230,900 |
| 2019 | $2,773 | $291,900 | $65,000 | $226,900 |
| 2018 | $2,722 | $286,500 | $66,000 | $220,500 |
| 2017 | $2,695 | $280,700 | $66,000 | $214,700 |
| 2016 | $2,637 | $274,700 | $64,000 | $210,700 |
| 2015 | $2,570 | $265,100 | $62,000 | $203,100 |
| 2014 | $2,478 | $255,500 | $60,000 | $195,500 |
Source: Central Virginia Regional MLS
MLS Number: 2405940
APN: 735-70-33-24-100-000
- 12613 Dawnridge Ct
- 12140 Wexwood Dr
- 341 Rossmere Dr
- 12907 Ashtree Rd
- 121 Avebury Dr
- 12001 Bondurant Dr
- 11841 Bollingbrook Dr
- 301 Smoketree Terrace
- 845 Watch Hill Rd
- 13118 Queensgate Rd
- 638 Farnham Cir
- 11761 Edenberry Dr
- 619 Hazeltine Ct Unit D
- 645 Farnham Cir
- 401 Smoketree Cir
- 11918 Ashington Way
- 500 Smoketree Place
- 11809 Pleasanthill Ct
- 1206 Cedar Crossing Terrace
- 634 Scotter Hills Place
