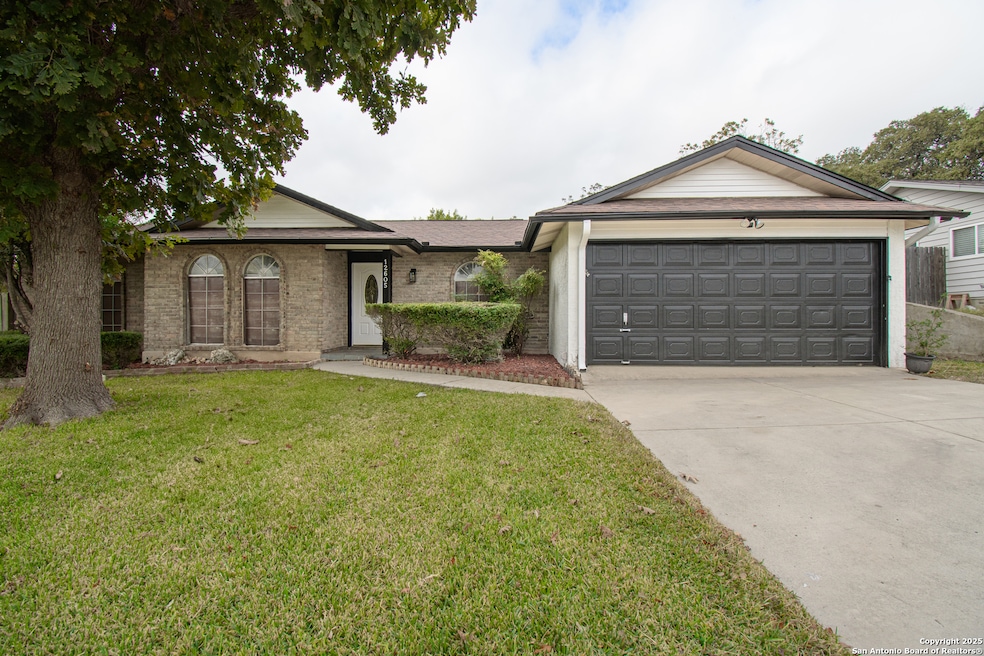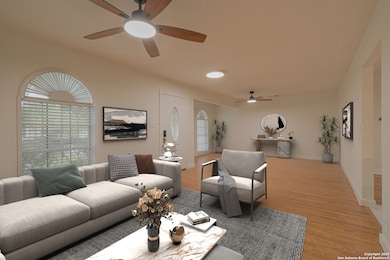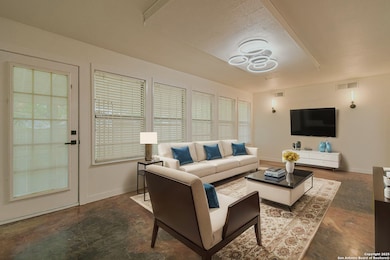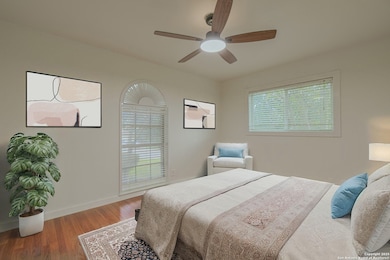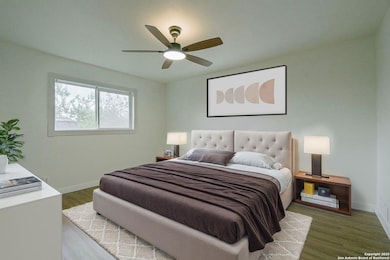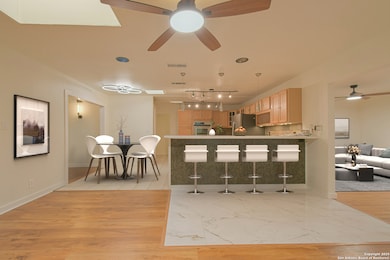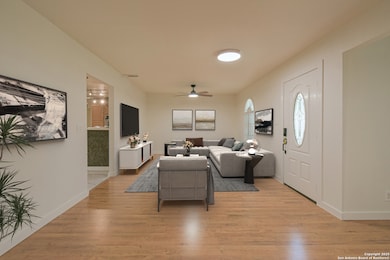12605 Moss Hollow Ct San Antonio, TX 78233
Highlights
- Wood Flooring
- Outdoor Gas Grill
- Ceiling Fan
- Three Living Areas
- Central Air
- 1-Story Property
About This Home
Step into a beautifully remodeled home in one of Live Oak's most comfortable and convenient neighborhoods. This property was upgraded with intention and style, offering bright spaces, a modern kitchen, and a layout designed for everyday living and enjoyment. Close to shops, restaurants, parks and major access roads, this home makes daily life simple and comfortable. The seller is flexible and willing to work with qualified buyers. You may purchase traditionally, or take advantage of LEASE TO OWN or owner-finance options if you want a clear path to ownership without going through a bank. If you have the down payment and the desire to own, this home can be yours. A great opportunity to stop renting and step into a home that delivers space, comfort, and a fresh, move-in ready feel.
Home Details
Home Type
- Single Family
Est. Annual Taxes
- $1,192
Year Built
- Built in 1969
Parking
- 2 Car Garage
Home Design
- Brick Exterior Construction
- Slab Foundation
- Wood Shingle Roof
Interior Spaces
- 2,247 Sq Ft Home
- 1-Story Property
- Ceiling Fan
- Window Treatments
- Three Living Areas
- Washer Hookup
Kitchen
- Self-Cleaning Oven
- Microwave
Flooring
- Wood
- Ceramic Tile
Bedrooms and Bathrooms
- 4 Bedrooms
- 3 Full Bathrooms
Schools
- Ed Franz Elementary School
- Kitty Hawk Middle School
- Judson High School
Additional Features
- Outdoor Gas Grill
- 10,542 Sq Ft Lot
- Central Air
Community Details
- Live Oak Village Subdivision
Listing and Financial Details
- Assessor Parcel Number 050481290030
- Seller Concessions Offered
Map
Source: San Antonio Board of REALTORS®
MLS Number: 1924514
APN: 05048-129-0030
- 12601 Northledge Dr
- 12314 Northledge Dr
- 113 Little Oaks St
- 7501 Jonquill St
- 7630 Sage Oak St
- 510 Shin Oak Dr
- 211 Greycliff Dr
- 331 Shin Oak Dr
- 323 Shin Oak Dr
- 7616 Old Spanish Trail
- 210 Lost Forest St
- 7506 Wishing Oaks St
- 12209 Lucky Oaks St
- 7502 Wishing Oaks St
- 323 Cherrywood Ln
- 12005 Smoking Oaks St
- 7501 Leafy Hollow
- 106 Woodview Dr
- 12632 Old Spanish Trail
- 7709 Brunning Ct
- 12538 Lone Shadow Trail
- 12421 Trailing Oaks St
- 334 Shin Oak Dr
- 12313 Trailing Oaks St
- 218 Shin Oak Dr
- 12209 Lucky Oaks St
- 7542 Leafy Hollow
- 7409 Savannah Brooks
- 7709 Brunning Ct
- 12648 King Oaks Dr
- 12123 Stevens Ct
- 13018 Reid Meadows
- 13012 Oak Terrace Dr
- 7828 Pat Booker Rd Unit 514
- 7828 Pat Booker Rd Unit 221
- 7828 Pat Booker Rd Unit 1228
- 7828 Pat Booker Rd Unit 817
- 7828 Pat Booker Rd Unit 626
- 7828 Pat Booker Rd Unit 1138
- 7828 Pat Booker Rd Unit 1034
