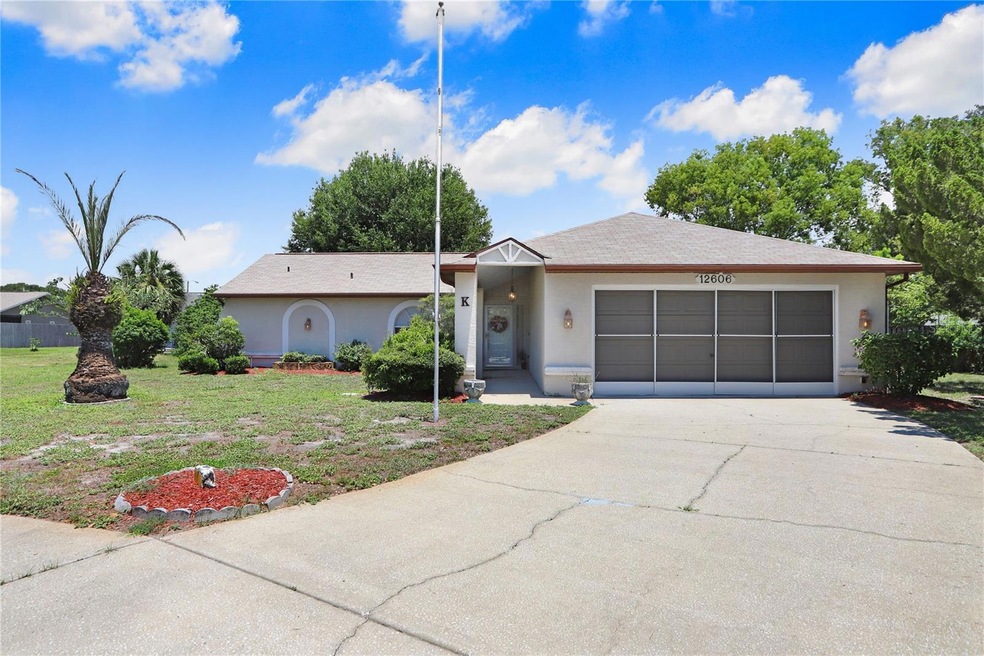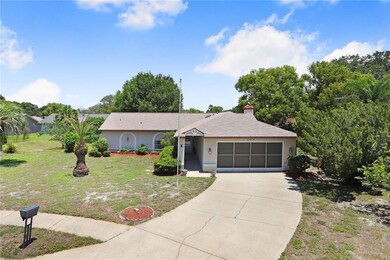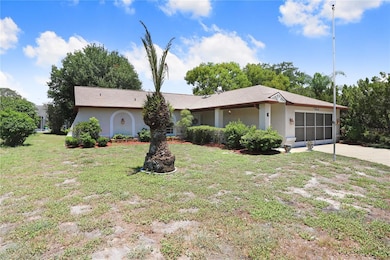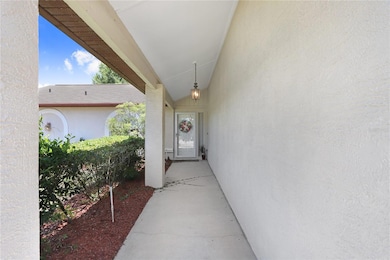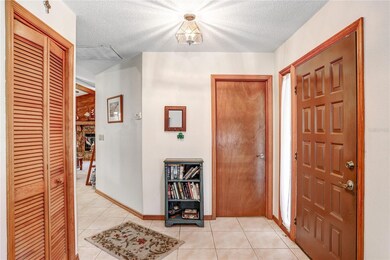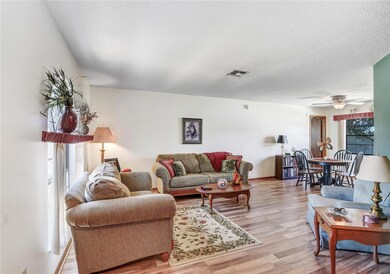
12606 Palm Tree Ct Hudson, FL 34669
Estimated Value: $283,000 - $305,000
Highlights
- Open Floorplan
- Sun or Florida Room
- Family Room Off Kitchen
- Traditional Architecture
- High Ceiling
- Cul-De-Sac
About This Home
As of September 2023CHECK OUT THIS HOME IN HUDSON TODAY! This is not your cookie cutter neighborhood, but a community that is brimming with personality and charm. As you approach this home with 1,616 SqFt, 2 Bedroom, 2 Bathroom, 2 Car Garage, +Florida Room, you notice the lovely curbside appeal with an extended covered inviting entry. As you enter the home, you are welcomed into the spacious foyer leading you into the heart of the living room and dining room perfect for hosting and entertaining dinner parties. For added separation and privacy this home offers a split floor plan with a spacious master bedroom with a walk in closet and an ensuite bathroom with dual vanity and walk in shower. The kitchen provides plenty of counter and cabinet space with a kitchen island and a breakfast bar that is perfect for a party spread and MORE!! Extending from the kitchen is a lovely breakfast nook overlooking the family room that boasts a stunning accent wall and custom built gas fireplace creating the cozy ambiance of a roaring fire. A secondary bedroom with closet and full size bath complete the indoor living space. In the morning, enjoy the serenity of a peaceful morning while sipping your morning cup of coffee in the Sunroom. Don't wait for your opportunity to own this beautiful home, book your showing TODAY!! UPGRADES: NEWER FLOORING THROUGHOUT; FLORIDA ROOM; and SO MUCH MORE!!
Last Agent to Sell the Property
LPT REALTY, LLC Brokerage Phone: 813-641-8300 License #3372621 Listed on: 07/07/2023

Home Details
Home Type
- Single Family
Est. Annual Taxes
- $735
Year Built
- Built in 1988
Lot Details
- 9,027 Sq Ft Lot
- Cul-De-Sac
- West Facing Home
- Property is zoned PUD
HOA Fees
- $4 Monthly HOA Fees
Parking
- 2 Car Attached Garage
Home Design
- Traditional Architecture
- Slab Foundation
- Shingle Roof
- Block Exterior
- Stucco
Interior Spaces
- 1,616 Sq Ft Home
- Open Floorplan
- High Ceiling
- Sliding Doors
- Family Room Off Kitchen
- Combination Dining and Living Room
- Sun or Florida Room
Kitchen
- Dinette
- Range
- Microwave
- Dishwasher
Flooring
- Carpet
- Laminate
- Tile
Bedrooms and Bathrooms
- 2 Bedrooms
- Closet Cabinetry
- Walk-In Closet
- 2 Full Bathrooms
Outdoor Features
- Porch
Utilities
- Central Heating and Cooling System
- Cable TV Available
Community Details
- Shadow Lakes Homeowners Association, Phone Number (954) 608-2999
- Visit Association Website
- Shadow Lakes Subdivision
Listing and Financial Details
- Visit Down Payment Resource Website
- Tax Lot 50
- Assessor Parcel Number 17-25-04-005C-00000-0500
Ownership History
Purchase Details
Home Financials for this Owner
Home Financials are based on the most recent Mortgage that was taken out on this home.Purchase Details
Purchase Details
Home Financials for this Owner
Home Financials are based on the most recent Mortgage that was taken out on this home.Similar Homes in Hudson, FL
Home Values in the Area
Average Home Value in this Area
Purchase History
| Date | Buyer | Sale Price | Title Company |
|---|---|---|---|
| Gionet-Sauve Geoffrey | $275,000 | Brokers Title Of Tampa | |
| Davidson Susan | -- | -- | |
| Kelly Timothy J | $78,900 | -- |
Mortgage History
| Date | Status | Borrower | Loan Amount |
|---|---|---|---|
| Open | Gionet-Sauve Geoffrey | $275,000 | |
| Previous Owner | Kelly Timothy J | $103,000 | |
| Previous Owner | Kelly Timothy J | $68,600 | |
| Previous Owner | Kelly Timothy J | $71,000 |
Property History
| Date | Event | Price | Change | Sq Ft Price |
|---|---|---|---|---|
| 09/29/2023 09/29/23 | Sold | $275,000 | -8.3% | $170 / Sq Ft |
| 09/14/2023 09/14/23 | Pending | -- | -- | -- |
| 08/04/2023 08/04/23 | For Sale | $299,900 | 0.0% | $186 / Sq Ft |
| 07/23/2023 07/23/23 | Pending | -- | -- | -- |
| 07/07/2023 07/07/23 | For Sale | $299,900 | -- | $186 / Sq Ft |
Tax History Compared to Growth
Tax History
| Year | Tax Paid | Tax Assessment Tax Assessment Total Assessment is a certain percentage of the fair market value that is determined by local assessors to be the total taxable value of land and additions on the property. | Land | Improvement |
|---|---|---|---|---|
| 2024 | $237 | $287,882 | $37,928 | $249,954 |
| 2023 | $735 | $75,390 | $0 | $0 |
| 2022 | $735 | $73,200 | $0 | $0 |
| 2021 | $729 | $71,070 | $19,132 | $51,938 |
| 2020 | $719 | $70,090 | $19,132 | $50,958 |
| 2019 | $710 | $68,520 | $0 | $0 |
| 2018 | $700 | $67,249 | $0 | $0 |
| 2017 | $704 | $67,249 | $0 | $0 |
| 2016 | $671 | $64,511 | $0 | $0 |
| 2015 | $682 | $64,063 | $0 | $0 |
| 2014 | $661 | $78,145 | $13,507 | $64,638 |
Agents Affiliated with this Home
-
Kristen Comstock

Seller's Agent in 2023
Kristen Comstock
LPT REALTY, LLC
(910) 388-8010
268 Total Sales
-
Alan DeNote

Buyer's Agent in 2023
Alan DeNote
FUTURE HOME REALTY INC
(813) 957-4947
21 Total Sales
Map
Source: Stellar MLS
MLS Number: T3456841
APN: 04-25-17-005C-00000-0500
- 12609 Shadow Ridge Blvd
- 12529 Shadow Ridge Blvd
- 12817 Lake Tree Ln
- 12501 Shadow Ridge Blvd
- 12723 Pecan Tree Dr
- 12433 Shadow Ridge Blvd
- 12408 Golden Oak Cir
- 12503 Willow Tree Ave
- 13105 Moose Ln
- 12627 Cherrydale Ln
- 12519 Knollbrook Ln
- 12707 Blue Pine Cir
- 12312 Golden Oak Cir
- 12317 Smokey Dr
- 12804 Waterbury Ave
- 12929 Sugar Creek Blvd
- 0 0 Mink Run Lot 54
- 0 Mink Run Unit 2223596
- 13235 Meadow Golf Ave
- 13003 Titleist Dr
- 12606 Palm Tree Ct
- 12903 Walnut Tree Ln
- 12601 Shadow Ridge Blvd
- 12605 Shadow Ridge Blvd
- 12605 Palm Tree Ct
- 12845 Walnut Tree Ln
- 12909 Walnut Tree Ln
- 12909 Lane
- 12915 Walnut Tree Ln
- 12601 Palm Tree Ct
- 12839 Walnut Tree Ln
- 12541 Shadow Ridge Blvd
- 12613 Shadow Ridge Blvd
- 12921 Walnut Tree Ln
- 12902 Walnut Tree Ln
- 12908 Walnut Tree Ln
- 12610 Pecan Tree Dr
- 12544 Shadow Ridge Blvd
- 12548 Shadow Ridge Blvd
- 12537 Shadow Ridge Blvd
