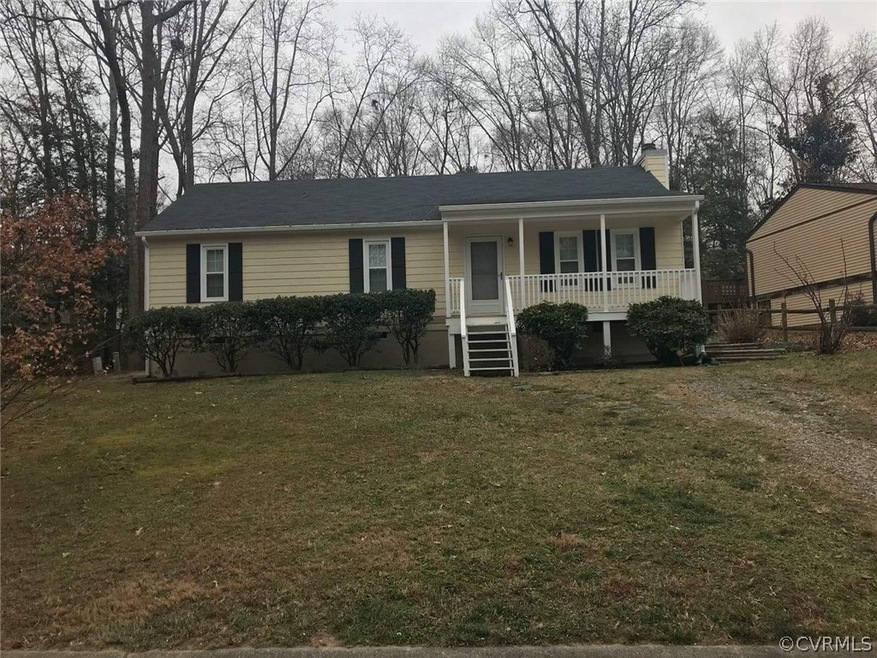
12606 Southwick Ct Midlothian, VA 23113
Estimated Value: $287,000 - $314,000
Highlights
- Deck
- Central Air
- Wood Burning Fireplace
- Midlothian High School Rated A
- Wood Siding
- Carpet
About This Home
As of February 2018Beautiful RANCH style home, located in Midlothian. Don’t miss out on all the UPGRADES in this cul-de-sac lot home. This home features new flooring throughout, fresh new paint inside and out, all new LED light fixtures, new stove hood, new Koehler double bowl sink and faucet, all new blinds, new windows with a transferable warranty, AND a newer roof and newer hot water heater! Basically, a brand NEW home! Don’t forget to check out the large, fenced in rear yard! This home is move in ready!
Home Details
Home Type
- Single Family
Est. Annual Taxes
- $1,451
Year Built
- Built in 1984
Lot Details
- 9,975 Sq Ft Lot
- Back Yard Fenced
- Zoning described as R9
Home Design
- Brick Exterior Construction
- Composition Roof
- Wood Siding
Interior Spaces
- 1,056 Sq Ft Home
- 1-Story Property
- Wood Burning Fireplace
Kitchen
- Electric Cooktop
- Dishwasher
- Disposal
Flooring
- Carpet
- Vinyl
Bedrooms and Bathrooms
- 3 Bedrooms
- 1 Full Bathroom
Parking
- No Garage
- Off-Street Parking
Outdoor Features
- Deck
Schools
- Watkins Elementary School
- Midlothian Middle School
- Midlothian High School
Utilities
- Central Air
- Heat Pump System
- Water Heater
Community Details
- Buckingham Subdivision
Listing and Financial Details
- Tax Lot 11
- Assessor Parcel Number 733-70-93-05-100-000
Ownership History
Purchase Details
Home Financials for this Owner
Home Financials are based on the most recent Mortgage that was taken out on this home.Purchase Details
Home Financials for this Owner
Home Financials are based on the most recent Mortgage that was taken out on this home.Purchase Details
Home Financials for this Owner
Home Financials are based on the most recent Mortgage that was taken out on this home.Similar Homes in the area
Home Values in the Area
Average Home Value in this Area
Purchase History
| Date | Buyer | Sale Price | Title Company |
|---|---|---|---|
| Simonpietri Corey D | $160,000 | Attorney | |
| Adcock Loren D | $141,875 | -- | |
| Ohare Carol | $105,000 | -- |
Mortgage History
| Date | Status | Borrower | Loan Amount |
|---|---|---|---|
| Open | Simonpietri Corey D | $128,000 | |
| Previous Owner | Adcock Loren D | $10,000 | |
| Previous Owner | Adcock Loren D | $138,999 | |
| Previous Owner | Ohare Carol | $104,077 |
Property History
| Date | Event | Price | Change | Sq Ft Price |
|---|---|---|---|---|
| 02/23/2018 02/23/18 | Sold | $160,000 | 0.0% | $152 / Sq Ft |
| 01/22/2018 01/22/18 | Pending | -- | -- | -- |
| 01/21/2018 01/21/18 | For Sale | $160,000 | -- | $152 / Sq Ft |
Tax History Compared to Growth
Tax History
| Year | Tax Paid | Tax Assessment Tax Assessment Total Assessment is a certain percentage of the fair market value that is determined by local assessors to be the total taxable value of land and additions on the property. | Land | Improvement |
|---|---|---|---|---|
| 2024 | $2,324 | $248,800 | $66,000 | $182,800 |
| 2023 | $2,069 | $227,400 | $61,000 | $166,400 |
| 2022 | $1,974 | $214,600 | $54,000 | $160,600 |
| 2021 | $1,810 | $183,600 | $52,000 | $131,600 |
| 2020 | $1,638 | $172,400 | $52,000 | $120,400 |
| 2019 | $1,574 | $165,700 | $52,000 | $113,700 |
| 2018 | $1,489 | $156,700 | $52,000 | $104,700 |
| 2017 | $1,401 | $145,900 | $50,000 | $95,900 |
| 2016 | $1,347 | $140,300 | $48,000 | $92,300 |
| 2015 | $1,332 | $136,100 | $48,000 | $88,100 |
| 2014 | $1,332 | $136,100 | $48,000 | $88,100 |
Agents Affiliated with this Home
-
Anne Brinkley

Seller's Agent in 2018
Anne Brinkley
Honey Tree Realty
(804) 338-4161
5 in this area
47 Total Sales
-
Eric Dunkum

Buyer's Agent in 2018
Eric Dunkum
Harris & Assoc, Inc
(804) 720-7565
115 Total Sales
Map
Source: Central Virginia Regional MLS
MLS Number: 1802157
APN: 733-70-93-05-100-000
- 1407 Oldbury Rd
- 1007 Silver Creek Ct
- 12324 Deerhurst Dr
- 1421 Olde Coalmine Rd
- 12308 Haydon Place
- 12200 Old Buckingham Rd
- 1841 Glamorgan Ln
- 13274 Coalfield Station Ln
- 13236 Garland Ln
- 13238 Garland Ln
- 13255 Garland Ln
- 13253 Garland Ln
- 13232 Garland Ln
- 13257 Garland Ln
- 13247 Garland Ln
- 13295 Garland Ln
- 13254 Garland Ln
- 13256 Garland Ln
- 13258 Garland Ln
- 619 Hazeltine Ct Unit D
- 12606 Southwick Ct
- 12604 Southwick Ct
- 1207 Southwick Blvd
- 1301 Southwick Blvd
- 1201 Southwick Blvd
- 1307 Southwick Blvd
- 12602 Southwick Ct
- 12605 Southwick Terrace
- 12603 Southwick Terrace
- 12600 Southwick Ct
- 1313 Southwick Blvd
- 12607 Southwick Ct
- 12601 Southwick Ct
- 12605 Southwick Ct
- 12601 Southwick Terrace
- 12609 Southwick Ct
- 1319 Southwick Blvd
- 12701 Southwick Place
- 1300 Southwick Blvd
- 1306 Southwick Blvd
