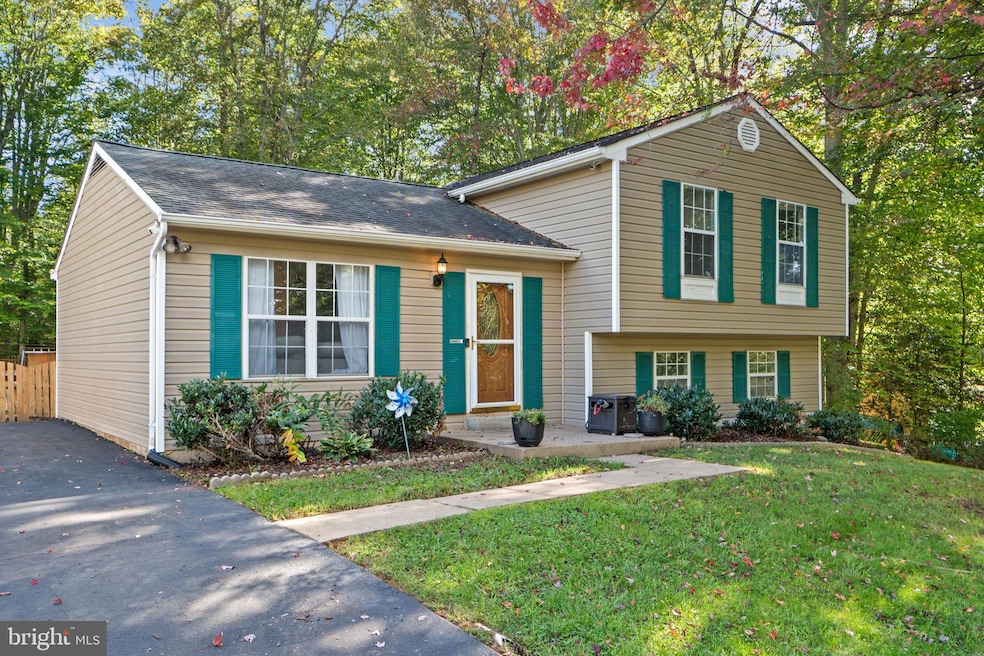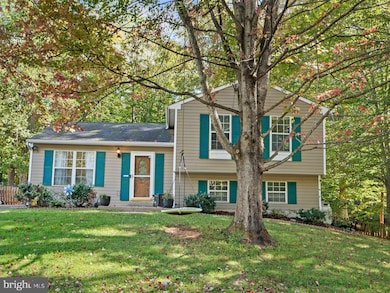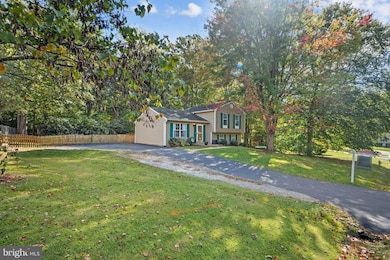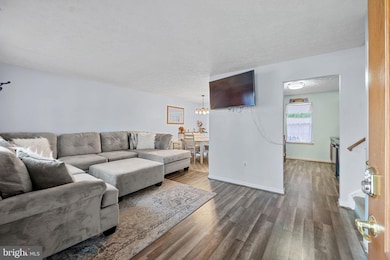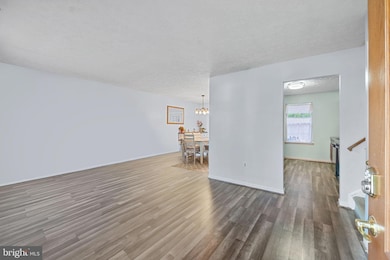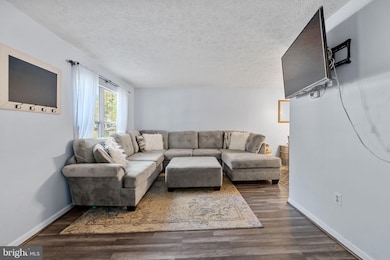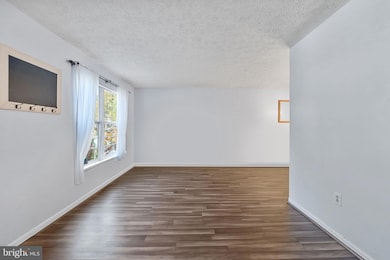12607 Byrne Place Manassas, VA 20112
South Manassas NeighborhoodEstimated payment $2,941/month
Highlights
- Deck
- No HOA
- Family Room Off Kitchen
- Charles J. Colgan Senior High School Rated A
- Community Pool
- Double Pane Windows
About This Home
Welcome to 12607 Byrne Place—a lovingly cared-for home nestled on a generous half-acre lot in the delightful neighborhood of Oak Ridge Estates! This inviting home is set on a thoughtfully sized lot, offering a sense of spaciousness while being just a short distance from the vibrant pulse of city life. As you step inside, you'll find a warm and welcoming ambiance. Enjoy the combination kitchen and living, and being able to prepare meals as you look out into your beautiful yard. You'll love hosting friends or simply enjoying the tranquil surroundings under the shade of mature trees. Additional highlights include no HOA —giving you the freedom to personalize your property to your heart's content—and a vibrant community where neighbors become friends. Enjoy the neighborhood and all it has to offer, with the outdoor pool and convenience to all major commuter routes (Route 234, Prince William Parkway, I-66, I-95). Located within the highly sought-after Colgan School Pyramid. Whether you’re a first-time buyer or looking to create lasting memories, this property offers a perfect blend of indoor-outdoor living and room to grow. Come see it today!
Listing Agent
(703) 895-2062 buyandsellwithmel2001@outlook.com Samson Properties License #0225232965 Listed on: 10/11/2025

Home Details
Home Type
- Single Family
Est. Annual Taxes
- $3,675
Year Built
- Built in 1986
Lot Details
- 0.47 Acre Lot
- Back Yard Fenced
- Property is zoned A1
Parking
- Driveway
Home Design
- Split Level Home
- Permanent Foundation
- Shingle Roof
- Asphalt Roof
- Vinyl Siding
Interior Spaces
- Property has 3 Levels
- Ceiling Fan
- Recessed Lighting
- Double Pane Windows
- Insulated Windows
- Window Screens
- Family Room Off Kitchen
- Combination Kitchen and Dining Room
- Finished Basement
- Walk-Out Basement
- Fire and Smoke Detector
Flooring
- Carpet
- Luxury Vinyl Plank Tile
Bedrooms and Bathrooms
- 3 Bedrooms
- 2 Full Bathrooms
Outdoor Features
- Deck
- Shed
Schools
- Marshall Elementary School
- Benton Middle School
- Charles J. Colgan Senior High School
Utilities
- Central Air
- Heat Pump System
- Underground Utilities
- Electric Water Heater
Listing and Financial Details
- Tax Lot 96
- Assessor Parcel Number 7893-82-8865
Community Details
Overview
- No Home Owners Association
- Oak Ridge Estates Subdivision
Recreation
- Community Pool
Map
Home Values in the Area
Average Home Value in this Area
Tax History
| Year | Tax Paid | Tax Assessment Tax Assessment Total Assessment is a certain percentage of the fair market value that is determined by local assessors to be the total taxable value of land and additions on the property. | Land | Improvement |
|---|---|---|---|---|
| 2025 | $3,553 | $376,000 | $126,400 | $249,600 |
| 2024 | $3,553 | $357,300 | $120,300 | $237,000 |
| 2023 | $3,619 | $347,800 | $118,900 | $228,900 |
| 2022 | $3,637 | $328,400 | $111,300 | $217,100 |
| 2021 | $3,644 | $295,200 | $100,400 | $194,800 |
| 2020 | $4,368 | $281,800 | $98,000 | $183,800 |
| 2019 | $4,193 | $270,500 | $94,100 | $176,400 |
| 2018 | $3,118 | $258,200 | $91,300 | $166,900 |
| 2017 | $3,139 | $251,100 | $88,200 | $162,900 |
| 2016 | $3,054 | $246,400 | $86,700 | $159,700 |
| 2015 | $2,872 | $235,100 | $82,400 | $152,700 |
| 2014 | $2,872 | $226,300 | $78,900 | $147,400 |
Property History
| Date | Event | Price | List to Sale | Price per Sq Ft | Prior Sale |
|---|---|---|---|---|---|
| 11/15/2025 11/15/25 | Pending | -- | -- | -- | |
| 11/05/2025 11/05/25 | Price Changed | $499,999 | -4.7% | $311 / Sq Ft | |
| 10/24/2025 10/24/25 | Price Changed | $524,900 | -1.9% | $326 / Sq Ft | |
| 10/11/2025 10/11/25 | For Sale | $535,000 | +102.0% | $332 / Sq Ft | |
| 11/14/2012 11/14/12 | Sold | $264,900 | 0.0% | $170 / Sq Ft | View Prior Sale |
| 10/01/2012 10/01/12 | Pending | -- | -- | -- | |
| 09/22/2012 09/22/12 | For Sale | $264,900 | -- | $170 / Sq Ft |
Purchase History
| Date | Type | Sale Price | Title Company |
|---|---|---|---|
| Warranty Deed | $264,900 | -- | |
| Deed | $239,700 | -- |
Mortgage History
| Date | Status | Loan Amount | Loan Type |
|---|---|---|---|
| Open | $260,101 | FHA | |
| Previous Owner | $239,700 | New Conventional |
Source: Bright MLS
MLS Number: VAPW2104624
APN: 7893-82-8865
- 7316 Mariposa Dr
- 12841 Dusty Willow Rd
- 7217 Ridgeway Dr
- 7124 Dark Forest Dr
- 7754 Glade Ct
- 13162 Cuyahoga Ct
- 12214 Dumfries Rd
- 12118 Dumfries Rd
- 13183 Rettew Dr
- 13305 Kahns Rd
- 13235 Amblewood Dr
- 7800 Tayloe Dr Unit TRAILER 18
- 7800 Tayloe Dr Unit TRAILER 166
- 7800 Tayloe Dr Unit 95
- 12650 Landview Dr
- 6704 Fox Den Ct
- 8115 King Arthurs Ct
- 7805 Tayloe Dr Unit 133
- 8028 Pinnacle Ridge Dr
- 12704 Purcell Rd
