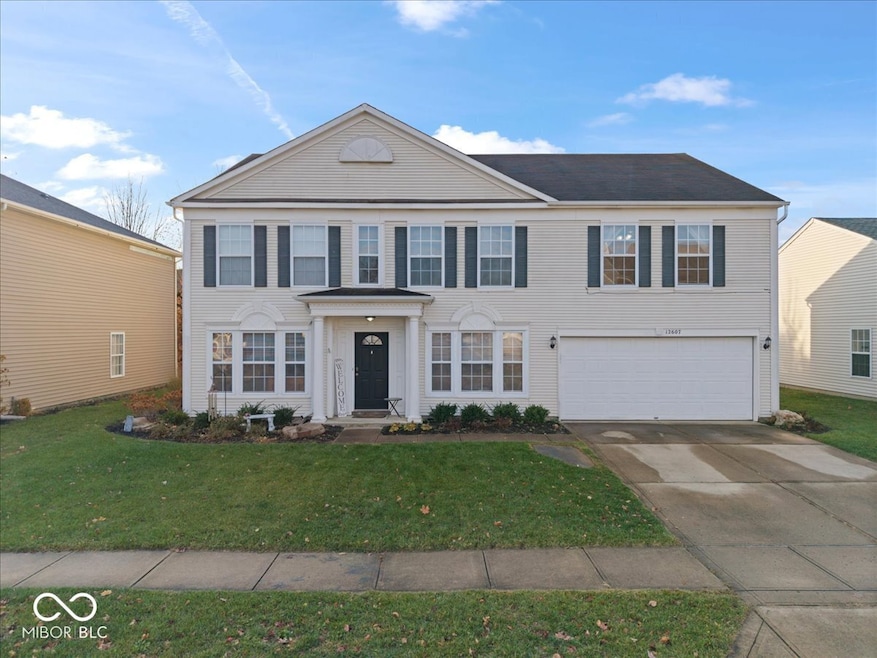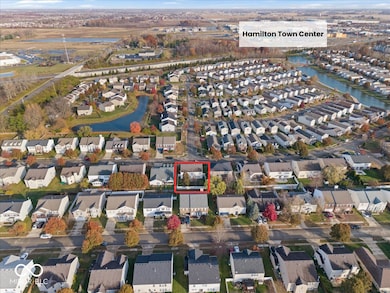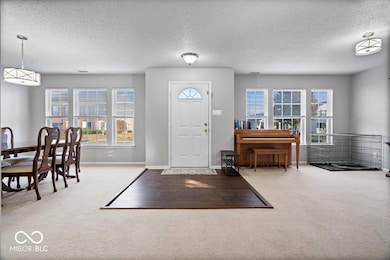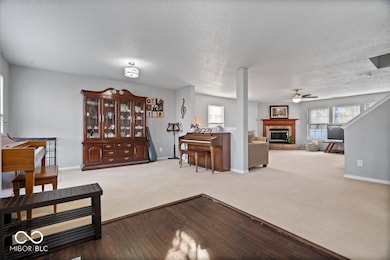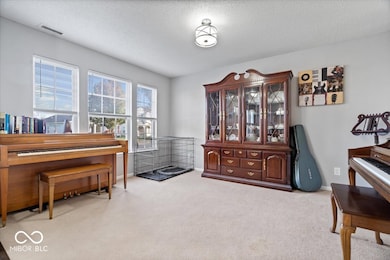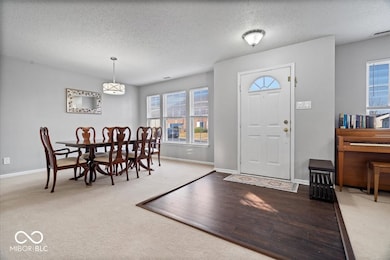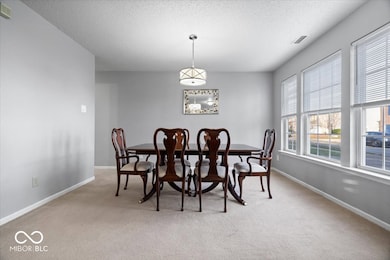12607 Courage Crossing Fishers, IN 46037
Estimated payment $2,229/month
Highlights
- Wood Flooring
- No HOA
- Walk-In Closet
- Brooks School Elementary School Rated A
- 2 Car Attached Garage
- Forced Air Heating and Cooling System
About This Home
Here's your chance to grab this massive home for your self! It has over 3000 sqft, 4 bedrooms & 4 baths! Don't miss out on TWO main bedrooms; the owners suite has ample space, and the restroom boasts double vanities, TWO showers & a tub. A second bedroom has an attached full bathroom as well! There's space for everyone here. There are multiple living areas downstairs and a big loft upstairs! Enjoy cooking, baking & hosting in the huge kitchen too. The new patio out back provides a peaceful space with a full privacy fence for nice days. The "big" items area also updated! A/C and water heater are 1 year old. The furnace and roof are only ~4 years old! Enjoy this move-in ready home with space for the whole family.
Home Details
Home Type
- Single Family
Est. Annual Taxes
- $3,332
Year Built
- Built in 2004
Lot Details
- 6,534 Sq Ft Lot
Parking
- 2 Car Attached Garage
Home Design
- Slab Foundation
- Vinyl Siding
Interior Spaces
- 2-Story Property
- Gas Log Fireplace
- Laundry on main level
Kitchen
- Electric Oven
- Microwave
- Dishwasher
- Disposal
Flooring
- Wood
- Carpet
Bedrooms and Bathrooms
- 4 Bedrooms
- Walk-In Closet
Utilities
- Forced Air Heating and Cooling System
- Electric Water Heater
Community Details
- No Home Owners Association
- Brooks Chase Subdivision
Listing and Financial Details
- Legal Lot and Block 67 / 1
- Assessor Parcel Number 291127009065000020
Map
Home Values in the Area
Average Home Value in this Area
Tax History
| Year | Tax Paid | Tax Assessment Tax Assessment Total Assessment is a certain percentage of the fair market value that is determined by local assessors to be the total taxable value of land and additions on the property. | Land | Improvement |
|---|---|---|---|---|
| 2024 | $3,332 | $312,600 | $37,300 | $275,300 |
| 2023 | $3,332 | $304,300 | $37,300 | $267,000 |
| 2022 | $2,684 | $269,200 | $37,300 | $231,900 |
| 2021 | $2,684 | $230,800 | $37,300 | $193,500 |
| 2020 | $2,308 | $202,100 | $37,300 | $164,800 |
| 2019 | $2,245 | $197,200 | $26,400 | $170,800 |
| 2018 | $4,243 | $182,600 | $26,400 | $156,200 |
| 2017 | $3,806 | $165,500 | $26,400 | $139,100 |
| 2016 | $3,672 | $163,600 | $26,400 | $137,200 |
| 2014 | $3,112 | $148,800 | $26,400 | $122,400 |
| 2013 | $3,112 | $150,100 | $26,400 | $123,700 |
Property History
| Date | Event | Price | List to Sale | Price per Sq Ft | Prior Sale |
|---|---|---|---|---|---|
| 11/18/2025 11/18/25 | For Sale | $370,000 | +60.9% | $121 / Sq Ft | |
| 12/20/2019 12/20/19 | Sold | $230,000 | -2.1% | $75 / Sq Ft | View Prior Sale |
| 11/10/2019 11/10/19 | Pending | -- | -- | -- | |
| 10/28/2019 10/28/19 | For Sale | $234,900 | 0.0% | $77 / Sq Ft | |
| 03/14/2012 03/14/12 | Rented | $1,350 | -99.3% | -- | |
| 03/14/2012 03/14/12 | Under Contract | -- | -- | -- | |
| 03/07/2012 03/07/12 | For Rent | $186,752 | -- | -- |
Purchase History
| Date | Type | Sale Price | Title Company |
|---|---|---|---|
| Quit Claim Deed | -- | None Listed On Document | |
| Interfamily Deed Transfer | -- | None Available | |
| Warranty Deed | -- | None Available | |
| Interfamily Deed Transfer | -- | None Available | |
| Warranty Deed | -- | -- |
Mortgage History
| Date | Status | Loan Amount | Loan Type |
|---|---|---|---|
| Open | $232,000 | New Conventional | |
| Closed | $232,000 | New Conventional | |
| Previous Owner | $184,000 | New Conventional | |
| Previous Owner | $148,968 | Purchase Money Mortgage | |
| Closed | $27,900 | No Value Available |
Source: MIBOR Broker Listing Cooperative®
MLS Number: 22073728
APN: 29-11-27-009-065.000-020
- 12649 Endurance Dr
- 12552 Majestic Way
- 12632 Endurance Dr
- 12523 Courage Crossing
- 12639 Justice Crossing
- 12640 Justice Crossing
- 12599 Brookdale Dr
- 13355 Heroic Way
- 12694 Justice Crossing
- 12890 Old Glory Dr
- 12957 E 131st St
- 12404 Titans Dr
- 12997 Bartlett Dr
- 12236 Quarterback Ln
- 12994 Dekoven Dr
- 12215 Pebble St Unit 600
- 12075 Scoria Dr Unit 500
- 12635 Touchdown Dr
- 13415 White Granite Dr Unit 600
- 13410 White Granite Dr Unit 1100
- 12637 Endurance Dr
- 13260 Heroic Way
- 12680 Courage Crossing
- 12710 Courage Crossing
- 12677 Loyalty Dr
- 12663 Republic Dr
- 13404 All American Rd
- 13411 All American Rd
- 12925 Old Glory Dr
- 13172 S Elster Way
- 12172 Black Hills Dr
- 13365 Kimberlite Dr
- 13957 Royal Park Dr
- 13341 Minden Dr
- 12975 Harrell Pkwy
- 13255 Minden Dr
- 13496 Erlen Dr
- 11852 Geyser Ct
- 13052 Whitten Dr N
- 12293 Driftstone Dr
