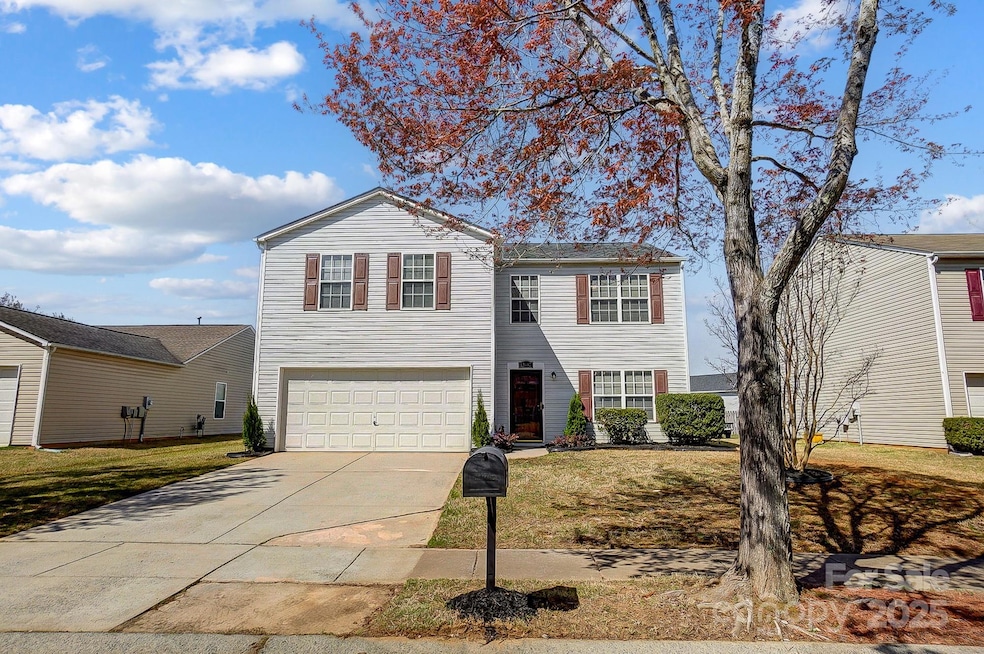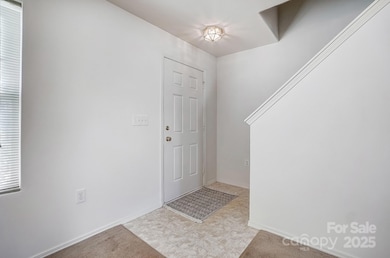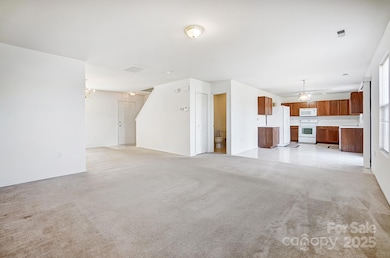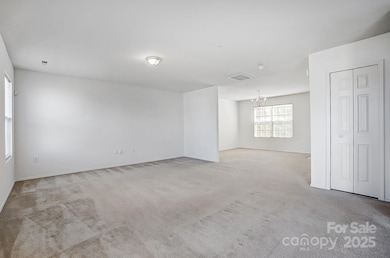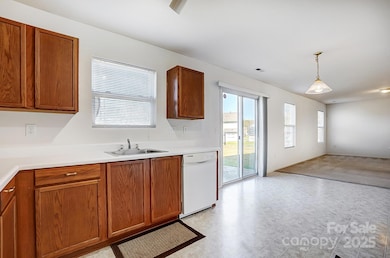
12607 Dervish Ln Charlotte, NC 28269
Davis Lake-Eastfield NeighborhoodHighlights
- Traditional Architecture
- Patio
- Forced Air Heating and Cooling System
- 2 Car Attached Garage
- Laundry Room
- Level Lot
About This Home
As of May 2025Don’t miss this incredible opportunity to own a beautifully maintained 4-bedroom home on a spacious, flat lot perfect for entertaining or relaxing. Recently painted interior & full of charm, this home offers an open floor plan filled with natural light. The kitchen features ample cabinetry, a walk-in pantry, and direct sightlines to the living and dining areas—ideal for everyday living or hosting guests. Upstairs, the large primary suite boasts a full en-suite bath and generous walk-in closet. Three additional bedrooms, a full guest bath are also on the the upper level. The oversized 2-car garage offers great storage space, and the expansive yard provides endless potential for outdoor enjoyment. Located in a welcoming neighborhood with easy access to local shops, dining, and top-rated schools, this home is a must-see. Plus, the quiet street and friendly community make it a place you'll love coming home to every day.
Last Agent to Sell the Property
EXP Realty LLC Ballantyne Brokerage Phone: 704-778-5007 License #326014 Listed on: 03/28/2025

Home Details
Home Type
- Single Family
Est. Annual Taxes
- $1,954
Year Built
- Built in 2002
Lot Details
- Level Lot
- Property is zoned MX-1
HOA Fees
- $30 Monthly HOA Fees
Parking
- 2 Car Attached Garage
Home Design
- Traditional Architecture
- Slab Foundation
- Vinyl Siding
Interior Spaces
- 2-Story Property
- Laundry Room
Kitchen
- Electric Oven
- Electric Range
- Microwave
- Dishwasher
Bedrooms and Bathrooms
- 4 Bedrooms
Schools
- Blythe Elementary School
- J.M. Alexander Middle School
- North Mecklenburg High School
Additional Features
- Patio
- Forced Air Heating and Cooling System
Community Details
- Hawthorne Management Association, Phone Number (704) 377-0114
- Asbury Place Subdivision
- Mandatory home owners association
Listing and Financial Details
- Assessor Parcel Number 027-573-71
Ownership History
Purchase Details
Home Financials for this Owner
Home Financials are based on the most recent Mortgage that was taken out on this home.Purchase Details
Purchase Details
Purchase Details
Home Financials for this Owner
Home Financials are based on the most recent Mortgage that was taken out on this home.Purchase Details
Purchase Details
Purchase Details
Home Financials for this Owner
Home Financials are based on the most recent Mortgage that was taken out on this home.Similar Homes in Charlotte, NC
Home Values in the Area
Average Home Value in this Area
Purchase History
| Date | Type | Sale Price | Title Company |
|---|---|---|---|
| Warranty Deed | $365,000 | None Listed On Document | |
| Special Warranty Deed | $134,000 | None Available | |
| Trustee Deed | $106,938 | None Available | |
| Deed | -- | -- | |
| Trustee Deed | $155,315 | -- | |
| Trustee Deed | $155,315 | -- | |
| Warranty Deed | $144,000 | -- |
Mortgage History
| Date | Status | Loan Amount | Loan Type |
|---|---|---|---|
| Open | $33,239,556 | New Conventional | |
| Previous Owner | $106,000 | Credit Line Revolving | |
| Previous Owner | $100,008 | Fannie Mae Freddie Mac | |
| Previous Owner | $142,722 | FHA |
Property History
| Date | Event | Price | Change | Sq Ft Price |
|---|---|---|---|---|
| 05/05/2025 05/05/25 | Sold | $365,000 | -2.7% | $170 / Sq Ft |
| 03/28/2025 03/28/25 | For Sale | $375,000 | -- | $175 / Sq Ft |
Tax History Compared to Growth
Tax History
| Year | Tax Paid | Tax Assessment Tax Assessment Total Assessment is a certain percentage of the fair market value that is determined by local assessors to be the total taxable value of land and additions on the property. | Land | Improvement |
|---|---|---|---|---|
| 2023 | $1,954 | $323,300 | $65,000 | $258,300 |
| 2022 | $1,954 | $202,500 | $42,000 | $160,500 |
| 2021 | $1,954 | $202,500 | $42,000 | $160,500 |
| 2020 | $1,954 | $202,500 | $42,000 | $160,500 |
| 2019 | $2,046 | $202,500 | $42,000 | $160,500 |
| 2018 | $1,552 | $112,700 | $21,000 | $91,700 |
| 2017 | $1,522 | $112,700 | $21,000 | $91,700 |
| 2016 | $1,512 | $112,700 | $21,000 | $91,700 |
| 2015 | $1,501 | $112,300 | $21,000 | $91,300 |
| 2014 | $1,504 | $112,300 | $21,000 | $91,300 |
Agents Affiliated with this Home
-

Seller's Agent in 2025
Mitch Boraski
EXP Realty LLC Ballantyne
(704) 778-5007
2 in this area
83 Total Sales
-

Buyer's Agent in 2025
Alison Alston
EXP Realty LLC Ballantyne
(704) 281-0047
3 in this area
625 Total Sales
Map
Source: Canopy MLS (Canopy Realtor® Association)
MLS Number: 4235592
APN: 027-573-71
- 6340 Ziegler Ln
- 6414 Goldenblush Cir
- 12918 Eastfield Rd
- 4625 Quinton Ln
- 8439 Summerford Dr
- 12217 Dearview Ln
- 13044 Fen Ct
- 9121 Swallow Tail Ln
- 13056 Long Common Pkwy
- 9901 Benfield Rd Unit 302
- 9901 Benfield Rd Unit 111
- 9901 Benfield Rd Unit 501
- 9901 Benfield Rd Unit 109
- 9901 Benfield Rd Unit 314
- 9901 Benfield Rd Unit 301
- 9901 Benfield Rd Unit 219
- 9901 Benfield Rd Unit 506
- 9901 Benfield Rd Unit 309
- 9901 Benfield Rd Unit 316
- 9901 Benfield Rd Unit 515
