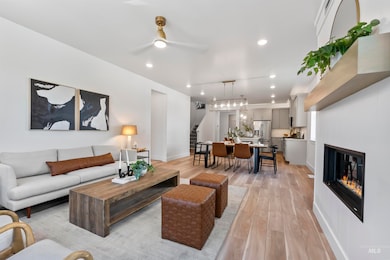
$509,900
- 4 Beds
- 3 Baths
- 2,202 Sq Ft
- 11533 W Celestial Dr
- Star, ID
Don’t miss this rare chance to own a beautiful waterfront home just minutes from downtown Star, Idaho. Ideally located less than a mile from the scenic Star River Walk, the popular Star Riverhouse, and 82-acre Freedom Park along the Boise River, this property combines small-town charm with endless outdoor recreation. Step into your own backyard retreat, where a peaceful community pond sets the
Alissa Gamble Keller Williams Realty Boise






