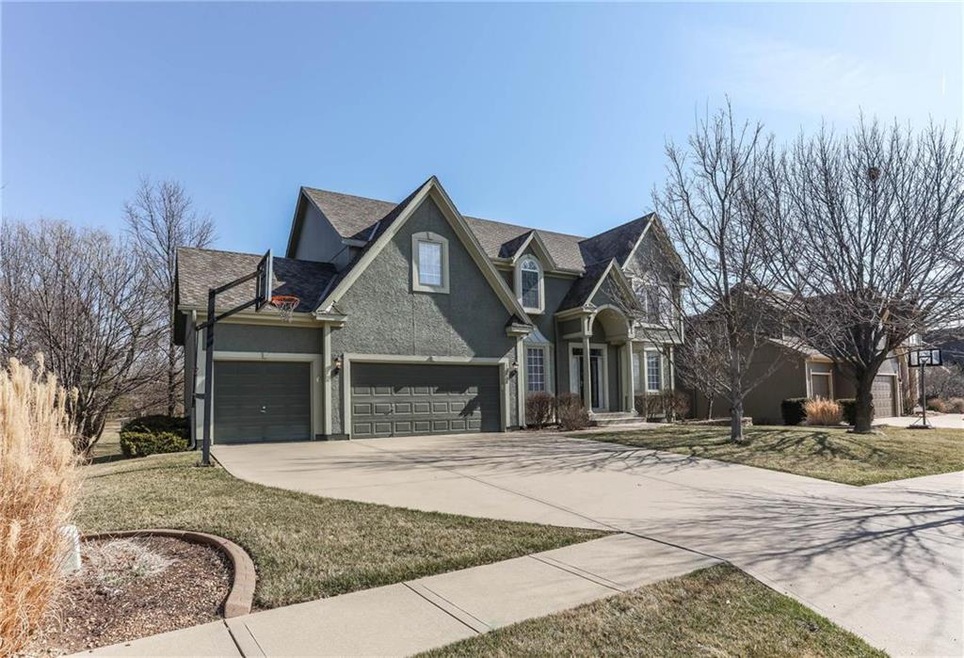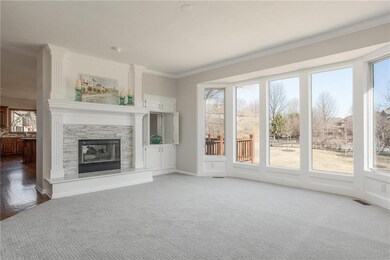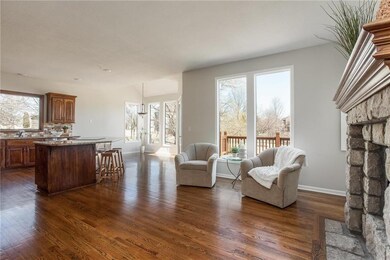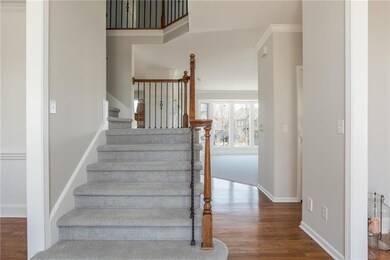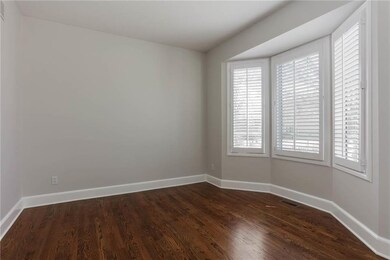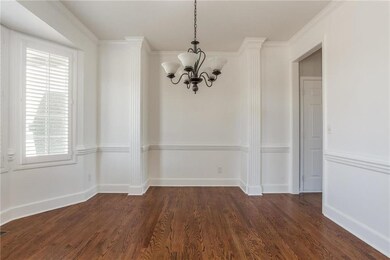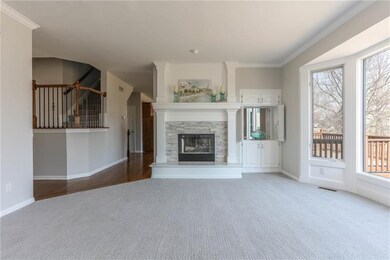
12608 W 132nd St Overland Park, KS 66213
Nottingham NeighborhoodHighlights
- Clubhouse
- Deck
- Recreation Room
- Bentwood Elementary School Rated A
- Living Room with Fireplace
- Vaulted Ceiling
About This Home
As of January 2020Check out this totally remodeled home in one of South OP's most sought after neighborhoods! You will love the abundance of natural light in this stunning home! There's an impressive list of upgrades, all recently done and ready for you! Features include gorgeous hardwood floors; new carpet throughout; newly tiled bathrooms and upstairs laundry room; new plumbing and lighting fixtures; and the entire home has been freshly painted! Access your LARGE backyard from your deck or the finished walkout basement. Enjoy! Nottingham by the Green is a beautiful golf course community located minutes from highways, award winning schools and amenities such as a pool w/lifeguards, tennis courts & clubhouse. The neighborhood also has it's own swim team & offers swimming lessons. It’s the perfect neighborhood to call home!
Last Agent to Sell the Property
RE/MAX Realty Suburban Inc License #BR00230889 Listed on: 03/10/2018
Home Details
Home Type
- Single Family
Est. Annual Taxes
- $5,870
Year Built
- Built in 1997
Lot Details
- 0.27 Acre Lot
- Cul-De-Sac
- Sprinkler System
HOA Fees
- $54 Monthly HOA Fees
Parking
- 3 Car Attached Garage
- Front Facing Garage
Home Design
- Traditional Architecture
- Composition Roof
Interior Spaces
- Wet Bar: Ceramic Tiles, Shower Only, Carpet, Cathedral/Vaulted Ceiling, Ceiling Fan(s), Walk-In Closet(s), Double Vanity, Whirlpool Tub, Built-in Features, Granite Counters, Kitchen Island, Pantry, Wood Floor, Fireplace, Hardwood, Shades/Blinds
- Built-In Features: Ceramic Tiles, Shower Only, Carpet, Cathedral/Vaulted Ceiling, Ceiling Fan(s), Walk-In Closet(s), Double Vanity, Whirlpool Tub, Built-in Features, Granite Counters, Kitchen Island, Pantry, Wood Floor, Fireplace, Hardwood, Shades/Blinds
- Vaulted Ceiling
- Ceiling Fan: Ceramic Tiles, Shower Only, Carpet, Cathedral/Vaulted Ceiling, Ceiling Fan(s), Walk-In Closet(s), Double Vanity, Whirlpool Tub, Built-in Features, Granite Counters, Kitchen Island, Pantry, Wood Floor, Fireplace, Hardwood, Shades/Blinds
- Skylights
- Shades
- Plantation Shutters
- Drapes & Rods
- Family Room
- Living Room with Fireplace
- 2 Fireplaces
- Formal Dining Room
- Den
- Recreation Room
Kitchen
- Breakfast Room
- Electric Oven or Range
- Built-In Range
- Dishwasher
- Stainless Steel Appliances
- Kitchen Island
- Granite Countertops
- Laminate Countertops
- Wood Stained Kitchen Cabinets
- Disposal
Flooring
- Wood
- Wall to Wall Carpet
- Linoleum
- Laminate
- Stone
- Ceramic Tile
- Luxury Vinyl Plank Tile
- Luxury Vinyl Tile
Bedrooms and Bathrooms
- 4 Bedrooms
- Cedar Closet: Ceramic Tiles, Shower Only, Carpet, Cathedral/Vaulted Ceiling, Ceiling Fan(s), Walk-In Closet(s), Double Vanity, Whirlpool Tub, Built-in Features, Granite Counters, Kitchen Island, Pantry, Wood Floor, Fireplace, Hardwood, Shades/Blinds
- Walk-In Closet: Ceramic Tiles, Shower Only, Carpet, Cathedral/Vaulted Ceiling, Ceiling Fan(s), Walk-In Closet(s), Double Vanity, Whirlpool Tub, Built-in Features, Granite Counters, Kitchen Island, Pantry, Wood Floor, Fireplace, Hardwood, Shades/Blinds
- Double Vanity
- Whirlpool Bathtub
- Ceramic Tiles
Laundry
- Laundry Room
- Laundry on upper level
Finished Basement
- Walk-Out Basement
- Basement Fills Entire Space Under The House
- Sub-Basement: Bathroom 4, Bedroom 2
Home Security
- Storm Doors
- Fire and Smoke Detector
Outdoor Features
- Deck
- Enclosed Patio or Porch
Schools
- Bentwood Elementary School
- Olathe East High School
Utilities
- Forced Air Zoned Heating and Cooling System
Listing and Financial Details
- Assessor Parcel Number NP54240010 0076
Community Details
Overview
- Association fees include curbside recycling, management, trash pick up
- Nottingham By The Green Subdivision
Amenities
- Clubhouse
- Party Room
Recreation
- Tennis Courts
- Community Pool
Ownership History
Purchase Details
Home Financials for this Owner
Home Financials are based on the most recent Mortgage that was taken out on this home.Purchase Details
Home Financials for this Owner
Home Financials are based on the most recent Mortgage that was taken out on this home.Purchase Details
Home Financials for this Owner
Home Financials are based on the most recent Mortgage that was taken out on this home.Purchase Details
Home Financials for this Owner
Home Financials are based on the most recent Mortgage that was taken out on this home.Similar Homes in Overland Park, KS
Home Values in the Area
Average Home Value in this Area
Purchase History
| Date | Type | Sale Price | Title Company |
|---|---|---|---|
| Quit Claim Deed | -- | Ravenswood Title | |
| Warranty Deed | -- | Kansas City Title Inc | |
| Warranty Deed | -- | None Available | |
| Warranty Deed | -- | None Available |
Mortgage History
| Date | Status | Loan Amount | Loan Type |
|---|---|---|---|
| Open | $362,000 | New Conventional | |
| Previous Owner | $369,150 | New Conventional | |
| Previous Owner | $444,125 | New Conventional | |
| Previous Owner | $427,310 | New Conventional | |
| Previous Owner | $328,000 | New Conventional |
Property History
| Date | Event | Price | Change | Sq Ft Price |
|---|---|---|---|---|
| 01/30/2020 01/30/20 | Sold | -- | -- | -- |
| 11/21/2019 11/21/19 | Pending | -- | -- | -- |
| 11/04/2019 11/04/19 | For Sale | $469,900 | +4.4% | $113 / Sq Ft |
| 04/26/2018 04/26/18 | Sold | -- | -- | -- |
| 03/26/2018 03/26/18 | For Sale | $450,000 | 0.0% | $111 / Sq Ft |
| 03/21/2018 03/21/18 | Pending | -- | -- | -- |
| 03/10/2018 03/10/18 | For Sale | $450,000 | +8.5% | $111 / Sq Ft |
| 03/10/2018 03/10/18 | Off Market | -- | -- | -- |
| 05/31/2016 05/31/16 | Sold | -- | -- | -- |
| 04/02/2016 04/02/16 | Pending | -- | -- | -- |
| 03/17/2016 03/17/16 | For Sale | $414,900 | -- | $107 / Sq Ft |
Tax History Compared to Growth
Tax History
| Year | Tax Paid | Tax Assessment Tax Assessment Total Assessment is a certain percentage of the fair market value that is determined by local assessors to be the total taxable value of land and additions on the property. | Land | Improvement |
|---|---|---|---|---|
| 2024 | $7,946 | $72,450 | $12,530 | $59,920 |
| 2023 | $7,105 | $63,951 | $12,530 | $51,421 |
| 2022 | $6,605 | $58,190 | $12,530 | $45,660 |
| 2021 | $6,598 | $55,511 | $10,885 | $44,626 |
| 2020 | $6,367 | $53,521 | $8,375 | $45,146 |
| 2019 | $6,308 | $52,636 | $7,282 | $45,354 |
| 2018 | $6,134 | $50,796 | $7,282 | $43,514 |
| 2017 | $5,870 | $48,208 | $7,282 | $40,926 |
| 2016 | $5,552 | $46,725 | $7,282 | $39,443 |
| 2015 | $5,277 | $44,839 | $7,282 | $37,557 |
| 2013 | -- | $41,113 | $7,282 | $33,831 |
Agents Affiliated with this Home
-
Shannon Brimacombe

Seller's Agent in 2020
Shannon Brimacombe
Compass Realty Group
(913) 269-1740
19 in this area
380 Total Sales
-
Stacy Cohen
S
Seller Co-Listing Agent in 2020
Stacy Cohen
Compass Realty Group
(816) 729-7214
4 in this area
109 Total Sales
-
Ron Radtke

Buyer's Agent in 2020
Ron Radtke
Platinum Realty LLC
(913) 220-7282
20 Total Sales
-
Sonya Muller
S
Seller's Agent in 2018
Sonya Muller
RE/MAX Realty Suburban Inc
(913) 424-5489
17 in this area
101 Total Sales
-
Christina Hill

Buyer's Agent in 2018
Christina Hill
KW KANSAS CITY METRO
(816) 381-2700
110 Total Sales
-
Carol Chartrand

Seller's Agent in 2016
Carol Chartrand
BHG Kansas City Homes
(913) 491-1550
4 in this area
86 Total Sales
Map
Source: Heartland MLS
MLS Number: 2093811
APN: NP54240010-0076
- 12508 W 130th Terrace
- 12909 W 129th St
- 11927 W 131st Terrace
- 11912 W 132nd St
- 12406 W 129th St
- 13217 Noland St
- 12201 W 129th Terrace
- 12839 Century St
- 12200 W 138th Place
- 13125 S Summit St
- 12204 W 138th Place
- 13036 Flint St
- 13100 W 127th Place
- 13817 Quigley St
- 13808 Quigley St
- 17340 Earnshaw St
- 12612 138th Place
- 12825 Garnett St
- 12704 W 138th Place
- 12501 138th Place
