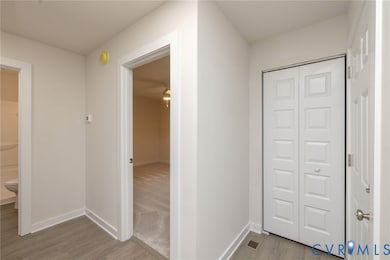12608 Wood Sage W Midlothian, VA 23114
Estimated payment $1,795/month
Highlights
- Community Lake
- Deck
- Main Floor Primary Bedroom
- Midlothian High School Rated A
- Contemporary Architecture
- Granite Countertops
About This Home
Located in Midlothian! Step inside this beautifully remodeled 2 bedroom, 2 bathroom contemporary cottage that perfectly blends charm with modern upgrades. Every detail has been thoughtfully updated, making this home completely move-in ready. The all-new kitchen features white cabinetry, quartz countertops, and stainless steel appliances, ideal for cooking and entertaining. The living area showcases a cozy fireplace and opens to the outdoors through a striking 9-foot sliding glass door, filling the space with natural light. Both bedrooms include brand-new carpet, while the rest of the home boasts durable LVP flooring throughout. You’ll also enjoy freshly updated bathrooms, a new deck, and attached storage for convenience. No detail has been overlooked—this quality renovation includes new windows, siding, roof, and fresh paint. Located in an amazing, highly desirable area close to shops, dining, and everyday conveniences, this home offers modern living with cottage-style warmth. Schedule your showing today!
Home Details
Home Type
- Single Family
Est. Annual Taxes
- $2,078
Year Built
- Built in 1987
Lot Details
- Cul-De-Sac
- Level Lot
HOA Fees
- $25 Monthly HOA Fees
Home Design
- Contemporary Architecture
- Cottage
- Bungalow
- Frame Construction
- Vinyl Siding
Interior Spaces
- 1,050 Sq Ft Home
- 2-Story Property
- Ceiling Fan
- Wood Burning Fireplace
- Thermal Windows
- Sliding Doors
- Dining Area
- Crawl Space
- Washer and Dryer Hookup
Kitchen
- Eat-In Kitchen
- Granite Countertops
Flooring
- Partially Carpeted
- Vinyl
Bedrooms and Bathrooms
- 2 Bedrooms
- Primary Bedroom on Main
- 2 Full Bathrooms
Parking
- Driveway
- Unpaved Parking
Outdoor Features
- Deck
- Front Porch
Schools
- Evergreen Elementary School
- Midlothian Middle School
- Midlothian High School
Utilities
- Cooling Available
- Heat Pump System
- Water Heater
Community Details
- Sachems Head Subdivision
- Community Lake
- Pond in Community
Listing and Financial Details
- Assessor Parcel Number 734695057300000
Map
Home Values in the Area
Average Home Value in this Area
Tax History
| Year | Tax Paid | Tax Assessment Tax Assessment Total Assessment is a certain percentage of the fair market value that is determined by local assessors to be the total taxable value of land and additions on the property. | Land | Improvement |
|---|---|---|---|---|
| 2025 | $2,103 | $233,500 | $71,000 | $162,500 |
| 2024 | $2,103 | $224,800 | $64,000 | $160,800 |
| 2023 | $1,989 | $218,600 | $62,000 | $156,600 |
| 2022 | $1,873 | $203,600 | $58,000 | $145,600 |
| 2021 | $1,790 | $181,500 | $56,000 | $125,500 |
| 2020 | $1,556 | $163,800 | $52,000 | $111,800 |
| 2019 | $1,443 | $151,900 | $46,000 | $105,900 |
| 2018 | $1,406 | $148,000 | $46,000 | $102,000 |
| 2017 | $1,385 | $144,300 | $46,000 | $98,300 |
| 2016 | $1,315 | $137,000 | $45,000 | $92,000 |
| 2015 | $1,323 | $135,200 | $44,000 | $91,200 |
| 2014 | $1,274 | $130,100 | $44,000 | $86,100 |
Property History
| Date | Event | Price | List to Sale | Price per Sq Ft |
|---|---|---|---|---|
| 10/16/2025 10/16/25 | Pending | -- | -- | -- |
| 10/08/2025 10/08/25 | For Sale | $305,000 | -- | $290 / Sq Ft |
Purchase History
| Date | Type | Sale Price | Title Company |
|---|---|---|---|
| Trustee Deed | $172,030 | None Listed On Document | |
| Warranty Deed | -- | -- |
Mortgage History
| Date | Status | Loan Amount | Loan Type |
|---|---|---|---|
| Previous Owner | $21,000 | New Conventional |
Source: Central Virginia Regional MLS
MLS Number: 2528436
APN: 734-69-50-57-300-000
- 1407 Sycamore Ridge Ct
- 12325 Logan Trace Rd
- 1406 Walton Bluff Terrace
- 1400 Cedar Crossing Trail
- 1314 Walton Creek Dr
- 1712 Porters Mill Ln
- 1301 Wesanne Ln
- 11933 Exbury Terrace
- 11970 Lucks Ln
- 11960 Lucks Ln
- 1800 Porters Mill Rd
- 11950 Lucks Ln
- 1937 Bantry Dr
- 1606 Bantry Loop
- 121 Avebury Dr
- Drexel Plan at Falling Creek - The Estates at Falling Creek
- Brevard Plan at Falling Creek - The Estates at Falling Creek
- Moseley Plan at Falling Creek - The Townes at Falling Creek
- Cypress Plan at Falling Creek - The Estates at Falling Creek
- Oxford Plan at Falling Creek - The Estates at Falling Creek







