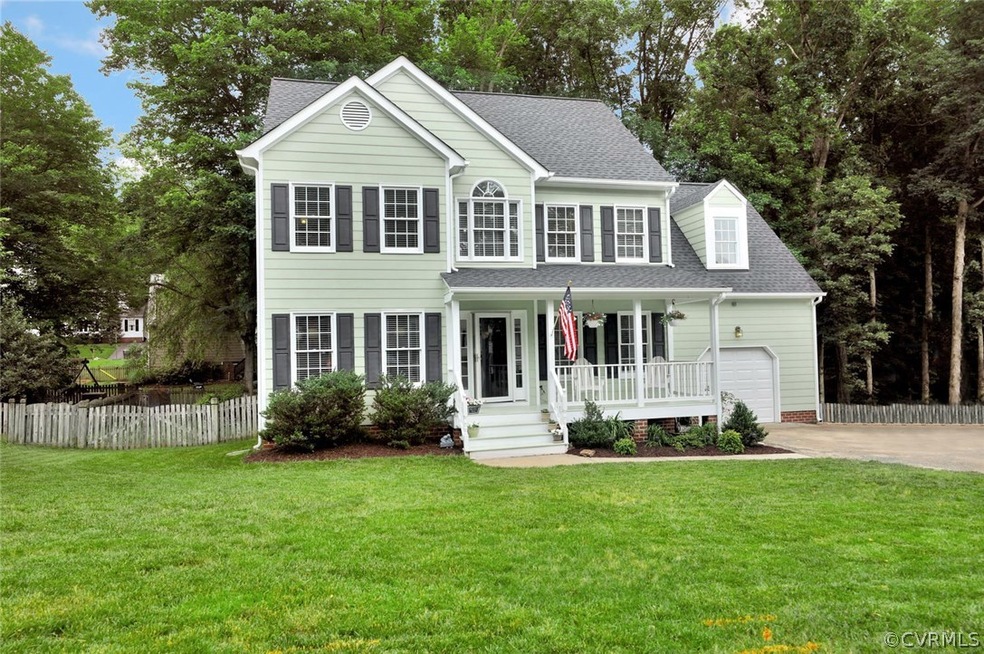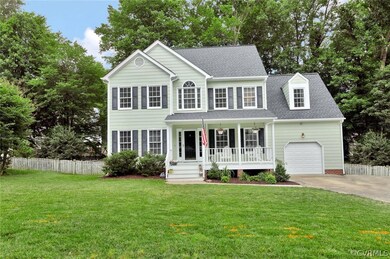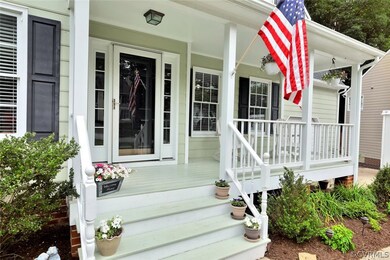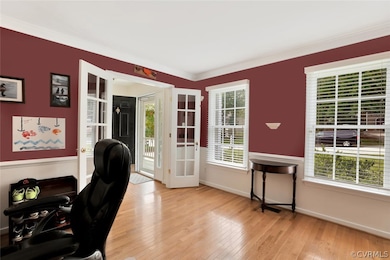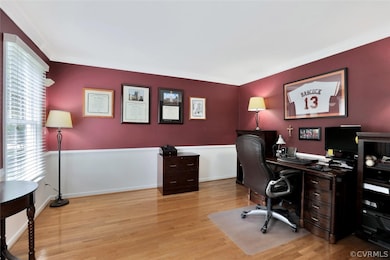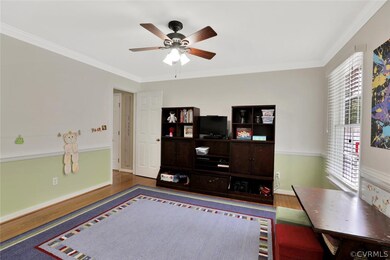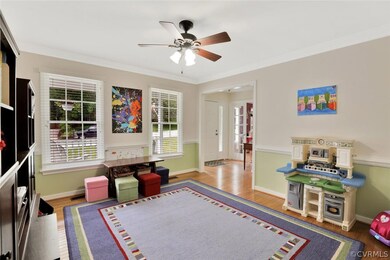
12609 Hidden Oaks Ln Henrico, VA 23233
Foxhall NeighborhoodHighlights
- Colonial Architecture
- Deck
- Separate Formal Living Room
- Nuckols Farm Elementary School Rated A-
- Wood Flooring
- Granite Countertops
About This Home
As of August 2022AWESOME SHORT PUMP LOCATION! Nuckols Farm Elementary School District in Creekwood Subdivision right off Lauderdale Rd. MOVE IN READY 4 Bed/2.5 Ba with 1 Car Garage and Fenced in backyard on dead end street. Home has great curb appeal with Large Country Front Porch! BRAND NEW Dimensional Roof, New Paint in some rooms, Hardwoods throughout First Floor. First Floor Office with French Doors and Formal Dining Rm with crown moulding and chair moulding (currently used as playroom). Private Family Room with access to backyard Deck and Wood burning Fireplace with vaulted ceiling and skylights. Large Renovated Kitchen with Granite countertops & Renovated Master Bathroom with soaking tub/separate shower & dual vanities. Large walk in closet in Master and walk up attic for great storage (Can be finished). Second floor laundry and nice sized secondary bedrooms. Kitchen refrigerator, movable island in kitchen, washer/dryer, and playset all convey. Garage has ton of built in storage and pedestrian door access.
Last Agent to Sell the Property
Fiv Realty Co License #0225272150 Listed on: 05/31/2017

Home Details
Home Type
- Single Family
Est. Annual Taxes
- $2,567
Year Built
- Built in 1994
Lot Details
- 0.25 Acre Lot
- Street terminates at a dead end
- Picket Fence
- Back Yard Fenced
- Landscaped
- Level Lot
- Zoning described as R4C
Parking
- 1 Car Direct Access Garage
- Workshop in Garage
- Garage Door Opener
- Driveway
- On-Street Parking
- Off-Street Parking
Home Design
- Colonial Architecture
- Frame Construction
- Shingle Roof
- Composition Roof
- Wood Siding
- Hardboard
Interior Spaces
- 2,243 Sq Ft Home
- 2-Story Property
- Ceiling Fan
- Skylights
- Wood Burning Fireplace
- Thermal Windows
- French Doors
- Separate Formal Living Room
- Crawl Space
- Storm Doors
Kitchen
- Eat-In Kitchen
- Induction Cooktop
- Microwave
- Dishwasher
- Granite Countertops
Flooring
- Wood
- Partially Carpeted
- Tile
- Vinyl
Bedrooms and Bathrooms
- 4 Bedrooms
- En-Suite Primary Bedroom
- Walk-In Closet
- Double Vanity
Laundry
- Dryer
- Washer
Outdoor Features
- Deck
- Front Porch
Schools
- Nuckols Farm Elementary School
- Pocahontas Middle School
- Godwin High School
Utilities
- Forced Air Heating and Cooling System
- Heat Pump System
- Programmable Thermostat
- Water Heater
Community Details
- Creekwood Henrico Subdivision
Listing and Financial Details
- Tax Lot 33
- Assessor Parcel Number 733-757-1232
Ownership History
Purchase Details
Home Financials for this Owner
Home Financials are based on the most recent Mortgage that was taken out on this home.Purchase Details
Home Financials for this Owner
Home Financials are based on the most recent Mortgage that was taken out on this home.Purchase Details
Home Financials for this Owner
Home Financials are based on the most recent Mortgage that was taken out on this home.Purchase Details
Similar Homes in Henrico, VA
Home Values in the Area
Average Home Value in this Area
Purchase History
| Date | Type | Sale Price | Title Company |
|---|---|---|---|
| Bargain Sale Deed | $536,000 | Old Republic National Title | |
| Warranty Deed | $333,000 | Fidelity National Title | |
| Warranty Deed | $299,513 | -- | |
| Warranty Deed | $195,950 | -- |
Mortgage History
| Date | Status | Loan Amount | Loan Type |
|---|---|---|---|
| Open | $482,400 | New Conventional | |
| Previous Owner | $305,187 | Stand Alone Refi Refinance Of Original Loan | |
| Previous Owner | $316,350 | New Conventional | |
| Previous Owner | $59,400 | Credit Line Revolving | |
| Previous Owner | $239,600 | New Conventional |
Property History
| Date | Event | Price | Change | Sq Ft Price |
|---|---|---|---|---|
| 08/15/2022 08/15/22 | Sold | $536,000 | +7.2% | $196 / Sq Ft |
| 07/13/2022 07/13/22 | Pending | -- | -- | -- |
| 07/01/2022 07/01/22 | For Sale | $499,950 | +50.1% | $183 / Sq Ft |
| 07/20/2017 07/20/17 | Sold | $333,000 | +1.2% | $148 / Sq Ft |
| 06/05/2017 06/05/17 | Pending | -- | -- | -- |
| 05/31/2017 05/31/17 | For Sale | $329,000 | -- | $147 / Sq Ft |
Tax History Compared to Growth
Tax History
| Year | Tax Paid | Tax Assessment Tax Assessment Total Assessment is a certain percentage of the fair market value that is determined by local assessors to be the total taxable value of land and additions on the property. | Land | Improvement |
|---|---|---|---|---|
| 2025 | $4,690 | $529,500 | $135,000 | $394,500 |
| 2024 | $4,690 | $492,200 | $130,000 | $362,200 |
| 2023 | $4,184 | $492,200 | $130,000 | $362,200 |
| 2022 | $3,363 | $395,600 | $110,000 | $285,600 |
| 2021 | $3,199 | $343,000 | $85,000 | $258,000 |
| 2020 | $2,984 | $343,000 | $85,000 | $258,000 |
| 2019 | $2,941 | $338,000 | $80,000 | $258,000 |
| 2018 | $2,676 | $326,200 | $80,000 | $246,200 |
| 2017 | $2,567 | $307,600 | $76,000 | $231,600 |
| 2016 | $2,567 | $295,100 | $76,000 | $219,100 |
| 2015 | $2,294 | $295,100 | $76,000 | $219,100 |
| 2014 | $2,294 | $263,700 | $62,000 | $201,700 |
Agents Affiliated with this Home
-

Seller's Agent in 2022
Shannon Warren
Better Homes and Gardens Real Estate Main Street Properties
(804) 432-3522
1 in this area
112 Total Sales
-

Buyer's Agent in 2022
Amanda James
Joyner Fine Properties
(804) 698-9983
1 in this area
19 Total Sales
-

Seller's Agent in 2017
Alicia Soekawa
Fiv Realty Co
(804) 596-9138
1 in this area
210 Total Sales
-

Buyer's Agent in 2017
Cabell Childress
Long & Foster
(804) 288-0220
1 in this area
477 Total Sales
Map
Source: Central Virginia Regional MLS
MLS Number: 1720418
APN: 733-757-1232
- 12512 Hidden Oaks Ct
- 12621 Hidden Oaks Ln
- 12704 Stonebriar Ln
- 2801 Harbour Ct
- 12255 Shore View Dr
- 12017 Heiber Ct
- 2703 Main Sail Ct
- 511 Munson Woods Walk
- 12003 Warrington Ct
- 2730 Dalkeith Dr
- 3621 Rolridge Rd
- 2619 Quarterpath Place
- 2745 Dalkeith Dr
- 3013 Wiltonshire Dr
- 12262 Church Rd
- 2801 Aspinwald Dr
- 2750 Old Point Dr
- 2903 Leffingwell Place
- 2623 Towngate Ct
- 12503 Winchester Green Ct
