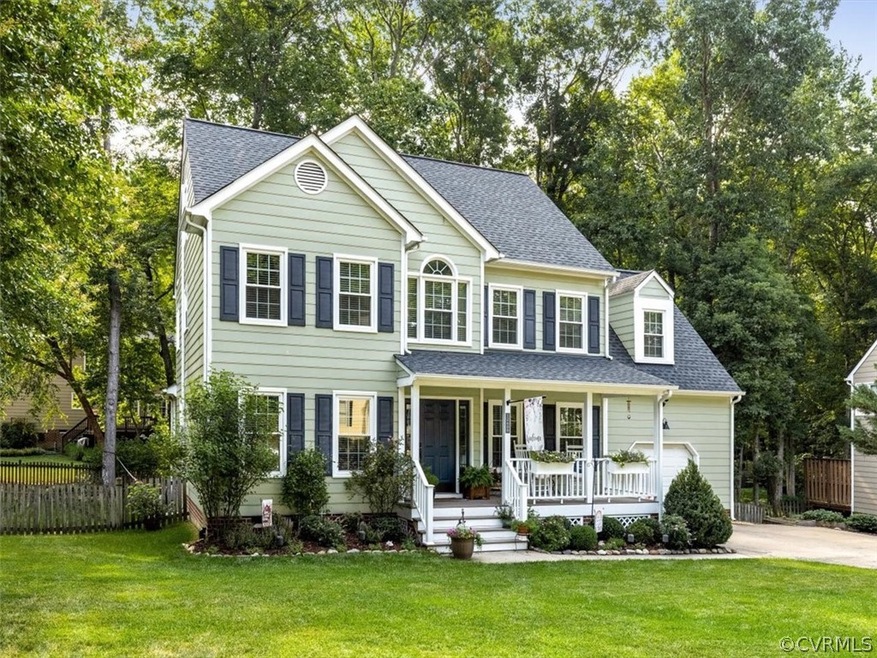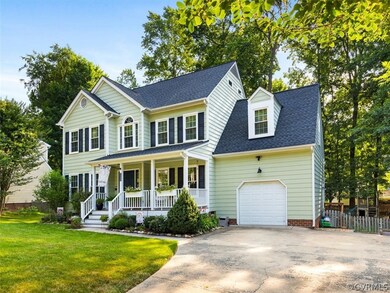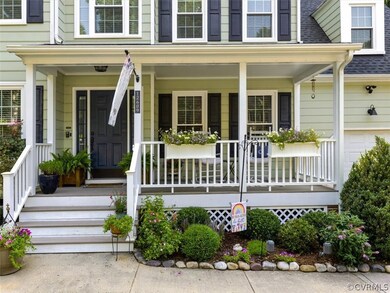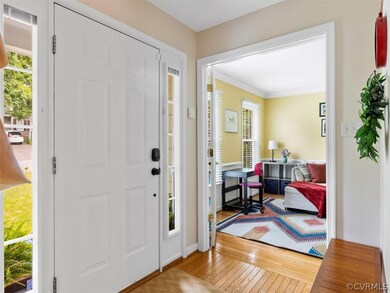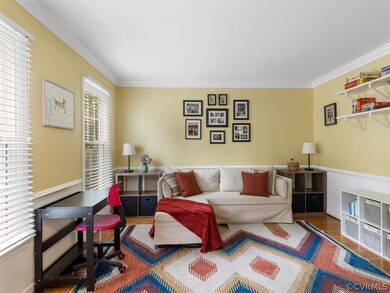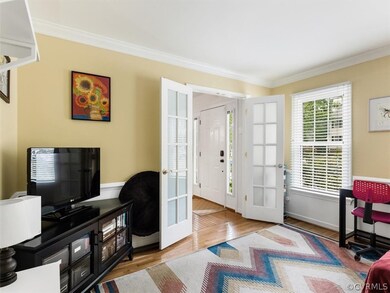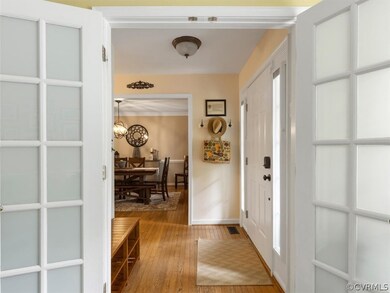
12609 Hidden Oaks Ln Henrico, VA 23233
Foxhall NeighborhoodAbout This Home
As of August 2022Talk about LOCATION! This beautiful 4 bedroom, 2.5 bath home, with NEWLY finished 3rd floor is located on a quiet street just minutes from everything Short Pump has to offer! Located in the highly desired Nuckols Farm Elementary & Godwin HS District. Home has wonderful curb appeal & large front porch. Hardwood floors run throughout 1st floor. 1st floor features formal dining room, office w/ French doors & spacious family room w/ vaulted ceiling, skylights, wood burning fireplace & access to the deck. The large kitchen w/ breakfast nook features granite counters, SS appliances & pantry. On the 2nd floor you will find a full hall bath, laundry & 4 bedrooms. The spacious primary suite has a walk-in closet & private updated bath w/ ceramic tile floors, double vanity, soaking tub & tiled walk-in shower. The finished 3rd floor is sure to please w/ gorgeous LVP floors, built-in desk w/ 2 workspaces, built-in bookshelves & recessed lighting. There is additional attic storage space on 3rd floor. Exterior features include freshly painted 2-tier deck, fenced back yard, concrete driveway & attached garage. NEW windows & HVAC in 2021. This home is a must see! Schedule your showing today!
Last Agent to Sell the Property
BHG Base Camp License #0225208443 Listed on: 07/01/2022

Home Details
Home Type
Single Family
Est. Annual Taxes
$4,690
Year Built
1994
Lot Details
0
Parking
1
Listing Details
- Property Type: Residential
- Property Sub Type: Single Family Residence
- Year Built: 1994
- Property Attached Yn: No
- Lot Size Acres: 0.2536
- Ownership: Individuals
- Subdivision Name: Creekwood - Henrico
- Architectural Style: Two Story, Transitional
- Garage Yn: Yes
- Unit Levels: Two
- New Construction: No
- Building Stories: 2
- Year Built Details: Actual
- ResoBuildingAreaSource: Assessor
- Property Sub Type Additional: Single Family Residence
- Special Features: None
- Stories: 2
Interior Features
- Flooring: Ceramic Tile, Partially Carpeted, Vinyl, Wood
- Basement: Crawl Space
- Appliances: Dishwasher, Electric Cooking, Electric Water Heater, Disposal, Microwave, Smooth Cooktop
- Basement YN: No
- Full Bathrooms: 2
- Half Bathrooms: 1
- Total Bedrooms: 4
- Door Features: French Doors
- Fireplace Features: Vented, Wood Burning
- Fireplaces: 1
- Fireplace: Yes
- Interior Amenities: Bookcases, Built-in Features, Breakfast Area, Ceiling Fan(s), Dining Area, Separate/Formal Dining Room, Double Vanity, Eat-in Kitchen, French Door(s)/Atrium Door(s), Granite Counters, Garden Tub/Roman Tub, Bath in Primary Bedroom, Pantry, Recessed Lighting, Skylights, Walk-In Closet(s)
- Living Area: 2731.0
- Stories: 2
- Window Features: Skylight(s), Thermal Windows
- ResoLivingAreaSource: Assessor
Exterior Features
- Fencing: Back Yard, Fenced
- Lot Features: Dead End, Landscaped, Level
- Pool Features: None
- Waterfront: No
- Construction Type: Drywall, Frame, Hardboard
- Exterior Features: Deck, Porch, Paved Driveway
- Patio And Porch Features: Front Porch, Deck, Porch
- Property Condition: Resale
Garage/Parking
- Attached Garage: Yes
- Garage Spaces: 1.0
- Parking Features: Attached, Direct Access, Driveway, Garage, Garage Door Opener, Oversized, Paved, Two Spaces
Utilities
- Heating: Electric, Heat Pump
- Cooling: Heat Pump
- Sewer: Public Sewer
- Water Source: Public
- Laundry Features: Washer Hookup, Dryer Hookup
- Security: Smoke Detector(s)
- Cooling Y N: Yes
- Heating Yn: Yes
Condo/Co-op/Association
- Community Features: Curbs, Gutter(s)
Schools
- Middle Or Junior School: Pocahontas
Lot Info
- Parcel Number: 733-757-1232
- Zoning Description: R4C
- ResoLotSizeUnits: Acres
Tax Info
- Tax Year: 2022
- Tax Annual Amount: 3363.0
- Tax Lot: 33
MLS Schools
- Elementary School: Nuckols Farm
- High School: Godwin
Ownership History
Purchase Details
Home Financials for this Owner
Home Financials are based on the most recent Mortgage that was taken out on this home.Purchase Details
Home Financials for this Owner
Home Financials are based on the most recent Mortgage that was taken out on this home.Purchase Details
Home Financials for this Owner
Home Financials are based on the most recent Mortgage that was taken out on this home.Purchase Details
Similar Homes in Henrico, VA
Home Values in the Area
Average Home Value in this Area
Purchase History
| Date | Type | Sale Price | Title Company |
|---|---|---|---|
| Bargain Sale Deed | $536,000 | Old Republic National Title | |
| Warranty Deed | $333,000 | Fidelity National Title | |
| Warranty Deed | $299,513 | -- | |
| Warranty Deed | $195,950 | -- |
Mortgage History
| Date | Status | Loan Amount | Loan Type |
|---|---|---|---|
| Open | $482,400 | New Conventional | |
| Previous Owner | $305,187 | Stand Alone Refi Refinance Of Original Loan | |
| Previous Owner | $316,350 | New Conventional | |
| Previous Owner | $59,400 | Credit Line Revolving | |
| Previous Owner | $239,600 | New Conventional |
Property History
| Date | Event | Price | Change | Sq Ft Price |
|---|---|---|---|---|
| 08/15/2022 08/15/22 | Sold | $536,000 | +7.2% | $196 / Sq Ft |
| 07/13/2022 07/13/22 | Pending | -- | -- | -- |
| 07/01/2022 07/01/22 | For Sale | $499,950 | +50.1% | $183 / Sq Ft |
| 07/20/2017 07/20/17 | Sold | $333,000 | +1.2% | $148 / Sq Ft |
| 06/05/2017 06/05/17 | Pending | -- | -- | -- |
| 05/31/2017 05/31/17 | For Sale | $329,000 | -- | $147 / Sq Ft |
Tax History Compared to Growth
Tax History
| Year | Tax Paid | Tax Assessment Tax Assessment Total Assessment is a certain percentage of the fair market value that is determined by local assessors to be the total taxable value of land and additions on the property. | Land | Improvement |
|---|---|---|---|---|
| 2025 | $4,690 | $529,500 | $135,000 | $394,500 |
| 2024 | $4,690 | $492,200 | $130,000 | $362,200 |
| 2023 | $4,184 | $492,200 | $130,000 | $362,200 |
| 2022 | $3,363 | $395,600 | $110,000 | $285,600 |
| 2021 | $3,199 | $343,000 | $85,000 | $258,000 |
| 2020 | $2,984 | $343,000 | $85,000 | $258,000 |
| 2019 | $2,941 | $338,000 | $80,000 | $258,000 |
| 2018 | $2,676 | $326,200 | $80,000 | $246,200 |
| 2017 | $2,567 | $307,600 | $76,000 | $231,600 |
| 2016 | $2,567 | $295,100 | $76,000 | $219,100 |
| 2015 | $2,294 | $295,100 | $76,000 | $219,100 |
| 2014 | $2,294 | $263,700 | $62,000 | $201,700 |
Agents Affiliated with this Home
-

Seller's Agent in 2022
Shannon Warren
Better Homes and Gardens Real Estate Main Street Properties
(804) 432-3522
1 in this area
112 Total Sales
-

Buyer's Agent in 2022
Amanda James
Joyner Fine Properties
(804) 698-9983
1 in this area
19 Total Sales
-

Seller's Agent in 2017
Alicia Soekawa
Fiv Realty Co
(804) 596-9138
1 in this area
210 Total Sales
-

Buyer's Agent in 2017
Cabell Childress
Long & Foster
(804) 288-0220
1 in this area
476 Total Sales
Map
Source: Central Virginia Regional MLS
MLS Number: 2218595
APN: 733-757-1232
- 12512 Hidden Oaks Ct
- 12621 Hidden Oaks Ln
- 2801 Harbour Ct
- 12255 Shore View Dr
- 12017 Heiber Ct
- 2703 Main Sail Ct
- 511 Munson Woods Walk
- 12003 Warrington Ct
- 2730 Dalkeith Dr
- 3621 Rolridge Rd
- 2619 Quarterpath Place
- 2745 Dalkeith Dr
- 3013 Wiltonshire Dr
- 12262 Church Rd
- 2801 Aspinwald Dr
- 2750 Old Point Dr
- 13412 Whispering Wood Dr
- 13028 Chimney Stone Ct
- 2903 Leffingwell Place
- 2623 Towngate Ct
