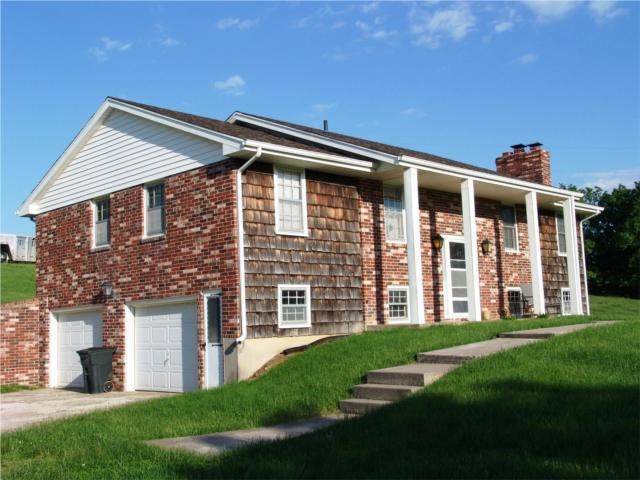
12609 S New Garden Rd Excelsior Springs, MO 64024
Estimated Value: $337,000 - $512,934
Highlights
- Horse Facilities
- Wood Burning Stove
- Family Room with Fireplace
- 871,200 Sq Ft lot
- Pond
- Vaulted Ceiling
About This Home
As of January 2012Hard to find 20 acres close to town. New remodeled kitchen w/granite counter tops & Birch Cabinets, recessed lighting, new wood flooring, appliances, & more. Big home with additional family room & bonus room downstairs with a closet & window. Nice big 30 X 50 shop, pond, fencing, & a mixture of pastures and timber all around. Nice clean home.
Last Agent to Sell the Property
Bill Halberstadt
RE/MAX Advantage License #1999102095 Listed on: 05/18/2010
Home Details
Home Type
- Single Family
Est. Annual Taxes
- $2,932
Year Built
- Built in 1974
Lot Details
- 20 Acre Lot
- Home fronts a stream
- Aluminum or Metal Fence
Parking
- 2 Car Attached Garage
- Side Facing Garage
- Garage Door Opener
Home Design
- Traditional Architecture
- Split Level Home
- Brick Frame
- Composition Roof
- Masonry
Interior Spaces
- Wet Bar: Carpet, Ceiling Fan(s), Fireplace, Wood Floor, Pantry, All Window Coverings
- Built-In Features: Carpet, Ceiling Fan(s), Fireplace, Wood Floor, Pantry, All Window Coverings
- Vaulted Ceiling
- Ceiling Fan: Carpet, Ceiling Fan(s), Fireplace, Wood Floor, Pantry, All Window Coverings
- Skylights
- Wood Burning Stove
- Wood Burning Fireplace
- Thermal Windows
- Shades
- Plantation Shutters
- Drapes & Rods
- Family Room with Fireplace
- 2 Fireplaces
- Living Room with Fireplace
- Combination Kitchen and Dining Room
- Den
- Finished Basement
- Natural lighting in basement
- Laundry on lower level
Kitchen
- Eat-In Kitchen
- Electric Oven or Range
- Dishwasher
- Granite Countertops
- Laminate Countertops
- Disposal
Flooring
- Wood
- Wall to Wall Carpet
- Linoleum
- Laminate
- Stone
- Ceramic Tile
- Luxury Vinyl Plank Tile
- Luxury Vinyl Tile
Bedrooms and Bathrooms
- 3 Bedrooms
- Cedar Closet: Carpet, Ceiling Fan(s), Fireplace, Wood Floor, Pantry, All Window Coverings
- Walk-In Closet: Carpet, Ceiling Fan(s), Fireplace, Wood Floor, Pantry, All Window Coverings
- 2 Full Bathrooms
- Double Vanity
- Bathtub with Shower
Home Security
- Storm Doors
- Fire and Smoke Detector
Outdoor Features
- Pond
- Enclosed patio or porch
Schools
- Elkhorn Elementary School
- Excelsior High School
Utilities
- Forced Air Heating and Cooling System
- Heating System Uses Propane
- Septic Tank
- Satellite Dish
Community Details
- Horse Facilities
Listing and Financial Details
- Assessor Parcel Number 12-04-17-00-000-007.000
Similar Homes in the area
Home Values in the Area
Average Home Value in this Area
Property History
| Date | Event | Price | Change | Sq Ft Price |
|---|---|---|---|---|
| 01/30/2012 01/30/12 | Sold | -- | -- | -- |
| 12/20/2011 12/20/11 | Pending | -- | -- | -- |
| 05/19/2010 05/19/10 | For Sale | $257,500 | -- | -- |
Tax History Compared to Growth
Tax History
| Year | Tax Paid | Tax Assessment Tax Assessment Total Assessment is a certain percentage of the fair market value that is determined by local assessors to be the total taxable value of land and additions on the property. | Land | Improvement |
|---|---|---|---|---|
| 2024 | $2,932 | $41,230 | $1,530 | $39,700 |
| 2023 | $2,932 | $41,230 | $1,530 | $39,700 |
| 2022 | $2,190 | $30,620 | $1,420 | $29,200 |
| 2021 | $2,179 | $30,620 | $1,420 | $29,200 |
| 2020 | $2,084 | $28,830 | $1,420 | $27,410 |
| 2019 | $2,083 | $28,830 | $1,420 | $27,410 |
| 2018 | $1,878 | $26,060 | $1,430 | $24,630 |
| 2017 | $1,850 | $26,060 | $1,430 | $24,630 |
| 2015 | -- | $25,680 | $1,430 | $24,250 |
| 2013 | -- | $133,878 | $8,031 | $125,847 |
| 2011 | -- | $0 | $0 | $0 |
Agents Affiliated with this Home
-
B
Seller's Agent in 2012
Bill Halberstadt
RE/MAX Advantage
-
Bill Hightower

Buyer's Agent in 2012
Bill Hightower
Jason Mitchell Real Estate Missouri, LLC
(816) 678-4463
354 Total Sales
Map
Source: Heartland MLS
MLS Number: 1675014
APN: 12041700000007000
- 2081 Willow Ln
- 32572 Magnolia Ln
- 000 210 Hwy & Capital Sand Rd
- 12353 Orrick Rd
- 1610 Orrick Rd
- Track 2 Orrick Rd
- 1111 Old Time Dr
- 1110 Old Time Dr
- 1112 Old Time Dr
- 32858 Wolf Hollow
- 904 E Golf Hill Dr
- 909 Bell Dr
- 1005 Old Time Dr
- 12932 Shoemaker Rd
- 12404 Morgan St
- 12415 Morgan St
- 12414 Adam St
- 802 High Dr
- 616 Prospect St
- 0 Raymore St Unit HMS2539534
- 12609 S New Garden Rd
- 12534 S New Garden Rd
- 12650 S New Garden Rd
- 32132 Windy Ridge Dr
- 12689 S New Garden Rd
- 12401 S New Garden Rd
- 12352 S New Garden Rd
- 12804 S New Garden Rd
- 12283 S New Garden Rd
- 12318 S New Garden Rd
- 12292 S New Garden Rd
- Lot 3 S New Garden Rd
- Track 2 & 3 S New Garden Rd
- 0 S New Garden Rd
- 13004 S New Garden Rd
- 12281 S New Garden Rd
- 12404 Highway O
- 12931 S New Garden Rd
- 12249 S New Garden Rd
- 12400 Highway O
