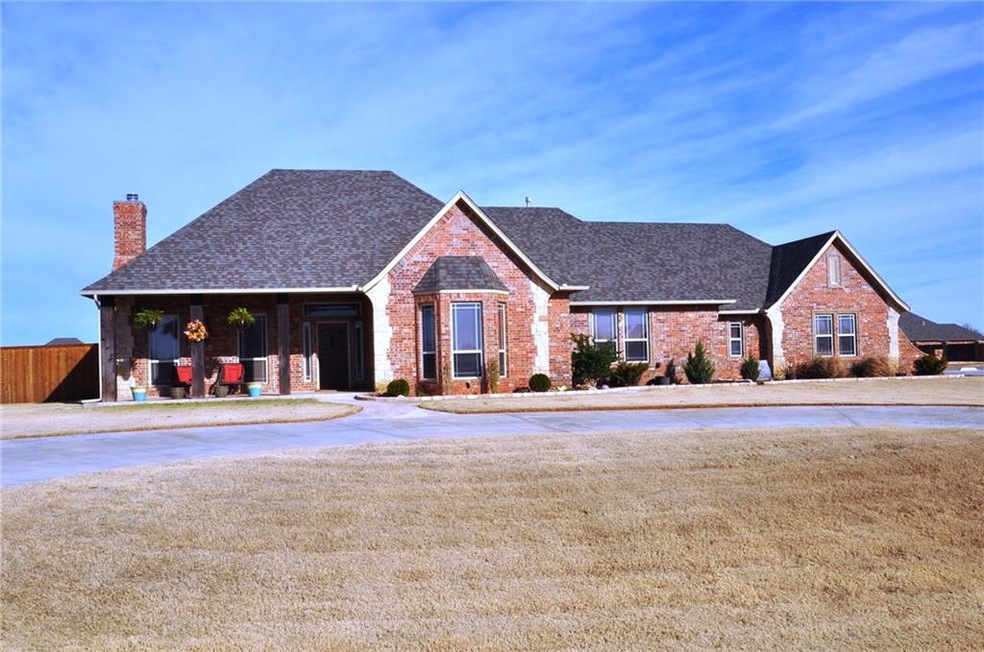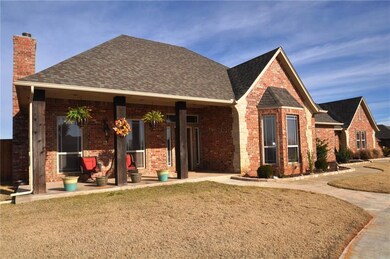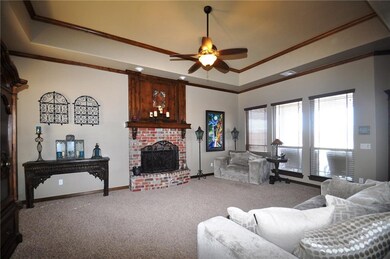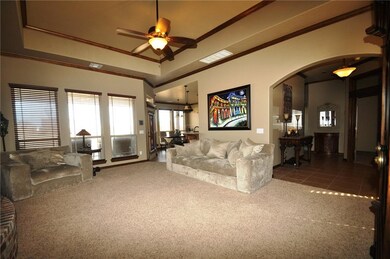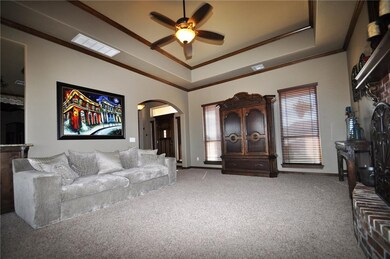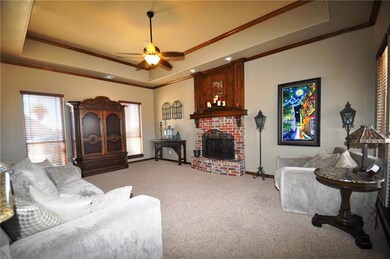
12609 SW 54th St Mustang, OK 73064
Highlights
- Traditional Architecture
- Corner Lot
- Double Oven
- Mustang Lakehoma Elementary School Rated A-
- Covered patio or porch
- Circular Driveway
About This Home
As of April 2025Gorgeous Home on 1+ Acre Corner Lot! You will love the spacious family room with a floor to ceiling fireplace & double pop up ceiling with crown molding. The kitchen shines with granite counter tops, breakfast bar, double built in oven, & pantry! Generous dining room! The Master Suite features a Australian walk-in closet, sitting area, as well as access to the back patio! Luxurious Master Spa with a double vanity, separate shower, & Jacuzzi Tub. The 2nd & 3rd bedrooms are spacious with walk-in closets & ceiling fans. The 2nd bathroom is a Jack & Jill with a double vanity! Large inside utility room with storage cabinets & a half bathroom located off of the garage! Relax outside on the covered back patio! A 13 month home warranty, security & sprinkler system, storm shelter, & outdoor shed with 200 sq. ft. of additional storage are also included with the home! Circle drive in the front and additional driveway to the garage complete with a basketball hoop! Call today for a showing!
Last Agent to Sell the Property
Dan Weber
Summit Key Realty LLC Listed on: 12/09/2015
Co-Listed By
Janet Weber
Summit Key Realty LLC
Home Details
Home Type
- Single Family
Est. Annual Taxes
- $3,845
Year Built
- Built in 2009
Lot Details
- 1.05 Acre Lot
- Wood Fence
- Corner Lot
- Sprinkler System
HOA Fees
- $25 Monthly HOA Fees
Parking
- 3 Car Attached Garage
- Garage Door Opener
- Circular Driveway
Home Design
- Traditional Architecture
- Slab Foundation
- Brick Frame
- Composition Roof
Interior Spaces
- 2,196 Sq Ft Home
- 1-Story Property
- Woodwork
- Self Contained Fireplace Unit Or Insert
- Metal Fireplace
- Double Pane Windows
- Inside Utility
- Laundry Room
- Attic Vents
Kitchen
- Double Oven
- Electric Oven
- Built-In Range
- Microwave
- Dishwasher
- Wood Stained Kitchen Cabinets
- Disposal
Bedrooms and Bathrooms
- 3 Bedrooms
Home Security
- Home Security System
- Partial Storm Protection
- Fire and Smoke Detector
Outdoor Features
- Covered patio or porch
- Outbuilding
Utilities
- Central Heating and Cooling System
- Programmable Thermostat
- Well
- Septic Tank
- Cable TV Available
Community Details
- Association fees include greenbelt
- Mandatory home owners association
Listing and Financial Details
- Legal Lot and Block 13 / 2
Ownership History
Purchase Details
Home Financials for this Owner
Home Financials are based on the most recent Mortgage that was taken out on this home.Purchase Details
Home Financials for this Owner
Home Financials are based on the most recent Mortgage that was taken out on this home.Purchase Details
Home Financials for this Owner
Home Financials are based on the most recent Mortgage that was taken out on this home.Purchase Details
Home Financials for this Owner
Home Financials are based on the most recent Mortgage that was taken out on this home.Purchase Details
Home Financials for this Owner
Home Financials are based on the most recent Mortgage that was taken out on this home.Purchase Details
Home Financials for this Owner
Home Financials are based on the most recent Mortgage that was taken out on this home.Similar Homes in Mustang, OK
Home Values in the Area
Average Home Value in this Area
Purchase History
| Date | Type | Sale Price | Title Company |
|---|---|---|---|
| Warranty Deed | $430,000 | Ort (Old Republic Title) | |
| Warranty Deed | $264,000 | Capitol Abstract & Title Co | |
| Warranty Deed | $260,000 | Fatco | |
| Joint Tenancy Deed | $257,000 | Wta | |
| Warranty Deed | $37,000 | Agt | |
| Warranty Deed | $24,000 | None Available |
Mortgage History
| Date | Status | Loan Amount | Loan Type |
|---|---|---|---|
| Open | $327,000 | New Conventional | |
| Previous Owner | $250,800 | FHA | |
| Previous Owner | $234,000 | New Conventional | |
| Previous Owner | $251,933 | FHA | |
| Previous Owner | $190,700 | Construction | |
| Previous Owner | $149,000 | Unknown |
Property History
| Date | Event | Price | Change | Sq Ft Price |
|---|---|---|---|---|
| 04/24/2025 04/24/25 | Sold | $430,000 | 0.0% | $196 / Sq Ft |
| 03/24/2025 03/24/25 | Pending | -- | -- | -- |
| 03/14/2025 03/14/25 | For Sale | $430,000 | +62.9% | $196 / Sq Ft |
| 02/17/2016 02/17/16 | Sold | $264,000 | -5.7% | $120 / Sq Ft |
| 01/11/2016 01/11/16 | Pending | -- | -- | -- |
| 12/09/2015 12/09/15 | For Sale | $280,000 | -- | $128 / Sq Ft |
Tax History Compared to Growth
Tax History
| Year | Tax Paid | Tax Assessment Tax Assessment Total Assessment is a certain percentage of the fair market value that is determined by local assessors to be the total taxable value of land and additions on the property. | Land | Improvement |
|---|---|---|---|---|
| 2024 | $3,845 | $36,008 | $6,439 | $29,569 |
| 2023 | $3,845 | $34,959 | $6,216 | $28,743 |
| 2022 | $3,786 | $33,942 | $5,999 | $27,943 |
| 2021 | $3,659 | $32,953 | $5,676 | $27,277 |
| 2020 | $3,585 | $31,993 | $5,160 | $26,833 |
| 2019 | $3,474 | $31,062 | $5,160 | $25,902 |
| 2018 | $3,432 | $30,157 | $5,160 | $24,997 |
| 2017 | $3,419 | $30,427 | $5,160 | $25,267 |
| 2016 | $3,548 | $31,461 | $5,160 | $26,301 |
| 2015 | $3,691 | $29,163 | $4,200 | $24,963 |
| 2014 | $3,691 | $32,612 | $4,200 | $28,412 |
Agents Affiliated with this Home
-
Ryan Moore

Seller's Agent in 2025
Ryan Moore
Dominion Real Estate
(405) 301-2080
150 Total Sales
-
Karl Oltermann

Buyer's Agent in 2025
Karl Oltermann
Coldwell Banker Select
(405) 812-4205
124 Total Sales
-
D
Seller's Agent in 2016
Dan Weber
Summit Key Realty LLC
-
J
Seller Co-Listing Agent in 2016
Janet Weber
Summit Key Realty LLC
-
Keri Gray

Buyer's Agent in 2016
Keri Gray
KG Realty LLC
(405) 590-6028
333 Total Sales
Map
Source: MLSOK
MLS Number: 712250
APN: 090109601
- 12600 SW 58th St
- 1400 Quail Lake Way
- 0 SW 59th St
- 1832 W Blake Court Way
- 12125 SW 51st St
- 1401 W Harvard Way
- 4813 Hambletonian Ln
- 1425 W Harvard Way
- 4813 Polo Ln
- 1316 W Harvard Way
- 4813 Hidalgo Ave
- 1833 W Blake Court Way
- 1308 W Harvard Way
- 913 N Centennial Way
- 10416 SW 49th St
- 10400 SW 49th St
- 10412 SW 49th St
- 10417 SW 49th St
- 10420 SW 49th St
- 4609 Hambletonian Ln
