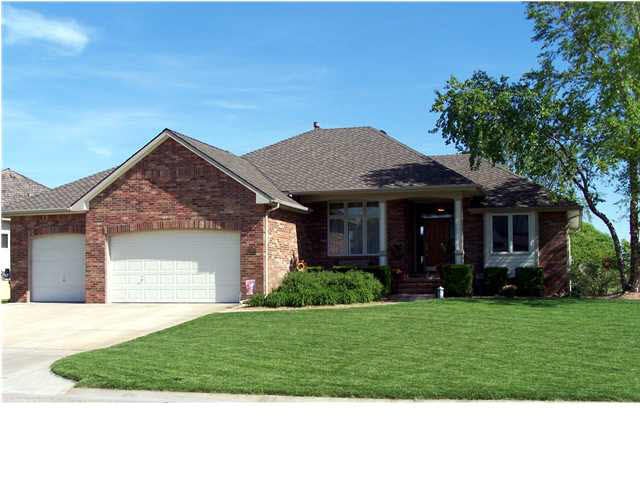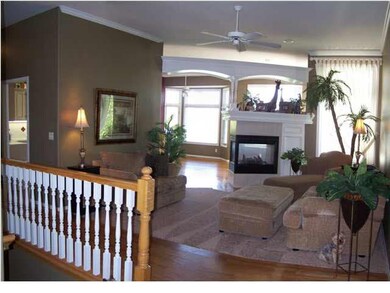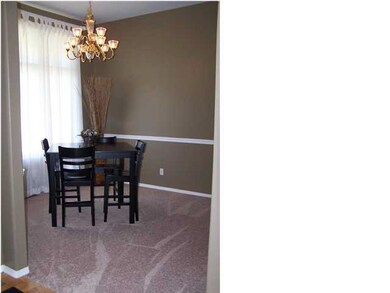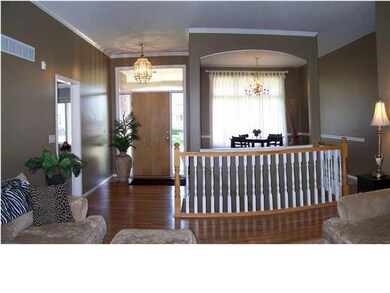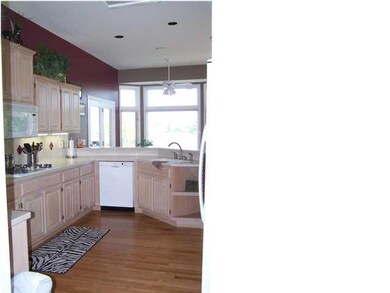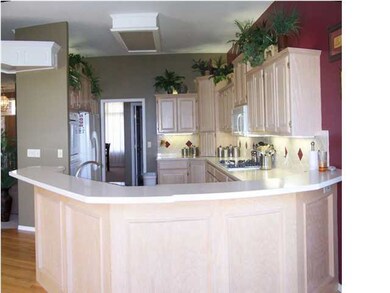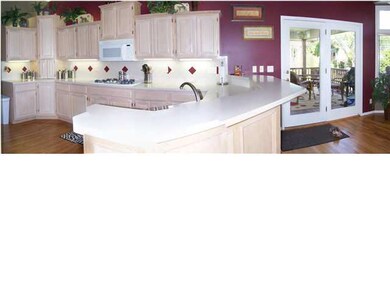
12609 W Jayson Ln Wichita, KS 67235
Far West Wichita NeighborhoodHighlights
- Waterfront
- Community Lake
- Pond
- Apollo Elementary School Rated A
- Fireplace in Kitchen
- Ranch Style House
About This Home
As of March 2019NOW IT QUALIFIES FOR FHA LOAN at this price, $25,000 Price reduction EVERYTHING has been updated and is ready to move in and enjoy the beautiful lake. RARE FIND... Located in desireable "Backbay cove" in Breezy Pointe. 5 bedroom (split bedroom plan) 3 bath, LARGE OPEN floor plan with 10 ft ceilings. Interior professionally painted and new carpet and lighting, 3 way fireplace upstairs and another fireplace in the family room. One of the best Lake views in the area with views of the lake from every window on the south side. Covered deck with entry from Kitchen/hearth area and a private master suite entry as well, there is also a patio on the ground level for even more entertaining. HUGE kitchen with Beautiful wood floors, corian counter tops, GAS stove top, LARGE eating bar, pantry, appliance garage, double oven, built in microwave, LOADS of staggered cabinets and 10 ft ceilings (thru-out the living area also) main floor laundry, MASSIVE family room downstairs with BIG wet bar, a separate game/rec room, 2 more LARGE bedrooms and another bath and TONS of storage through out the home. GREAT, QUIET and FRIENDLY neighborhood (the fireworks on the lake are out of this world). You don't find them this cheap in this neighborhood, PRICED TO SELL!!! SPECIALS PAID OFF LAST YEAR!!! Owner is a licensed real estate agent.
Last Agent to Sell the Property
Better Homes & Gardens Real Estate Wostal Realty License #00223801 Listed on: 04/25/2012
Home Details
Home Type
- Single Family
Est. Annual Taxes
- $4,201
Year Built
- Built in 1997
Lot Details
- 0.27 Acre Lot
- Waterfront
- Cul-De-Sac
- Wrought Iron Fence
- Irregular Lot
- Sprinkler System
HOA Fees
- $22 Monthly HOA Fees
Home Design
- Ranch Style House
- Traditional Architecture
- Frame Construction
- Composition Roof
Interior Spaces
- Wet Bar
- Ceiling Fan
- Multiple Fireplaces
- Two Way Fireplace
- Gas Fireplace
- Window Treatments
- Family Room with Fireplace
- Living Room with Fireplace
- Formal Dining Room
- Game Room
- Wood Flooring
Kitchen
- Breakfast Bar
- Oven or Range
- Plumbed For Gas In Kitchen
- Microwave
- Dishwasher
- Disposal
- Fireplace in Kitchen
Bedrooms and Bathrooms
- 5 Bedrooms
- Split Bedroom Floorplan
- En-Suite Primary Bedroom
- Walk-In Closet
- Separate Shower in Primary Bathroom
Laundry
- Laundry Room
- Laundry on main level
- 220 Volts In Laundry
Finished Basement
- Walk-Out Basement
- Basement Fills Entire Space Under The House
- Finished Basement Bathroom
- Basement Storage
Home Security
- Security Lights
- Storm Windows
Parking
- 3 Car Attached Garage
- Garage Door Opener
Outdoor Features
- Pond
- Covered Patio or Porch
- Rain Gutters
Location
- Flood Insurance May Be Required
Schools
- Goddard Elementary And Middle School
- Robert Goddard High School
Utilities
- Humidifier
- Forced Air Heating and Cooling System
- Heating System Uses Gas
Community Details
Overview
- Association fees include recreation facility
- $150 HOA Transfer Fee
- Breezy Pointe Subdivision
- Community Lake
- Greenbelt
Recreation
- Community Playground
- Community Pool
- Jogging Path
Ownership History
Purchase Details
Home Financials for this Owner
Home Financials are based on the most recent Mortgage that was taken out on this home.Purchase Details
Home Financials for this Owner
Home Financials are based on the most recent Mortgage that was taken out on this home.Purchase Details
Home Financials for this Owner
Home Financials are based on the most recent Mortgage that was taken out on this home.Purchase Details
Home Financials for this Owner
Home Financials are based on the most recent Mortgage that was taken out on this home.Purchase Details
Home Financials for this Owner
Home Financials are based on the most recent Mortgage that was taken out on this home.Similar Homes in Wichita, KS
Home Values in the Area
Average Home Value in this Area
Purchase History
| Date | Type | Sale Price | Title Company |
|---|---|---|---|
| Warranty Deed | -- | None Available | |
| Warranty Deed | -- | Security 1St Title | |
| Warranty Deed | -- | Security 1St Title | |
| Warranty Deed | -- | None Available | |
| Warranty Deed | -- | -- |
Mortgage History
| Date | Status | Loan Amount | Loan Type |
|---|---|---|---|
| Previous Owner | $261,150 | New Conventional | |
| Previous Owner | $233,916 | FHA | |
| Previous Owner | $50,000 | Credit Line Revolving | |
| Previous Owner | $75,000 | Future Advance Clause Open End Mortgage | |
| Previous Owner | $213,550 | No Value Available |
Property History
| Date | Event | Price | Change | Sq Ft Price |
|---|---|---|---|---|
| 03/01/2019 03/01/19 | Sold | -- | -- | -- |
| 01/03/2019 01/03/19 | Pending | -- | -- | -- |
| 11/29/2018 11/29/18 | For Sale | $289,900 | 0.0% | $78 / Sq Ft |
| 11/14/2018 11/14/18 | Pending | -- | -- | -- |
| 10/22/2018 10/22/18 | Price Changed | $289,900 | -3.3% | $78 / Sq Ft |
| 10/02/2018 10/02/18 | Price Changed | $299,900 | -3.2% | $81 / Sq Ft |
| 09/15/2018 09/15/18 | Price Changed | $309,800 | -3.1% | $84 / Sq Ft |
| 08/15/2018 08/15/18 | Price Changed | $319,818 | -1.5% | $86 / Sq Ft |
| 06/27/2018 06/27/18 | Price Changed | $324,800 | -1.0% | $88 / Sq Ft |
| 05/23/2018 05/23/18 | For Sale | $328,000 | +2.5% | $89 / Sq Ft |
| 08/26/2015 08/26/15 | Sold | -- | -- | -- |
| 08/18/2015 08/18/15 | Pending | -- | -- | -- |
| 05/29/2015 05/29/15 | For Sale | $319,900 | +6.7% | $86 / Sq Ft |
| 09/14/2012 09/14/12 | Sold | -- | -- | -- |
| 08/17/2012 08/17/12 | Pending | -- | -- | -- |
| 04/25/2012 04/25/12 | For Sale | $299,900 | -- | $81 / Sq Ft |
Tax History Compared to Growth
Tax History
| Year | Tax Paid | Tax Assessment Tax Assessment Total Assessment is a certain percentage of the fair market value that is determined by local assessors to be the total taxable value of land and additions on the property. | Land | Improvement |
|---|---|---|---|---|
| 2025 | $4,768 | $47,691 | $9,741 | $37,950 |
| 2023 | $4,768 | $38,744 | $8,821 | $29,923 |
| 2022 | $4,110 | $35,363 | $8,338 | $27,025 |
| 2021 | $4,017 | $34,317 | $4,773 | $29,544 |
| 2020 | $3,916 | $32,997 | $4,773 | $28,224 |
| 2019 | $4,446 | $37,180 | $4,773 | $32,407 |
| 2018 | $4,340 | $35,754 | $3,542 | $32,212 |
| 2017 | $4,102 | $0 | $0 | $0 |
| 2016 | $3,767 | $0 | $0 | $0 |
| 2015 | $3,811 | $0 | $0 | $0 |
| 2014 | $3,859 | $0 | $0 | $0 |
Agents Affiliated with this Home
-

Seller's Agent in 2019
Nancy Shih
RE/MAX Associates
(316) 992-1108
5 in this area
182 Total Sales
-

Buyer's Agent in 2019
Laurie Stock
ERA Great American Realty
(785) 532-8880
2 in this area
34 Total Sales
-

Seller's Agent in 2015
Christy Friesen
RE/MAX Premier
(316) 854-0043
57 in this area
547 Total Sales
-

Buyer's Agent in 2015
HELEN BROWN
Real Broker, LLC
(316) 409-1309
28 Total Sales
-

Seller's Agent in 2012
Dixie Ball
Better Homes & Gardens Real Estate Wostal Realty
(316) 640-8794
7 in this area
102 Total Sales
-

Buyer's Agent in 2012
Kim Bischler Brian Bischler
Heritage 1st Realty
(316) 619-7671
3 in this area
165 Total Sales
Map
Source: South Central Kansas MLS
MLS Number: 336430
APN: 146-24-0-42-01-029.00
- 313 N Jaax St
- 12400 W Jayson Ln
- 449 N Wheatland Place
- 0 Lot 31 Block 3 Bay Country Add
- 12505 W Binter St
- 522 N Bay Country St
- 126 S Coach House Rd
- 217 S Maple Dunes St
- 141 N Forestview Cir
- 201 S Maple Dunes St
- 11821 W 1st Ct N
- 821 N Cedar Downs Cir
- 817 N Cedar Downs Cir
- 813 N Cedar Downs Cir
- 809 N Cedar Downs Cir
- 805 N Cedar Downs Cir
- 801 N Cedar Downs Cir
- 825 N Cedar Downs Cir
- 829 N Cedar Downs Cir
- 828 N Cedar Downs Cir
