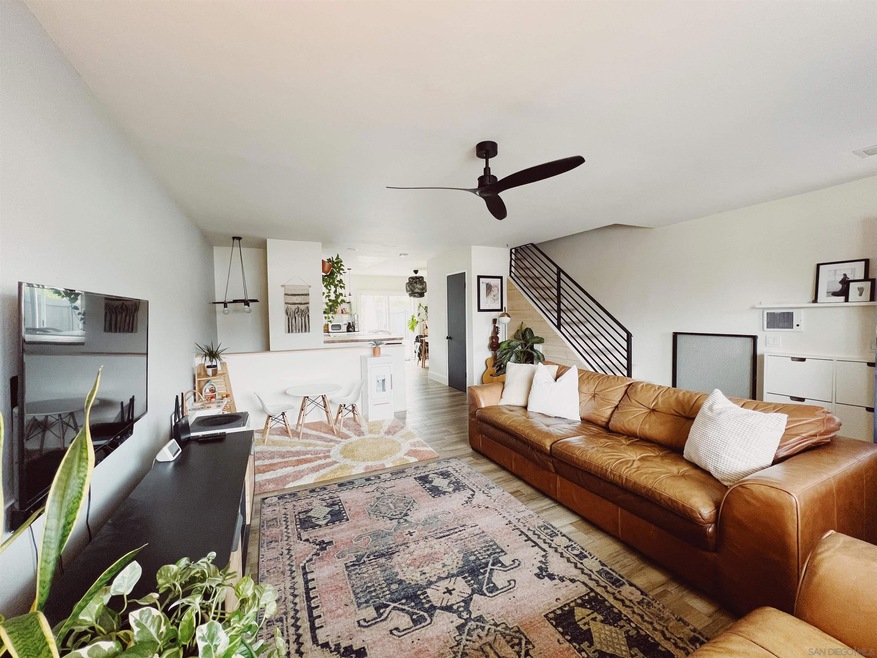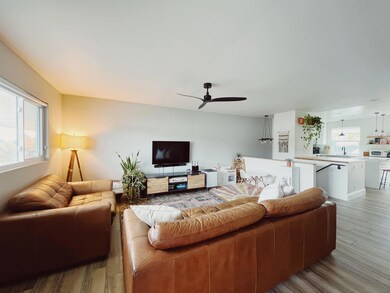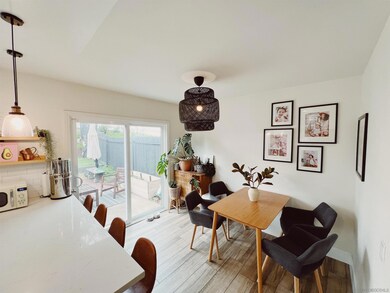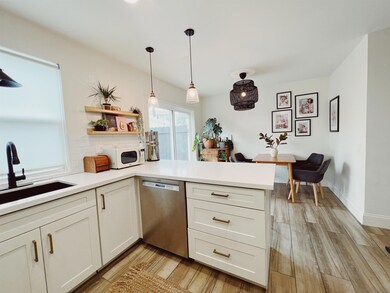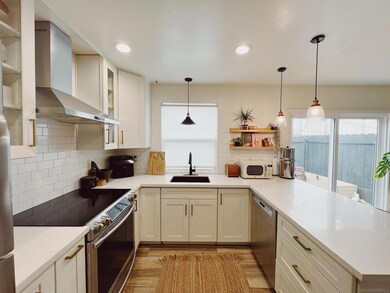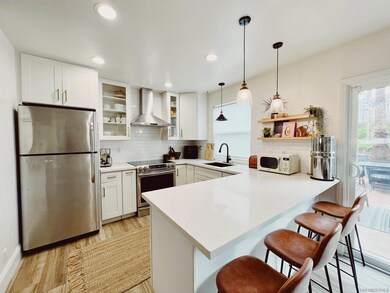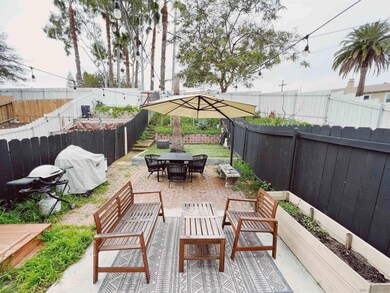
1261 34th St Unit 31 San Diego, CA 92102
South Park NeighborhoodEstimated Value: $557,000 - $756,183
Highlights
- Two Primary Bedrooms
- Private Yard
- Breakfast Area or Nook
- Property Near a Canyon
- Home Office
- 2 Car Attached Garage
About This Home
As of April 2023A rare find in the highly desirable South Park neighborhood, this three-story townhome includes an attached two-car garage, large backyard, and in-unit washer and dryer. This home has been recently renovated with noise rated windows and glass doors and porcelain tile floors with a modern wood look. The main level includes an open floor plan, a half bathroom, and a modern kitchen including quartz countertops, Samsung smart induction stove, and tile backsplash. The upstairs includes a dual master layout with an office nook in between, a large north facing private balcony in one bedroom, and vaulted ceiling in the other. The private backyard with artificial turf offers plenty of space to barbecue and entertain. Located in the gated Hillside Villas community, one block from Golden Hill K-8, walking distance to trendy shops and restaurants with plenty of street parking. Three miles to Petco Park and Balboa Park, 32nd Street Open Space Park and the surrounding canyons provide plenty of hiking trails.
Last Agent to Sell the Property
Coldwell Banker Realty License #01317634 Listed on: 03/15/2023

Property Details
Home Type
- Condominium
Est. Annual Taxes
- $8,088
Year Built
- Built in 1982
Lot Details
- Property Near a Canyon
- Gated Home
- Property is Fully Fenced
- Wood Fence
- Electric Fence
- Private Yard
HOA Fees
- $533 Monthly HOA Fees
Parking
- 2 Car Attached Garage
- Garage Door Opener
Home Design
- Composition Roof
Interior Spaces
- 1,214 Sq Ft Home
- 3-Story Property
- Living Room
- Dining Area
- Home Office
Kitchen
- Breakfast Area or Nook
- Convection Oven
- Electric Oven
- Electric Cooktop
- Stove
- Free-Standing Range
- Range Hood
- Recirculated Exhaust Fan
- Dishwasher
- ENERGY STAR Qualified Appliances
- Disposal
Bedrooms and Bathrooms
- 2 Bedrooms
- Double Master Bedroom
Laundry
- Laundry in Garage
- Washer Hookup
Utilities
- Vented Exhaust Fan
- Separate Water Meter
Listing and Financial Details
- Assessor Parcel Number 5405906431
Community Details
Overview
- Association fees include common area maintenance, exterior (landscaping), exterior bldg maintenance, gated community, hot water, limited insurance, roof maintenance, sewer, termite, trash pickup
- 10 Units
- Aspm San Diego Association, Phone Number (858) 430-5700
- Townhome Community
Pet Policy
- Breed Restrictions
Ownership History
Purchase Details
Home Financials for this Owner
Home Financials are based on the most recent Mortgage that was taken out on this home.Purchase Details
Home Financials for this Owner
Home Financials are based on the most recent Mortgage that was taken out on this home.Purchase Details
Home Financials for this Owner
Home Financials are based on the most recent Mortgage that was taken out on this home.Purchase Details
Home Financials for this Owner
Home Financials are based on the most recent Mortgage that was taken out on this home.Purchase Details
Home Financials for this Owner
Home Financials are based on the most recent Mortgage that was taken out on this home.Purchase Details
Home Financials for this Owner
Home Financials are based on the most recent Mortgage that was taken out on this home.Purchase Details
Home Financials for this Owner
Home Financials are based on the most recent Mortgage that was taken out on this home.Purchase Details
Purchase Details
Similar Homes in the area
Home Values in the Area
Average Home Value in this Area
Purchase History
| Date | Buyer | Sale Price | Title Company |
|---|---|---|---|
| Salas Stephanie | $650,000 | Equity Title | |
| Arambulo Tyj O | $345,000 | Fidelity Natl Title Co Sd | |
| Maldonado Martha Cecilia | $97,000 | American Title Ins Co | |
| Williams Pamela S | -- | -- | |
| Stanhope William P | -- | -- | |
| Drastrup Dane | -- | -- | |
| Drastrup Dane | $56,000 | -- | |
| Citibank Fsb | $77,250 | Fidelity National Title Ins | |
| -- | $91,600 | -- |
Mortgage History
| Date | Status | Borrower | Loan Amount |
|---|---|---|---|
| Open | Salas Stephanie | $644,234 | |
| Previous Owner | Arambulo Tyj O | $317,400 | |
| Previous Owner | Maldonado Martha Cecilia | $87,300 | |
| Previous Owner | Stanhope William P | $60,000 | |
| Previous Owner | Drastrup Dane | $50,400 |
Property History
| Date | Event | Price | Change | Sq Ft Price |
|---|---|---|---|---|
| 04/24/2023 04/24/23 | Sold | $650,000 | +0.8% | $535 / Sq Ft |
| 03/23/2023 03/23/23 | Pending | -- | -- | -- |
| 03/15/2023 03/15/23 | For Sale | $645,000 | +87.0% | $531 / Sq Ft |
| 05/26/2017 05/26/17 | Sold | $345,000 | 0.0% | $284 / Sq Ft |
| 04/26/2017 04/26/17 | Pending | -- | -- | -- |
| 04/20/2017 04/20/17 | For Sale | $345,000 | 0.0% | $284 / Sq Ft |
| 03/05/2013 03/05/13 | Rented | $1,650 | 0.0% | -- |
| 03/05/2013 03/05/13 | For Rent | $1,650 | +10.0% | -- |
| 02/12/2012 02/12/12 | Rented | $1,500 | 0.0% | -- |
| 02/12/2012 02/12/12 | For Rent | $1,500 | -- | -- |
Tax History Compared to Growth
Tax History
| Year | Tax Paid | Tax Assessment Tax Assessment Total Assessment is a certain percentage of the fair market value that is determined by local assessors to be the total taxable value of land and additions on the property. | Land | Improvement |
|---|---|---|---|---|
| 2024 | $8,088 | $662,999 | $148,963 | $514,036 |
| 2023 | $4,746 | $377,302 | $84,773 | $292,529 |
| 2022 | $4,620 | $377,302 | $84,773 | $292,529 |
| 2021 | $4,588 | $369,905 | $83,111 | $286,794 |
| 2020 | $4,533 | $366,113 | $82,259 | $283,854 |
| 2019 | $4,452 | $358,936 | $80,647 | $278,289 |
| 2018 | $4,163 | $351,899 | $79,066 | $272,833 |
| 2017 | $80 | $131,011 | $29,436 | $101,575 |
| 2016 | $1,536 | $128,443 | $28,859 | $99,584 |
| 2015 | $1,514 | $126,515 | $28,426 | $98,089 |
| 2014 | $1,491 | $124,038 | $27,870 | $96,168 |
Agents Affiliated with this Home
-
Vangie Arambulo

Seller's Agent in 2023
Vangie Arambulo
Coldwell Banker Realty
(858) 735-4745
1 in this area
2 Total Sales
-
Amir Tafreshnia

Buyer's Agent in 2023
Amir Tafreshnia
eXp Realty of Southern California, Inc.
(760) 704-9500
1 in this area
130 Total Sales
-
Steven Brooks

Seller's Agent in 2017
Steven Brooks
Seaside Executives
(858) 208-6758
10 Total Sales
Map
Source: San Diego MLS
MLS Number: 230004813
APN: 540-590-64-31
- 3304 E St
- 1035 Edgemont Place
- 1484 Bridgeview Dr
- 3605 Ash St Unit 5
- 3635 Ash St Unit 8
- 3655 Ash St Unit 2
- 1738 33rd St
- 1524 Bridgeview Dr
- 1740 Petra Dr
- 1819-21 Felton St
- 1725-35 Edgemont St
- 3078 Broadway Unit 107
- 3078 Broadway Unit 210
- 3683 Cactusview Dr
- 1919 33rd St
- 3311 Market St
- 2020-22 Gregory St
- 1002 30th St Unit 205
- 1002 30th St Unit 206
- 730 31st St
- 1261 34th St
- 1261 34th St Unit 32
- 1261 34th St Unit 31
- 1261 34th St Unit 30
- 1261 34th St Unit 29
- 1261 34th St Unit 28
- 1261 34th St Unit 27
- 1261 34th St Unit 26
- 1261 34th St Unit 25
- 1232 34th St
- 1220 34th St Unit 1
- 1291 34th St
- 1281 34th St
- 1271 34th St
- 1291 34th St Unit 16
- 1291 34th St Unit 15
- 1291 34th St Unit 14
- 1291 34th St Unit 13
- 1291 34th St Unit 12
- 1291 34th St Unit 11
