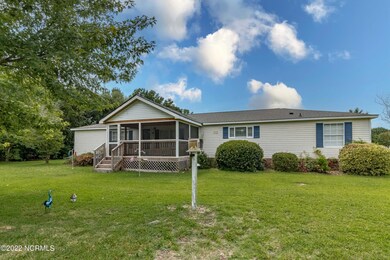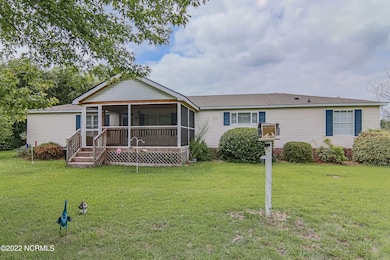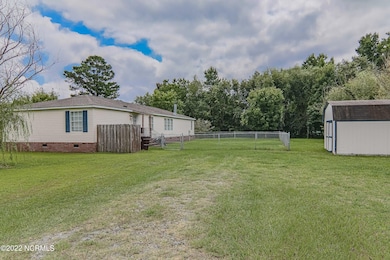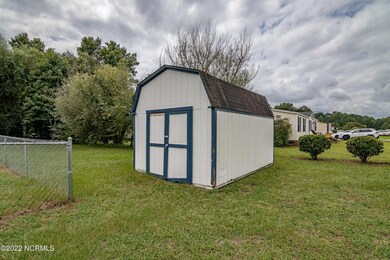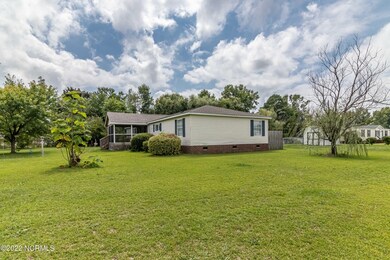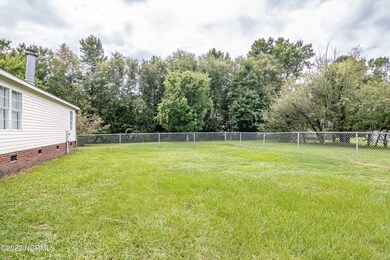
1261 Capps Bridge Rd SW Pikeville, NC 27863
Highlights
- Corner Lot
- No HOA
- Fenced Yard
- Mud Room
- Formal Dining Room
- Porch
About This Home
As of November 2022Corner Lot with views of Horses going by on their trail rides is just one of the appealing things of this home. Walk in to the utility / mud room that includes enough space for a chest freezer through to the Drop Zone for you to hang your coat or kids bookbags and place for shoes. Spilt floorplan, with a formal dinning room as well as an additional office/den . Eat in Kitchen with island and beautiful granite counter tops and soft close cabinets and drawers. Stainless Steel Appliances to include a refrigerator, dishwasher and stove with hood vent. Added bonus of a coffee/ serving bar in kitchen. Large primary bathroom with walk in closet and large bathroom with soaking tub and walk in shower and double vanity. approx. 14 X 11 screened in porch on the front of the home. Fenced in back yard. Wired workshop/storage that holds no value. This is a must see home.
Last Agent to Sell the Property
Martie Rye
RE/MAX Complete License #318807 Listed on: 08/24/2022
Property Details
Home Type
- Manufactured Home
Est. Annual Taxes
- $1,080
Year Built
- Built in 2000
Lot Details
- 0.69 Acre Lot
- Lot Dimensions are 100 x 181 x 168 x 175
- Fenced Yard
- Chain Link Fence
- Corner Lot
- Level Lot
- Open Lot
Home Design
- Wood Frame Construction
- Composition Roof
- Vinyl Siding
Interior Spaces
- 1,894 Sq Ft Home
- 1-Story Property
- Furnished or left unfurnished upon request
- Ceiling Fan
- Gas Log Fireplace
- Blinds
- Mud Room
- Formal Dining Room
- Crawl Space
- Laundry Room
Kitchen
- Range with Range Hood
- Dishwasher
- Kitchen Island
Flooring
- Carpet
- Luxury Vinyl Plank Tile
Bedrooms and Bathrooms
- 3 Bedrooms
- Walk-In Closet
- 2 Full Bathrooms
- Walk-in Shower
Home Security
- Storm Windows
- Storm Doors
- Fire and Smoke Detector
Parking
- Gravel Driveway
- Dirt Driveway
Outdoor Features
- Screened Patio
- Porch
Schools
- Northwest Elementary School
- Norwayne Middle School
- Charles Aycock High School
Mobile Home
- Manufactured Home
Utilities
- Heat Pump System
- Electric Water Heater
- On Site Septic
- Septic Tank
Community Details
- No Home Owners Association
- Dan Lea Subdivision
Listing and Financial Details
- Tax Lot 1
- Assessor Parcel Number 673205613
Similar Homes in Pikeville, NC
Home Values in the Area
Average Home Value in this Area
Property History
| Date | Event | Price | Change | Sq Ft Price |
|---|---|---|---|---|
| 11/02/2022 11/02/22 | Sold | $189,000 | -5.5% | $100 / Sq Ft |
| 09/16/2022 09/16/22 | Pending | -- | -- | -- |
| 08/24/2022 08/24/22 | For Sale | $200,000 | +50.4% | $106 / Sq Ft |
| 07/12/2019 07/12/19 | Sold | $133,000 | 0.0% | $72 / Sq Ft |
| 06/12/2019 06/12/19 | Pending | -- | -- | -- |
| 04/13/2019 04/13/19 | For Sale | $133,000 | -- | $72 / Sq Ft |
Tax History Compared to Growth
Agents Affiliated with this Home
-
M
Seller's Agent in 2022
Martie Rye
RE/MAX
-
Jami Amy
J
Buyer's Agent in 2022
Jami Amy
Coldwell Banker Howard Perry & Walston
(919) 921-7639
23 Total Sales
-

Seller's Agent in 2019
Derek Wyatt
Hometowne Realty
(919) 291-9428
255 Total Sales
-
M
Buyer's Agent in 2019
Member Non-
Non-member
Map
Source: Hive MLS
MLS Number: 100345935
- 106 Roma Gora Ct
- 104 Roma Gora Ct
- 612 Tuscany Cir
- 610 Tuscany Cir
- 608 Tuscany Cir
- 702 Tuscany Cir
- 609 Tuscany Cir
- 613 Tuscany Cir
- 125 Prosecco Dr
- 106 Burnello Ct
- 104 Burnello Ct
- 300 Tuscany Cir
- 212 Tuscany Cir
- 305 Wakefield Dr
- 104 Bollienger Dr
- 108 Hudson Dr
- 105 Marsala Dr
- 114 Hudson Dr
- 109 Perignon Dr

