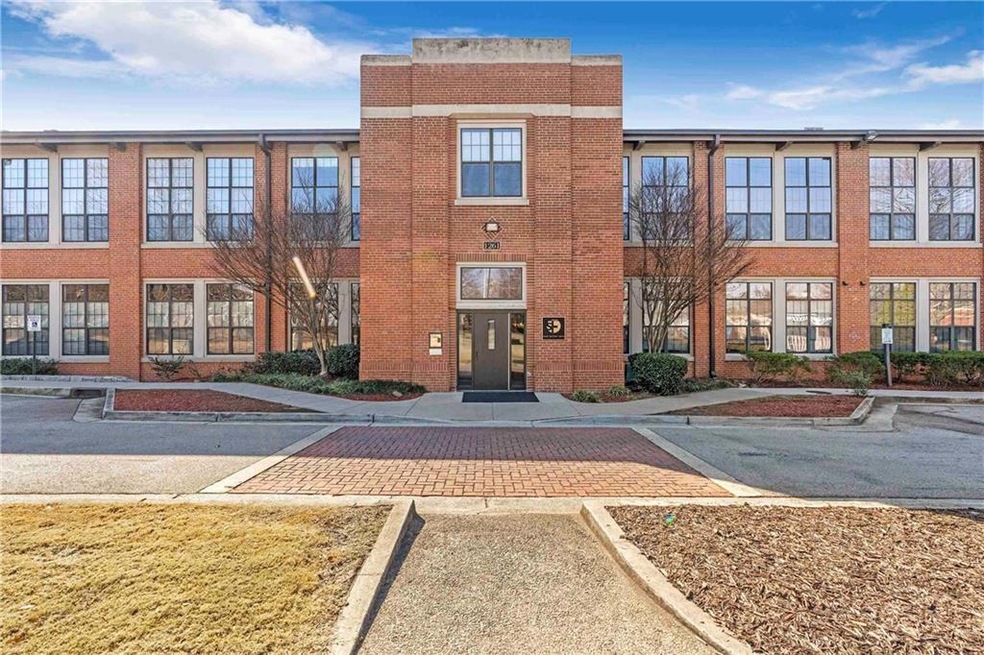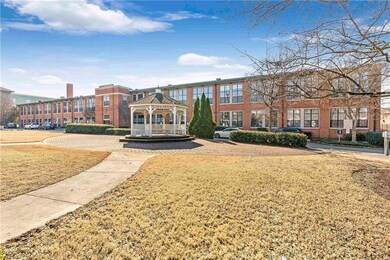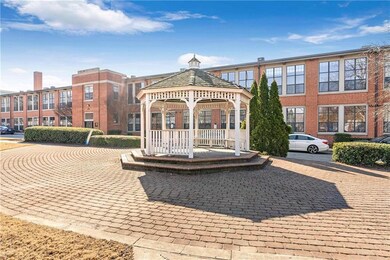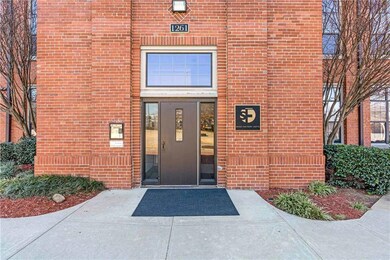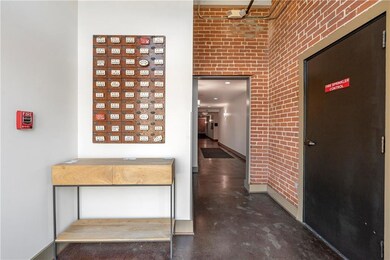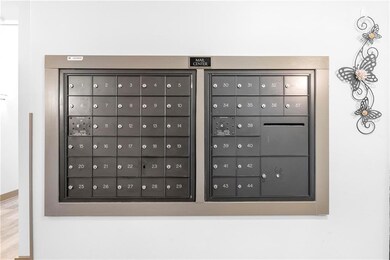1261 Caroline St NE Unit 212 Atlanta, GA 30307
Edgewood NeighborhoodHighlights
- City View
- Loft
- Gazebo
- Wood Flooring
- Stone Countertops
- Ceiling height between 10 to 12 feet
About This Home
Welcome to your luxury home in the Shoe Factory Lofts in the center of the premier Edgewood Retail District of Atlanta. This location combines a live, work, shop, dine and play environment so you can access your everyday conveniences just by walking out your front door. The Shoe Factory Lofts are a mid-rise condominium building built in 2006 to offer an industrial, modern and open concept vibe. Convenient amenities include a pet walk, private covered parking, guest parking, outdoor patio/grill area, and gazebo. As you enter your new second floor apartment home, step into a spacious living area adorned with sleek hardwood floors and soaring ceilings. You will be embraced by a luxurious atmosphere of industrial grandeur and urban sophistication complimented by enormous loft style windows that allow natural light to flood the space. The open floor plan seamlessly integrates the living, dining, and kitchen areas, perfect for entertaining guests or relaxing in comfort. This split level loft adds character and charm, with exposed brick walls and industrial-style accents. Ascend the stylish staircase to discover the serene loft bedroom retreat, complete with hardwood floors, a roomy walk-in closet, and a private full bath with a tub/shower combination. Experience culinary bliss in a sleek and modern kitchen, the centerpiece of your new urban sanctuary. Designed with both style and functionality in mind, this kitchen will inspire you to prepare meals with ease and efficiency. Granite countertops add luxury and durability. The modern appliances, undermount sink with contemporary fixtures and plenty of surrounding counterspace make cooking, dining and cleanup a pleasure. Enjoy conveniences such as a laundry closet equipped with your own washer and dryer. Experience the future of home climate control with Nest Learning Thermostats installed throughout the apartment in two zones for upstairs and downstairs. Conveniently located within walking distance of upscale dining, shopping, entertainment, and cultural attractions, this loft condominium offers the ultimate urban lifestyle experience. With easy access to public transportation and major thoroughfares, you're just moments away from everything the city has to offer. Your new home is within 2 miles of Little Five Points, Fernbank Museum, Candler Park, Atlanta Beltline and two MARTA stations.
Condo Details
Home Type
- Condominium
Est. Annual Taxes
- $1,282
Year Built
- Built in 2006
Lot Details
- Two or More Common Walls
- Partially Fenced Property
- Garden
Parking
- 1 Car Garage
- Drive Under Main Level
- Secured Garage or Parking
Home Design
- Brick Exterior Construction
Interior Spaces
- 1,072 Sq Ft Home
- 2-Story Property
- Ceiling height between 10 to 12 feet
- Window Treatments
- Living Room
- Loft
- Wood Flooring
- City Views
Kitchen
- Electric Oven
- Electric Cooktop
- Microwave
- Dishwasher
- Kitchen Island
- Stone Countertops
- Disposal
Bedrooms and Bathrooms
- 1 Bedroom
- Walk-In Closet
- Bathtub and Shower Combination in Primary Bathroom
Laundry
- Laundry Room
- Dryer
- Washer
Home Security
Accessible Home Design
- Accessible Elevator Installed
Outdoor Features
- Gazebo
- Outdoor Gas Grill
Location
- Property is near shops
- Property is near the Beltline
Schools
- Martin L. King Jr. Middle School
- Maynard Jackson High School
Utilities
- Central Heating and Cooling System
- Tankless Water Heater
- High Speed Internet
- Cable TV Available
Listing and Financial Details
- 12 Month Lease Term
- $50 Application Fee
Community Details
Overview
- Application Fee Required
- Mid-Rise Condominium
- Shoe Factory Lofts Subdivision
Amenities
- Community Barbecue Grill
Recreation
- Dog Park
Security
- Card or Code Access
- Carbon Monoxide Detectors
- Fire and Smoke Detector
- Fire Sprinkler System
Map
Source: First Multiple Listing Service (FMLS)
MLS Number: 7584619
APN: 15-209-07-029
- 1261 Caroline St NE Unit 206
- 1261 Caroline St NE Unit 211
- 1261 SE Caroline Unit 108
- 1253 Caroline St NE Unit 229
- 1253 Caroline St NE Unit 223
- 1253 Caroline St NE
- 1221 Caroline St NE Unit 201
- 136 Flora Ave NE
- 1272 Hardee St NE
- 206 Flora Ave NE
- 1200 Dekalb Ave NE
- 82 Moreland Ave N Unit FRONT & BACK
- 1258 Dekalb Ave NE Unit 112
- 1258 Dekalb Ave NE Unit 129
- 1157 Alta Ave NE
- 212 Haralson Ave NE
- 24 Becker Place NW
- 47 Moreland Ave NE
- 3 Becker Place NW
