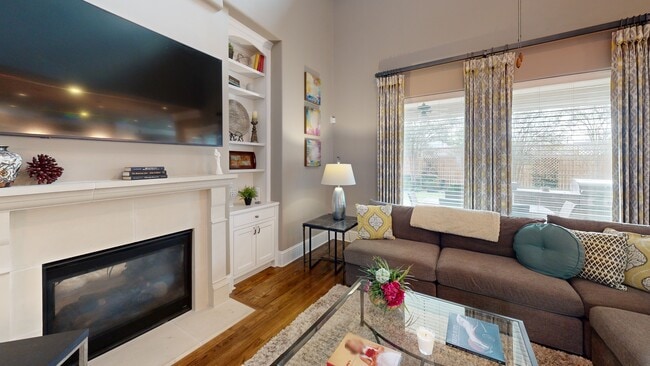
1261 Du Barry Ln Houston, TX 77018
Oak Forest-Garden Oaks NeighborhoodEstimated payment $8,172/month
Highlights
- Very Popular Property
- Traditional Architecture
- Game Room
- Oak Forest Elementary School Rated A-
- 2 Fireplaces
- Home Office
About This Home
Stunning Custom Home in Oak Forest situated on an 8,400 sq ft lot. This beautifully maintained home blends elegance, comfort, and convenience. The open-concept layout features a spacious family room with fireplace, flowing into a chef’s kitchen with double ovens, ample cabinetry, and a breakfast nook. The main-floor primary suite offers a coffered ceiling, oversized walk-in closet, sitting area, and spa-like bath. Upstairs includes a game room, 3 bedrooms, and a dedicated office. High-end finishes: crown molding, 8-inch baseboards, and smart wiring. Enjoy a deep covered back porch with 3 ceiling fans, outdoor kitchen, and lush landscaping. The 3-car garage provides generous space for vehicles and storage. Zoned to Oak Forest Elementary and minutes from parks, dining, shopping, Downtown, Galleria, Heights, and Energy Corridor.
Listing Agent
Keller Williams Realty Metropolitan License #0591481 Listed on: 09/11/2025

Open House Schedule
-
Sunday, November 09, 202512:00 to 2:00 pm11/9/2025 12:00:00 PM +00:0011/9/2025 2:00:00 PM +00:00Stunning Custom Home in Oak Forest situated on an 8,400 sq ft lot. This beautifully maintained home blends elegance, comfort, and convenience. The open-concept layout features a spacious family room with fireplace, flowing into a chef’s kitchen with double ovens, ample cabinetry, and a breakfast nook. The main-floor primary suite offers a coffered ceiling, oversized walk-in closet, sitting area, and spa-like bath. Upstairs includes a game room, 3 bedrooms, and a dedicated office. High-end finishAdd to Calendar
Home Details
Home Type
- Single Family
Est. Annual Taxes
- $22,628
Year Built
- Built in 2013
Lot Details
- 8,400 Sq Ft Lot
Parking
- 3 Car Attached Garage
Home Design
- Traditional Architecture
- Slab Foundation
- Composition Roof
- Cement Siding
- Stone Siding
- Stucco
Interior Spaces
- 3,935 Sq Ft Home
- 2-Story Property
- Crown Molding
- 2 Fireplaces
- Family Room Off Kitchen
- Dining Room
- Home Office
- Game Room
- Utility Room
Kitchen
- Breakfast Room
- Double Oven
Bedrooms and Bathrooms
- 4 Bedrooms
- Soaking Tub
- Separate Shower
Schools
- Oak Forest Elementary School
- Black Middle School
- Waltrip High School
Utilities
- Central Heating and Cooling System
- Heating System Uses Gas
Community Details
- Oak Forest Add Sec 01 Subdivision
Matterport 3D Tour
Floorplans
Map
Home Values in the Area
Average Home Value in this Area
Tax History
| Year | Tax Paid | Tax Assessment Tax Assessment Total Assessment is a certain percentage of the fair market value that is determined by local assessors to be the total taxable value of land and additions on the property. | Land | Improvement |
|---|---|---|---|---|
| 2025 | $11,770 | $1,125,000 | $380,640 | $744,360 |
| 2024 | $11,770 | $1,081,464 | $380,640 | $700,824 |
| 2023 | $11,770 | $1,000,000 | $380,640 | $619,360 |
| 2022 | $22,299 | $1,028,971 | $318,240 | $710,731 |
| 2021 | $21,457 | $920,646 | $305,760 | $614,886 |
| 2020 | $21,775 | $961,287 | $262,080 | $699,207 |
| 2019 | $20,685 | $817,449 | $262,080 | $555,369 |
| 2018 | $13,877 | $808,000 | $249,600 | $558,400 |
| 2017 | $20,431 | $808,000 | $249,600 | $558,400 |
| 2016 | $21,097 | $939,056 | $249,600 | $689,456 |
| 2015 | $19,447 | $758,500 | $249,600 | $508,900 |
| 2014 | $19,447 | $756,493 | $199,680 | $556,813 |
Property History
| Date | Event | Price | List to Sale | Price per Sq Ft |
|---|---|---|---|---|
| 09/11/2025 09/11/25 | For Sale | $1,195,000 | -- | $304 / Sq Ft |
Purchase History
| Date | Type | Sale Price | Title Company |
|---|---|---|---|
| Vendors Lien | -- | Old Republic Natl Title Ins | |
| Deed | -- | -- | |
| Deed | -- | -- |
Mortgage History
| Date | Status | Loan Amount | Loan Type |
|---|---|---|---|
| Open | $606,800 | New Conventional | |
| Previous Owner | $546,021 | New Conventional |
About the Listing Agent

Austin Oztan has been involved in the Houston real estate market as an investor, consultant, and Realtor® for more than 25 years. His confident, calm, and friendly personality will put you at ease from beginning to end of a smooth transaction. His client's best interests always come before the transaction and he will respond to their concerns immediately.
Austin's Other Listings
Source: Houston Association of REALTORS®
MLS Number: 26008052
APN: 0730990110002
- 1226 Du Barry Ln
- 1339 Du Barry Ln
- 1226 Chippendale Rd
- 1237 Wakefield Dr
- 3527 Ella Blvd
- 1261 Wakefield Dr
- 1148 Du Barry Ln
- 3720 Ella Blvd
- 2006 Lou Ellen Ln Unit H
- 3506 Oak Forest Dr
- 1115 Du Barry Ln
- 1225 Althea Dr
- 1418 Du Barry Ln
- 2108 Bidwell Dr
- 1316 Althea Dr
- 2116 Oatfield Dr
- 1403 Wakefield Dr
- 1249 Gardenia Dr
- 2122 Oatfield Dr
- 1112 Kinley Ln
- 1147 Du Barry Ln Unit B
- 3610 Oak Forest Dr
- 2114 Oatfield Dr
- 2116 Oatfield Dr
- 1403 Wakefield Dr
- 2116 Bidwell Dr
- 2122 Oatfield Dr
- 2206 Lou Ellen Ln Unit B
- 1005 Rosepoint St
- 1438 Althea Dr
- 2210 Lou Ellen Ln Unit E
- 2210 Lou Ellen Ln Unit C
- 1635 Wilde Rock Way
- 3042 Oak Forest Dr
- 1506 Wilde Rock Way
- 112 Tolima Dove St
- 1703 Ansbury Dr
- 948 Fisher St Unit B
- 1635 Chippendale Rd
- 1726 Du Barry Ln





