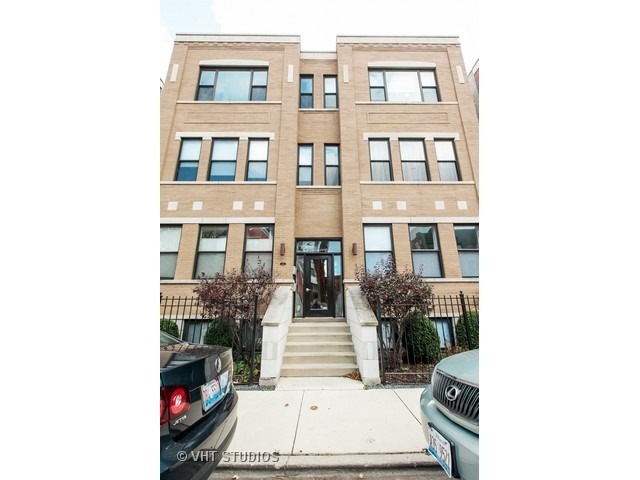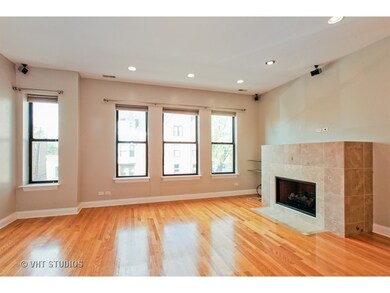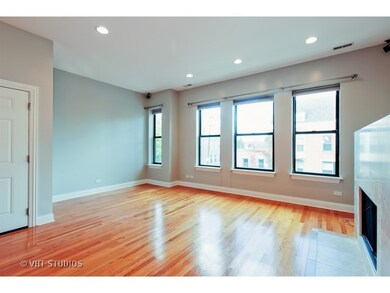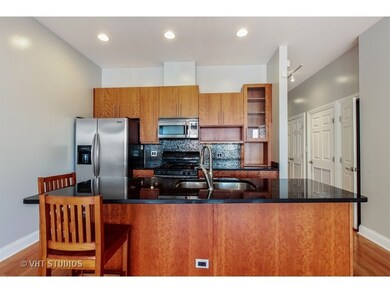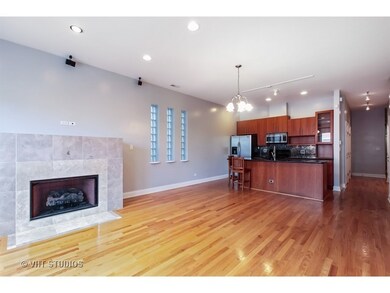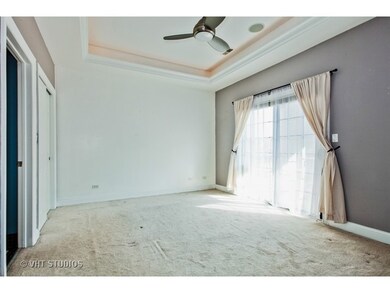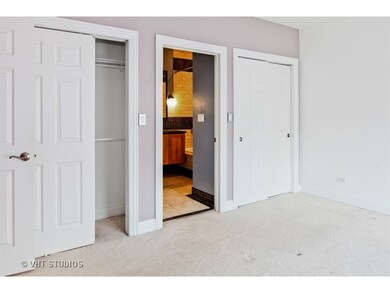
1261 E 46th St Unit 201E Chicago, IL 60653
Kenwood NeighborhoodHighlights
- Wood Flooring
- 4-minute walk to 47Th Street Station
- Balcony
- Whirlpool Bathtub
- Walk-In Pantry
- 4-minute walk to Harsh Playground Park
About This Home
As of November 2024FABULOUS LIGHT FILLED CONDO IN KENWOOD. HARD WOOD FLOORS, UPGRADED KITCHEN WITH GRANITE AND STAINLESS STEEL APPLIANCES, HIGHER END TILE WORK IN BATHROOMS, IN UNIT WASHER AND DRYER, CENTRAL AIR, NICE LITTLE NOOK IN LIVING ROOM, EXTRA WIDE FOR AN OFFICE. GARAGE PARKING, WALK TO LAKE, BUSES & METRA, SHOPPING. FULLY OWNER OCC BUILDING, WELL TAKEN CARE OF CLOSE TO PARKS AND SCHOOLS. BEST VALUE IN AREA.
Last Agent to Sell the Property
@properties Christie's International Real Estate Listed on: 12/03/2015

Property Details
Home Type
- Condominium
Est. Annual Taxes
- $4,309
Year Built
- 2005
HOA Fees
- $192 per month
Parking
- Detached Garage
- Garage Door Opener
- Off Alley Driveway
- Parking Included in Price
- Garage Is Owned
Home Design
- Brick Exterior Construction
- Slab Foundation
- Rubber Roof
Interior Spaces
- Gas Log Fireplace
- Wood Flooring
- Door Monitored By TV
Kitchen
- Breakfast Bar
- Walk-In Pantry
- Oven or Range
- Microwave
- Dishwasher
- Kitchen Island
- Disposal
Bedrooms and Bathrooms
- Primary Bathroom is a Full Bathroom
- Dual Sinks
- Whirlpool Bathtub
Laundry
- Dryer
- Washer
Utilities
- Forced Air Heating and Cooling System
- Hot Water Heating System
- Heating System Uses Gas
- Lake Michigan Water
Additional Features
- North or South Exposure
- Balcony
- Southern Exposure
- Property is near a bus stop
Listing and Financial Details
- Homeowner Tax Exemptions
- $4,000 Seller Concession
Community Details
Amenities
- Common Area
Pet Policy
- Pets Allowed
Ownership History
Purchase Details
Home Financials for this Owner
Home Financials are based on the most recent Mortgage that was taken out on this home.Purchase Details
Home Financials for this Owner
Home Financials are based on the most recent Mortgage that was taken out on this home.Purchase Details
Home Financials for this Owner
Home Financials are based on the most recent Mortgage that was taken out on this home.Purchase Details
Purchase Details
Home Financials for this Owner
Home Financials are based on the most recent Mortgage that was taken out on this home.Similar Homes in Chicago, IL
Home Values in the Area
Average Home Value in this Area
Purchase History
| Date | Type | Sale Price | Title Company |
|---|---|---|---|
| Warranty Deed | $275,000 | Chicago Title | |
| Warranty Deed | $275,000 | Chicago Title | |
| Warranty Deed | $262,000 | Landtrust National Title | |
| Warranty Deed | $185,000 | Fidelity National Title | |
| Warranty Deed | $70,000 | None Available | |
| Special Warranty Deed | $279,000 | Cti |
Mortgage History
| Date | Status | Loan Amount | Loan Type |
|---|---|---|---|
| Open | $270,019 | FHA | |
| Closed | $270,019 | FHA | |
| Previous Owner | $253,380 | New Conventional | |
| Previous Owner | $168,750 | Adjustable Rate Mortgage/ARM | |
| Previous Owner | $175,750 | New Conventional | |
| Previous Owner | $18,000 | Unknown | |
| Previous Owner | $27,900 | Credit Line Revolving | |
| Previous Owner | $251,100 | Unknown |
Property History
| Date | Event | Price | Change | Sq Ft Price |
|---|---|---|---|---|
| 11/07/2024 11/07/24 | Sold | $275,000 | -1.1% | $229 / Sq Ft |
| 10/10/2024 10/10/24 | Pending | -- | -- | -- |
| 09/25/2024 09/25/24 | Price Changed | $278,000 | -0.7% | $232 / Sq Ft |
| 09/09/2024 09/09/24 | For Sale | $280,000 | +6.9% | $233 / Sq Ft |
| 04/15/2020 04/15/20 | Sold | $262,000 | -0.1% | $218 / Sq Ft |
| 03/17/2020 03/17/20 | Pending | -- | -- | -- |
| 03/13/2020 03/13/20 | For Sale | $262,250 | +41.8% | $219 / Sq Ft |
| 01/26/2016 01/26/16 | Sold | $185,000 | 0.0% | $154 / Sq Ft |
| 12/12/2015 12/12/15 | Pending | -- | -- | -- |
| 12/12/2015 12/12/15 | Off Market | $185,000 | -- | -- |
| 12/03/2015 12/03/15 | For Sale | $199,900 | -- | $167 / Sq Ft |
Tax History Compared to Growth
Tax History
| Year | Tax Paid | Tax Assessment Tax Assessment Total Assessment is a certain percentage of the fair market value that is determined by local assessors to be the total taxable value of land and additions on the property. | Land | Improvement |
|---|---|---|---|---|
| 2024 | $4,309 | $26,335 | $2,948 | $23,387 |
| 2023 | $4,006 | $26,321 | $2,948 | $23,373 |
| 2022 | $4,006 | $26,321 | $2,948 | $23,373 |
| 2021 | $5,293 | $26,319 | $2,947 | $23,372 |
| 2020 | $2,768 | $15,527 | $1,431 | $14,096 |
| 2019 | $2,751 | $17,121 | $1,431 | $15,690 |
| 2018 | $2,703 | $17,121 | $1,431 | $15,690 |
| 2017 | $2,192 | $13,559 | $1,179 | $12,380 |
| 2016 | $2,216 | $13,559 | $1,179 | $12,380 |
| 2015 | $2,004 | $13,559 | $1,179 | $12,380 |
| 2014 | $2,932 | $18,370 | $1,010 | $17,360 |
| 2013 | $3,341 | $18,370 | $1,010 | $17,360 |
Agents Affiliated with this Home
-

Seller's Agent in 2024
Delilah Walker-Brooks
Keller Williams ONEChicago
(312) 399-4866
1 in this area
57 Total Sales
-

Buyer's Agent in 2024
Bukola Hamzat
Olubukola Hamzat
(219) 933-9686
1 in this area
73 Total Sales
-
L
Seller's Agent in 2020
Lula Hannes
North Star Real Estate Group
-

Seller's Agent in 2016
Anthony Rouches
@ Properties
(312) 375-3320
5 in this area
50 Total Sales
-

Buyer's Agent in 2016
Mary Summerville
Coldwell Banker
(847) 507-2644
362 Total Sales
Map
Source: Midwest Real Estate Data (MRED)
MLS Number: MRD09096535
APN: 20-02-403-056-1010
- 4606 S Lake Park Ave Unit 101S
- 1221 E 46th St Unit 1
- 4606 S Woodlawn Ave
- 4532 S Woodlawn Ave
- 4721 S Woodlawn Ave Unit E
- 4518 S Woodlawn Ave Unit 4518
- 4530 S Woodlawn Ave Unit 102
- 1118 E 46th St Unit 1E
- 4453 S Lake Park Ave Unit 4
- 4457 S Oakenwald Ave
- 4801 S Kimbark Ave
- 4435 S Oakenwald Ave Unit 1
- 4424 S University Ave
- 4730 S Greenwood Ave
- 4458 S Greenwood Ave Unit 3E
- 4458 S Greenwood Ave Unit 1E
- 1026 E 46th St Unit 3E
- 4364 S Oakenwald Ave
- 4836 S Dorchester Ave
- 4453 S Berkeley Ave Unit 1
