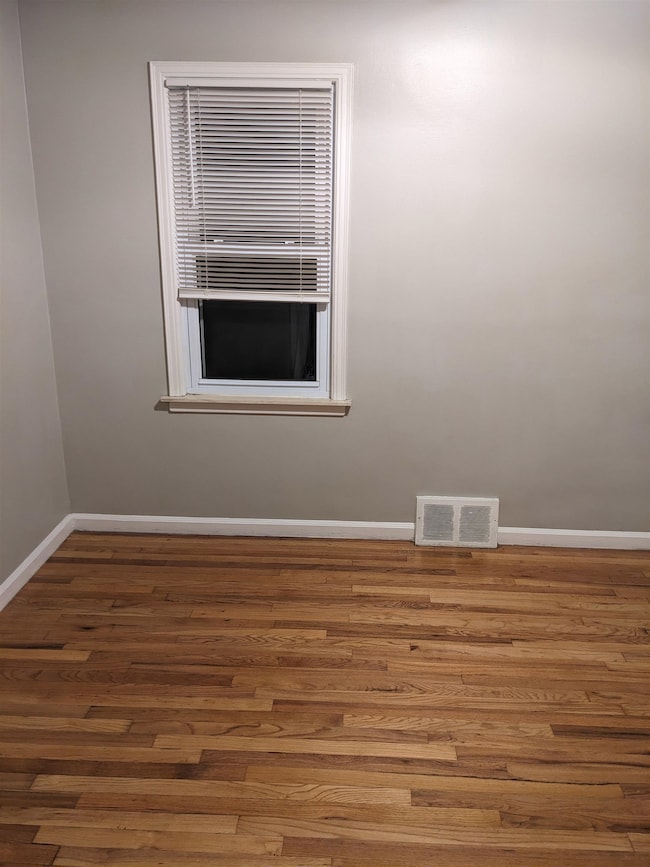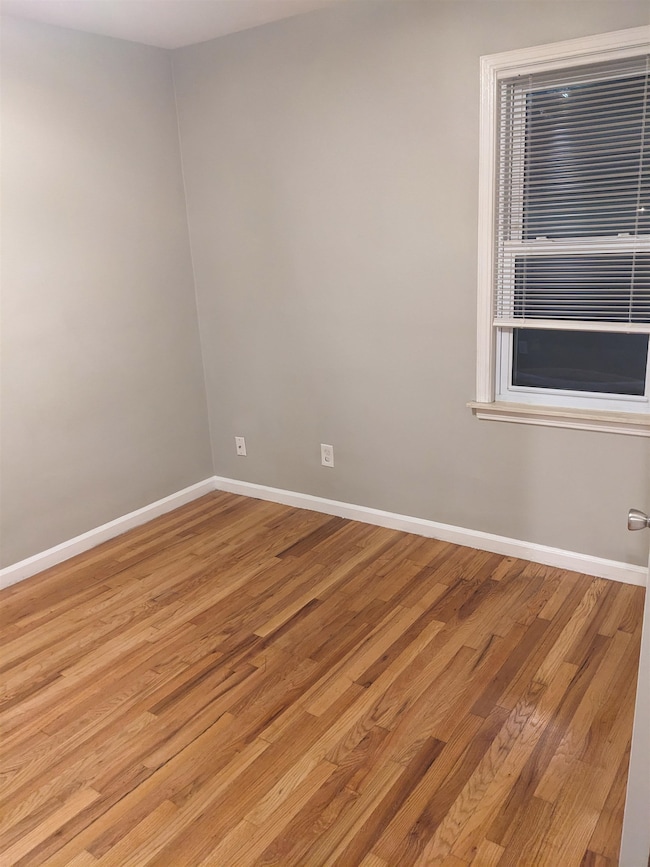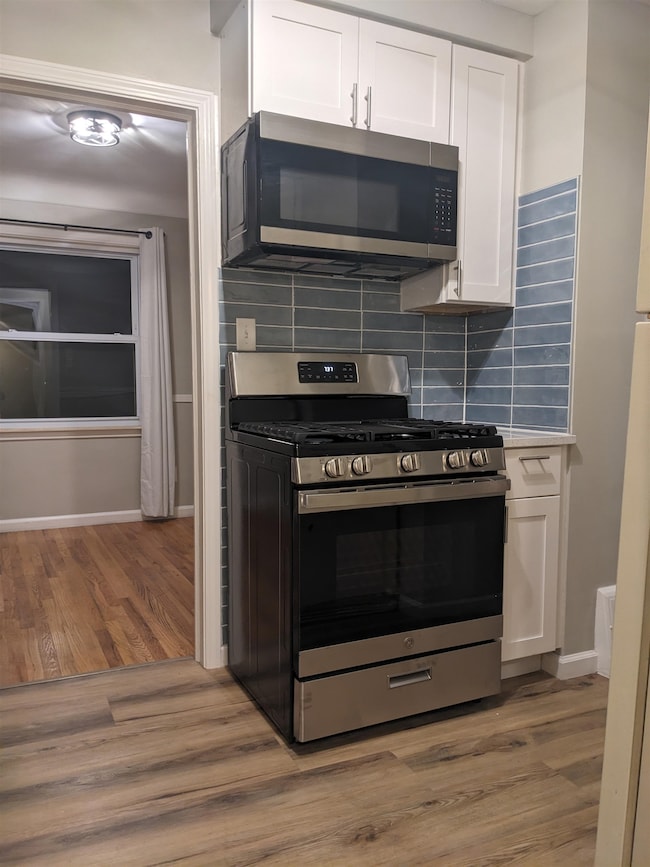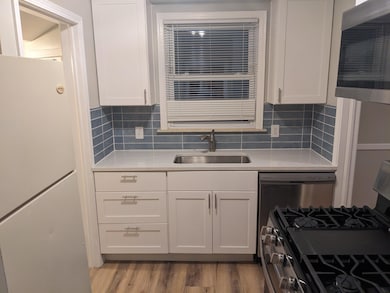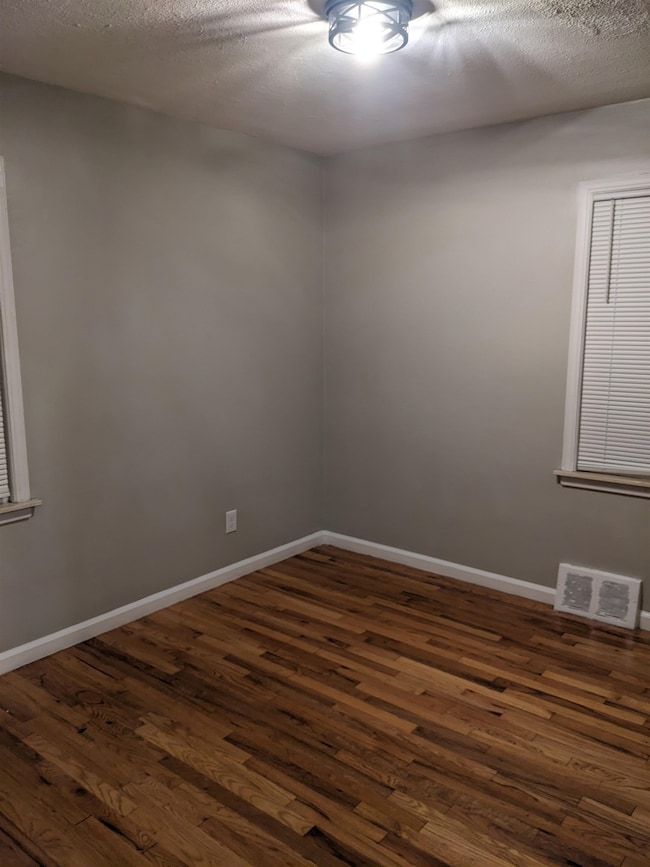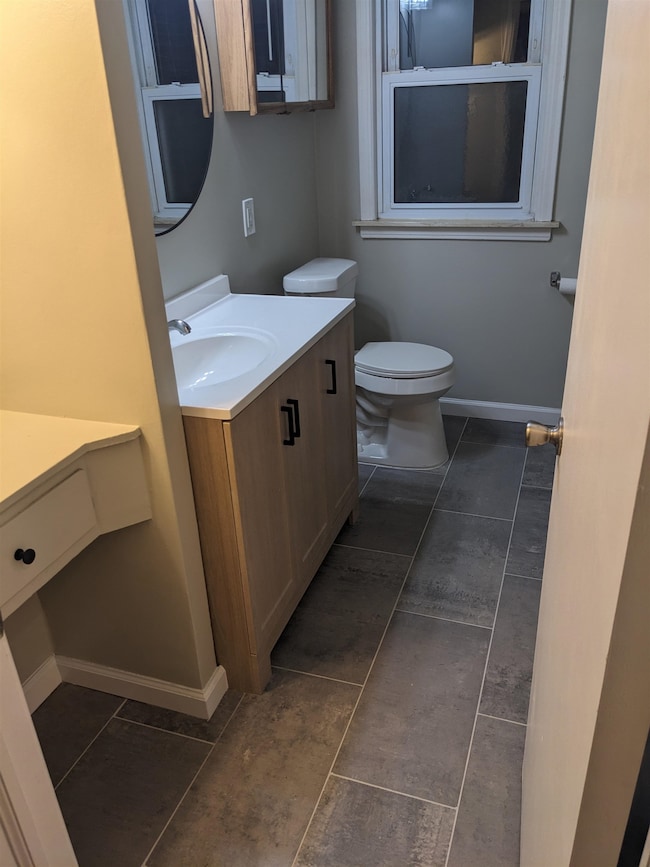
$499,900
- 3 Beds
- 3 Baths
- 1,740 Sq Ft
- 3 Fairwood Blvd
- Pleasant Ridge, MI
Historic Pleasant Ridge is known for its Classic Architecture, Parks, & Vibrant Community. Admire this home with its steep gabled roof line, and a vintage front door. South facing windows bring natural light into the living Rm & Dining Rm, beautiful hardwood floors, a custom fireplace mantel, Marble Surround (Gas Insert with Heat), & Custom Millwork which perfectly frames & recesses the TV
Eric Rasmussen Berkshire Hathaway HomeServices Kee Realty NB

