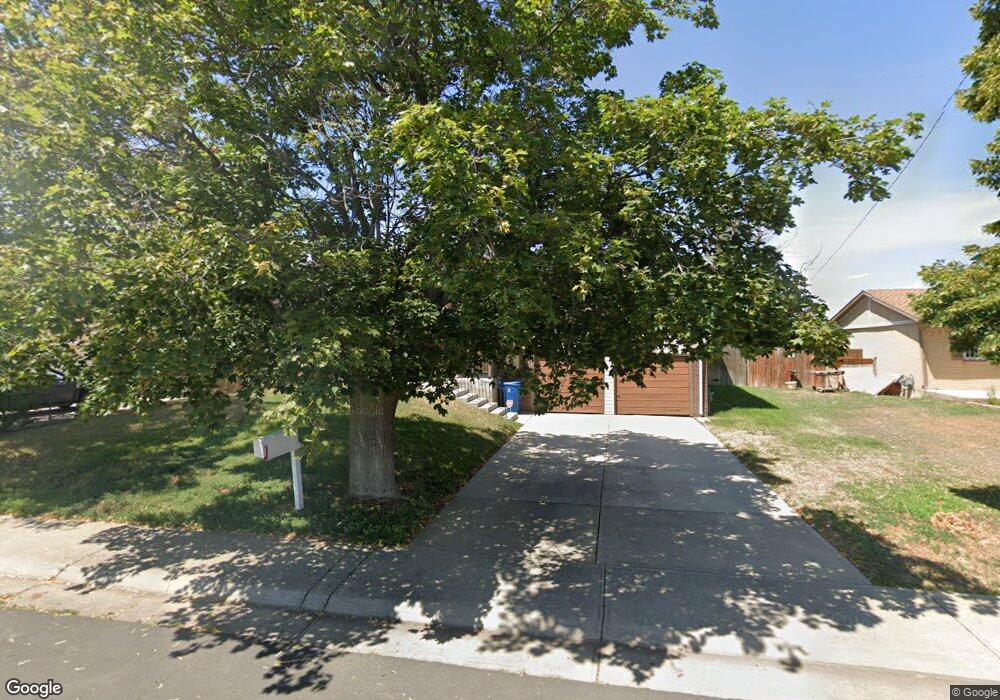1261 Eagle St Aurora, CO 80011
Chambers Heights NeighborhoodEstimated Value: $449,000 - $476,000
4
Beds
2
Baths
1,749
Sq Ft
$264/Sq Ft
Est. Value
About This Home
This home is located at 1261 Eagle St, Aurora, CO 80011 and is currently estimated at $461,421, approximately $263 per square foot. 1261 Eagle St is a home located in Arapahoe County with nearby schools including Elkhart Elementary School, East Middle School, and Hinkley High School.
Ownership History
Date
Name
Owned For
Owner Type
Purchase Details
Closed on
Oct 3, 2025
Sold by
Martinez Alba and Torres Williams
Bought by
Rose Gold Homes Llc
Current Estimated Value
Purchase Details
Closed on
Jan 4, 2022
Sold by
Atchison Deanna
Bought by
Martinez Alba and Torres Williams
Home Financials for this Owner
Home Financials are based on the most recent Mortgage that was taken out on this home.
Original Mortgage
$446,200
Interest Rate
3.12%
Mortgage Type
New Conventional
Purchase Details
Closed on
Jul 11, 2019
Sold by
Baltzazr Abraham and Atchison Deanna
Bought by
Deanna Atechison
Purchase Details
Closed on
Nov 27, 2018
Sold by
Goodman Jean and Estate Of Eva Lee Sivahop
Bought by
Beltazar Abraham and Atchison Deanna
Home Financials for this Owner
Home Financials are based on the most recent Mortgage that was taken out on this home.
Original Mortgage
$258,000
Interest Rate
4.8%
Mortgage Type
New Conventional
Purchase Details
Closed on
Jul 4, 1776
Bought by
Conversion Arapco
Create a Home Valuation Report for This Property
The Home Valuation Report is an in-depth analysis detailing your home's value as well as a comparison with similar homes in the area
Home Values in the Area
Average Home Value in this Area
Purchase History
| Date | Buyer | Sale Price | Title Company |
|---|---|---|---|
| Rose Gold Homes Llc | $471,700 | None Listed On Document | |
| Martinez Alba | $460,000 | Fidelity National Title | |
| Deanna Atechison | -- | None Available | |
| Beltazar Abraham | $313,000 | Fidelity National Title | |
| Conversion Arapco | -- | -- |
Source: Public Records
Mortgage History
| Date | Status | Borrower | Loan Amount |
|---|---|---|---|
| Previous Owner | Martinez Alba | $446,200 | |
| Previous Owner | Beltazar Abraham | $258,000 |
Source: Public Records
Tax History
| Year | Tax Paid | Tax Assessment Tax Assessment Total Assessment is a certain percentage of the fair market value that is determined by local assessors to be the total taxable value of land and additions on the property. | Land | Improvement |
|---|---|---|---|---|
| 2025 | $2,900 | $29,688 | -- | -- |
| 2024 | $2,812 | $30,258 | -- | -- |
| 2023 | $2,812 | $30,258 | $0 | $0 |
| 2022 | $2,376 | $23,658 | $0 | $0 |
| 2021 | $2,452 | $23,658 | $0 | $0 |
| 2020 | $2,182 | $20,957 | $0 | $0 |
| 2019 | $2,170 | $20,957 | $0 | $0 |
| 2018 | $1,108 | $17,683 | $0 | $0 |
| 2017 | $964 | $17,683 | $0 | $0 |
| 2016 | $719 | $15,299 | $0 | $0 |
| 2015 | $694 | $15,299 | $0 | $0 |
| 2014 | -- | $9,695 | $0 | $0 |
| 2013 | -- | $10,000 | $0 | $0 |
Source: Public Records
Map
Nearby Homes
- 14562 E 13th Ave
- 1221 Eagle St
- 14524 E 13th Ave
- 14526 E 13th Ave
- 1250 Sable Blvd
- 14653 E 13th Cir
- 1321 Sable Blvd
- 15141 E Security Way
- 14470 E 13th Ave
- 14470 E 13th Ave Unit E45
- 14470 E 13th Ave Unit C15
- 14470 E 13th Ave Unit E43
- 14470 E 13th Ave Unit H05
- 1014 Sable Blvd
- 14701 E Colfax Ave Unit B-115
- 14701 E Colfax Ave Unit E58
- 1064 Chambers Ct Unit 108
- 15165 E 16th Place Unit 203
- 15195 E 16th Place Unit 104
- 15703 E 13th Place Unit 1A
- 1271 Eagle St
- 1251 Eagle St
- 1260 Dearborn St
- 1258 Dearborn St
- 1270 Dearborn St
- 1281 Eagle St
- 1241 Eagle St
- 1250 Dearborn St
- 14670 E 13th Ave
- 1240 Dearborn St
- 1231 Eagle St
- 1291 Eagle St
- 1290 Dearborn St
- 1230 Dearborn St
- 1269 Dearborn St
- 1259 Dearborn St
- 1279 Dearborn St
- 1251 Dearborn St
- 1220 Dearborn St
- 1289 Dearborn St
Your Personal Tour Guide
Ask me questions while you tour the home.
