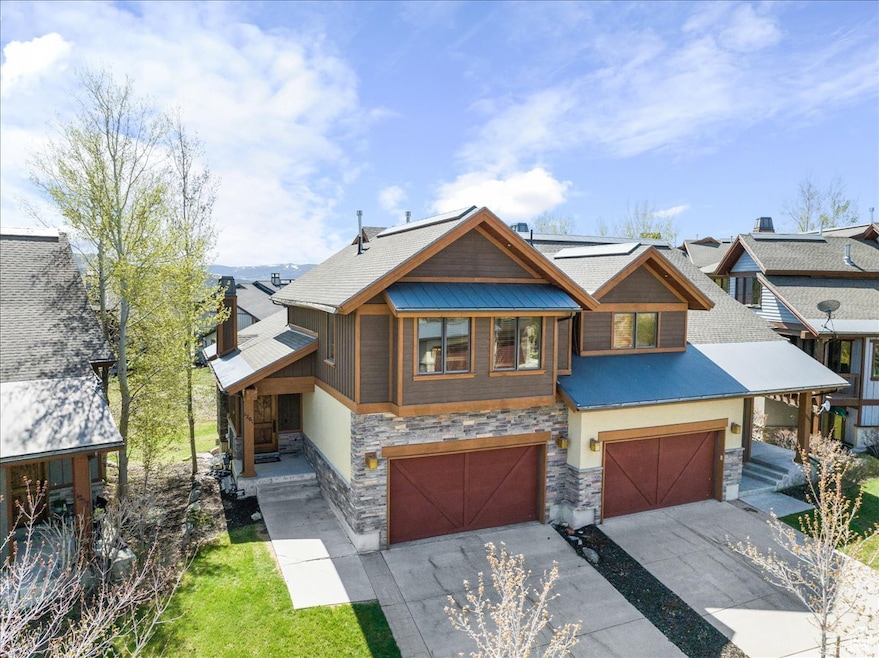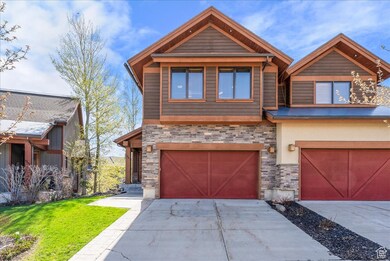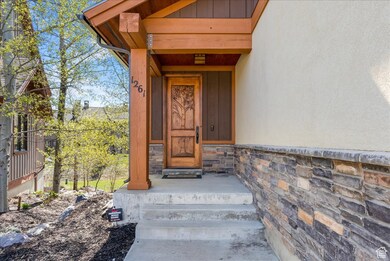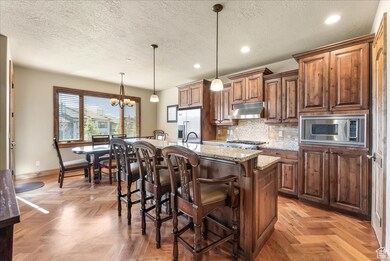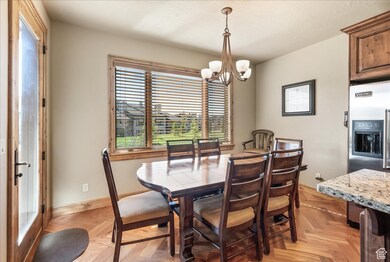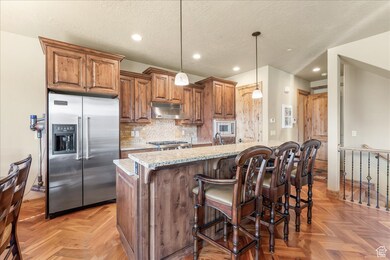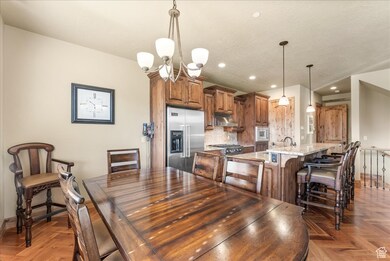1261 Hailstone Dr Heber City, UT 84032
Highlights
- Mountain View
- Vaulted Ceiling
- 2 Fireplaces
- Midway Elementary School Rated A-
- Wood Flooring
- Great Room
About This Home
1-3 year lease/fully furnished. Perfectly situated just outside Park City, this immaculate row end townhome can be found in the Shores at Stillwater development. With picturesque open space as its backdrop, this residence is only further complemented by sensational mountain and Jordanelle lake views. Located just minutes from the popular resort town, this lovely home features warm mountain finishes, an abundance of natural light throughout and is offered fully furnished. At just over 2,300 square feet, this property boasts 4 spacious bedrooms, including owner's en-suite, 3.5 bathrooms and a variety of spaces to both entertain and host guests. Upon entry, residents are greeted by rich, warm wood floors and fresh neutral paint. The main level includes a beautiful eat-in kitchen featuring wood cabinetry, walk-in pantry and granite countertops. Spend your afternoons and evenings curled up around the cozy gas fireplace or entertain visitors on the attached back deck and take in the natural beauty that surrounds. The upper level is home to the owner's suite, two additional bedrooms and one additional bathroom. The lower level features a private bedroom, bathroom, an oversized living area perfect for movie nights and access to the patio and hot tub. Located in the scenic Jordanelle Area, this home boasts convenient access to a variety of hiking and biking trails, while lake access and water sports can be enjoyed just steps from the backdoor. At just five minutes from Deer Valley ski resort, this location truly affords residents the opportunity to enjoy Park City living at a fraction of the price. Whether you're simply looking for a place to relax or an avid outdoor enthusiast seeking your next adventure, this perfectly maintained mountain retreat is certain to impress.
Last Listed By
Berkshire Hathaway HomeServices Utah Properties (Saddleview) License #8922405 Listed on: 05/27/2025

Townhouse Details
Home Type
- Townhome
Est. Annual Taxes
- $4,919
Year Built
- Built in 2006
Lot Details
- 3,920 Sq Ft Lot
- Landscaped
- Sprinkler System
Parking
- 2 Car Attached Garage
Home Design
- Stone Siding
Interior Spaces
- 2,302 Sq Ft Home
- 3-Story Property
- Central Vacuum
- Vaulted Ceiling
- 2 Fireplaces
- Shades
- Blinds
- Great Room
- Mountain Views
- Walk-Out Basement
- Home Security System
Kitchen
- Gas Oven
- Built-In Range
- Granite Countertops
- Disposal
Flooring
- Wood
- Carpet
- Tile
Bedrooms and Bathrooms
- 4 Bedrooms
- Walk-In Closet
- Bathtub With Separate Shower Stall
Outdoor Features
- Porch
Schools
- Wasatch Middle School
- Wasatch High School
Utilities
- Forced Air Heating and Cooling System
- Natural Gas Connected
Listing and Financial Details
- Assessor Parcel Number 00-0020-3532
Community Details
Overview
- Property has a Home Owners Association
- Shores Plat B Subdivision
Recreation
- Snow Removal
Pet Policy
- Pets Allowed
Map
Source: UtahRealEstate.com
MLS Number: 2087642
APN: 00-0020-3532
- 1273 W Stillwater Dr
- 9984 Rail Trail Loop Unit 29
- 9984 Rail Trail Loop
- 9855 N Vista Dr Unit 104
- 1288 Deer Park Cir Unit 202
- 1289 Deer Park Cir Unit 203
- 9506 N Bergtop Loop Unit 185
- 1364 Still Water Dr Unit R1085
- 1364 Still Water Dr Unit 3103
- 1364 Still Water Dr Unit 1093
- 1443 W Stillwater Dr
- 9512 N Bergtop Loop Unit 184
- 1364 W Stillwater Dr Unit R1062
- 1364 W Stillwater Dr Unit R111
- 1364 W Stillwater Dr Unit 1059
- 1364 W Stillwater Dr Unit R2115
- 1364 W Stillwater Dr Unit R1111
- 1364 W Stillwater Dr Unit R107
- 1364 W Stillwater Dr Unit R2105
