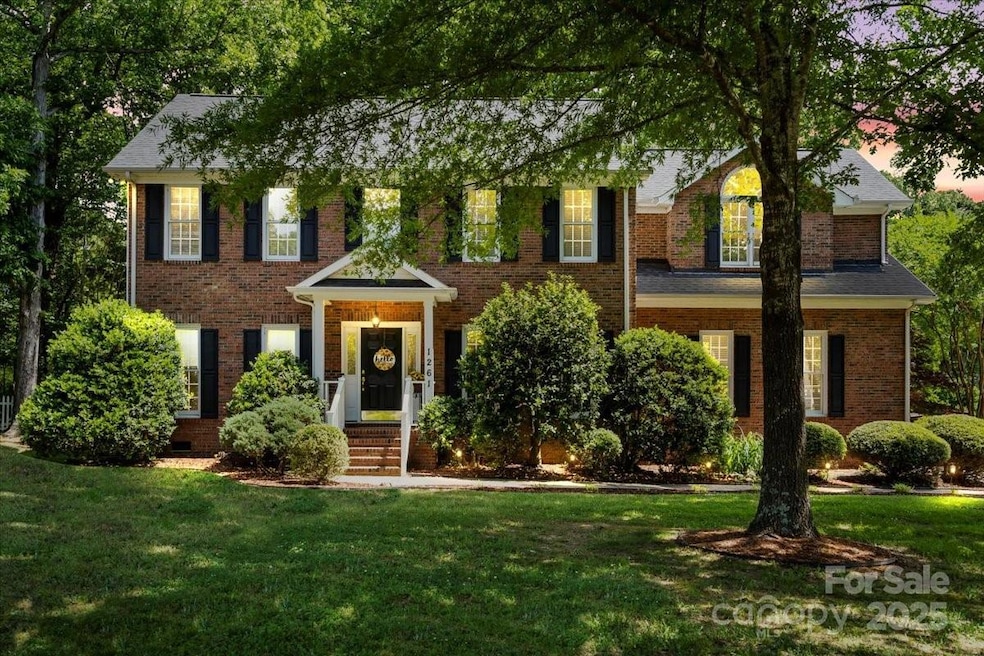
1261 Hawthorne Dr Indian Trail, NC 28079
Highlights
- Open Floorplan
- Colonial Architecture
- Wooded Lot
- Stallings Elementary School Rated A
- Deck
- Corner Lot
About This Home
As of June 2025Meticulously maintained Union County home on almost half an acre with $47K in upgrades including 6 ft privacy fence, new garage doors, luxury vinyl plank flooring, neutral Sherwin-Williams paint and kitchen w/ glass backsplash, granite countertops and black stainless steel appliances . Featuring a two-car side-entry garage, private professionally landscaped lot, fenced-in yard, two sides brick and two sides vinyl—no wood maintenance! 4 bedrooms, 2.5 baths, and best of all—NO HOA-bring your boats/RV's! Desirable Union county taxes and schools! Upstairs HVAC only 5 months old.
Last Agent to Sell the Property
ProStead Realty Brokerage Email: trevataylor@gmail.com License #201603 Listed on: 05/06/2025

Home Details
Home Type
- Single Family
Est. Annual Taxes
- $2,657
Year Built
- Built in 1991
Lot Details
- Privacy Fence
- Wood Fence
- Back Yard Fenced
- Corner Lot
- Wooded Lot
- Property is zoned AQ8
Parking
- 2 Car Attached Garage
- Garage Door Opener
- Driveway
Home Design
- Colonial Architecture
- Brick Exterior Construction
- Vinyl Siding
Interior Spaces
- 2-Story Property
- Open Floorplan
- Built-In Features
- Wood Burning Fireplace
- Pocket Doors
- French Doors
- Entrance Foyer
- Family Room with Fireplace
- Crawl Space
- Pull Down Stairs to Attic
Kitchen
- Self-Cleaning Convection Oven
- Electric Range
- Microwave
- Plumbed For Ice Maker
- Dishwasher
- Disposal
Flooring
- Tile
- Vinyl
Bedrooms and Bathrooms
- 4 Bedrooms
- Walk-In Closet
- Mirrored Closets Doors
- Garden Bath
Laundry
- Laundry closet
- Electric Dryer Hookup
Outdoor Features
- Deck
- Outbuilding
- Front Porch
Schools
- Stallings Elementary School
- Porter Ridge Middle School
- Porter Ridge High School
Utilities
- Forced Air Heating and Cooling System
- Underground Utilities
- Electric Water Heater
- Private Sewer
- Fiber Optics Available
- Cable TV Available
Community Details
- Country Woods East Subdivision
- Card or Code Access
Listing and Financial Details
- Assessor Parcel Number 07-033-180
Ownership History
Purchase Details
Home Financials for this Owner
Home Financials are based on the most recent Mortgage that was taken out on this home.Purchase Details
Home Financials for this Owner
Home Financials are based on the most recent Mortgage that was taken out on this home.Purchase Details
Home Financials for this Owner
Home Financials are based on the most recent Mortgage that was taken out on this home.Similar Homes in Indian Trail, NC
Home Values in the Area
Average Home Value in this Area
Purchase History
| Date | Type | Sale Price | Title Company |
|---|---|---|---|
| Warranty Deed | $500,000 | None Listed On Document | |
| Warranty Deed | $500,000 | None Listed On Document | |
| Warranty Deed | $186,000 | -- | |
| Warranty Deed | $161,500 | -- |
Mortgage History
| Date | Status | Loan Amount | Loan Type |
|---|---|---|---|
| Open | $400,000 | New Conventional | |
| Closed | $400,000 | New Conventional | |
| Previous Owner | $225,000 | Unknown | |
| Previous Owner | $201,600 | Fannie Mae Freddie Mac | |
| Previous Owner | $186,000 | Unknown | |
| Previous Owner | $36,700 | Credit Line Revolving | |
| Previous Owner | $22,000 | Credit Line Revolving | |
| Previous Owner | $153,000 | No Value Available |
Property History
| Date | Event | Price | Change | Sq Ft Price |
|---|---|---|---|---|
| 06/26/2025 06/26/25 | Sold | $500,000 | +1.0% | $211 / Sq Ft |
| 05/07/2025 05/07/25 | Pending | -- | -- | -- |
| 05/06/2025 05/06/25 | For Sale | $495,000 | -- | $209 / Sq Ft |
Tax History Compared to Growth
Tax History
| Year | Tax Paid | Tax Assessment Tax Assessment Total Assessment is a certain percentage of the fair market value that is determined by local assessors to be the total taxable value of land and additions on the property. | Land | Improvement |
|---|---|---|---|---|
| 2024 | $2,657 | $302,800 | $55,500 | $247,300 |
| 2023 | $2,544 | $302,800 | $55,500 | $247,300 |
| 2022 | $2,523 | $302,800 | $55,500 | $247,300 |
| 2021 | $2,523 | $302,800 | $55,500 | $247,300 |
| 2020 | $2,185 | $215,100 | $37,000 | $178,100 |
| 2019 | $2,186 | $215,100 | $37,000 | $178,100 |
| 2018 | $2,186 | $215,100 | $37,000 | $178,100 |
| 2017 | $2,251 | $215,100 | $37,000 | $178,100 |
| 2016 | $2,262 | $215,100 | $37,000 | $178,100 |
| 2015 | $2,289 | $215,100 | $37,000 | $178,100 |
| 2014 | $1,562 | $218,650 | $35,000 | $183,650 |
Agents Affiliated with this Home
-
Treva Taylor
T
Seller's Agent in 2025
Treva Taylor
ProStead Realty
(704) 226-6645
26 Total Sales
-
Bonnie Baldwin Horneman
B
Buyer's Agent in 2025
Bonnie Baldwin Horneman
NorthGroup Real Estate LLC
(704) 564-0767
30 Total Sales
Map
Source: Canopy MLS (Canopy Realtor® Association)
MLS Number: 4253858
APN: 07-033-180
- 5020 Scaleybark Ct
- 1043 Kalli Dr
- 2009 Atherton Dr
- 15804 Fairfield Dr
- 5109 Gold Crest Dr
- 4004 Chimney Wood Trail
- 2110 Capricorn Ave
- 2121 Flagstick Dr
- 5003 Tremont Dr
- 6107 Follow the Trail
- 8105 Castlemaine Dr
- 4006 Tremont Dr
- Lawyers Rd Lawyers Rd
- 16116 Deepwood Place
- 8048 Hunley Ridge Rd
- 8056 Hunley Ridge Rd
- 5009 Ravens Ct
- 603 Southstone Dr
- 2241 Flagstick Dr
- 3108 Leicester Dr






