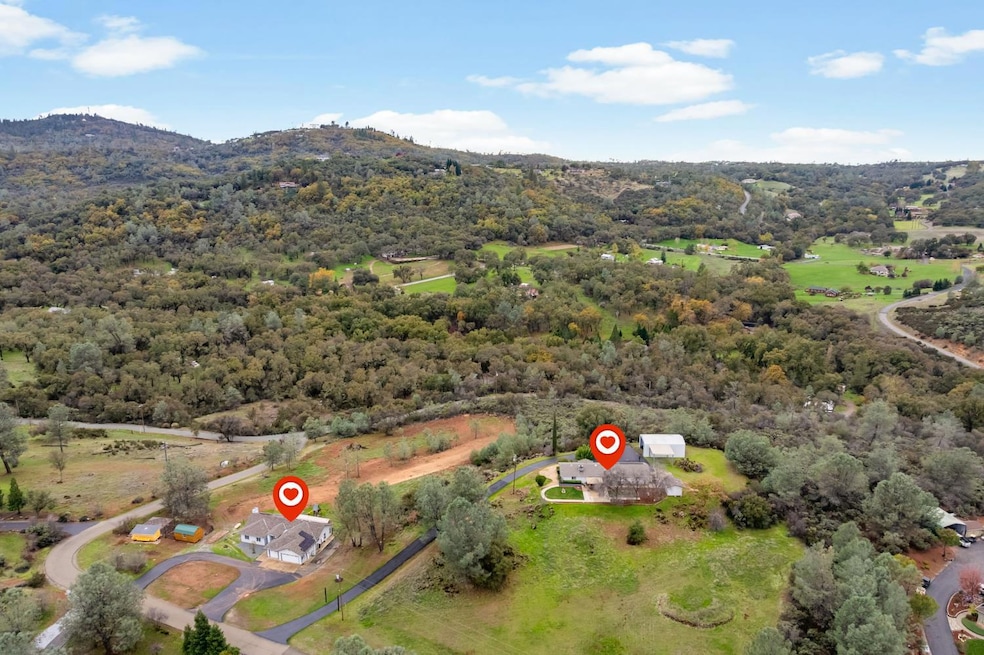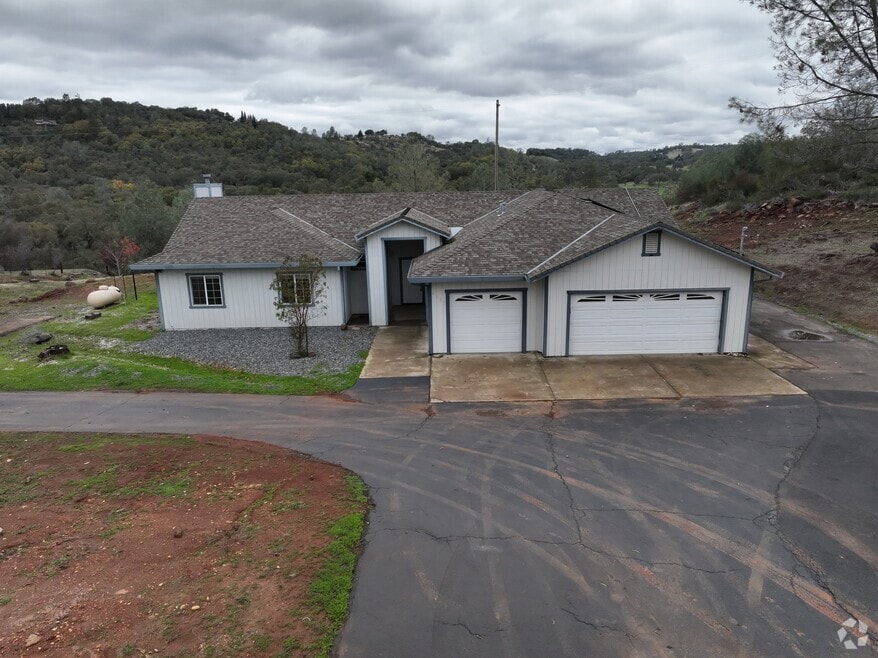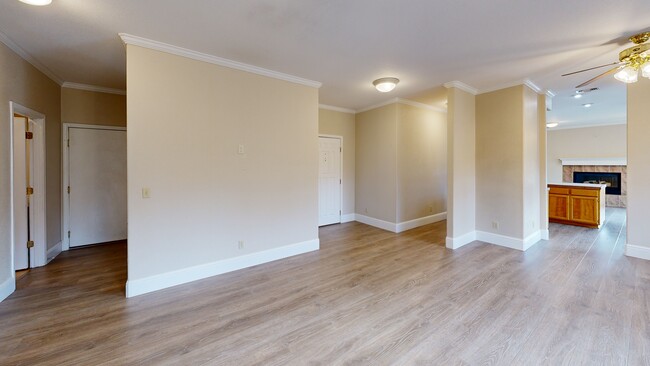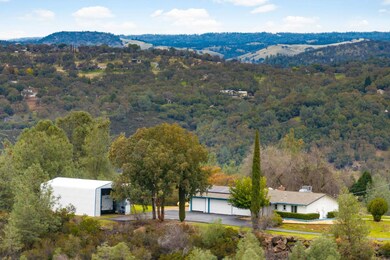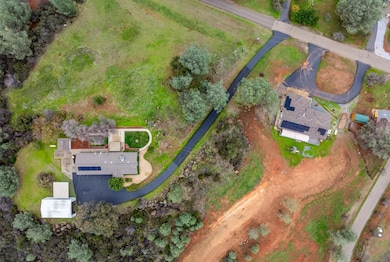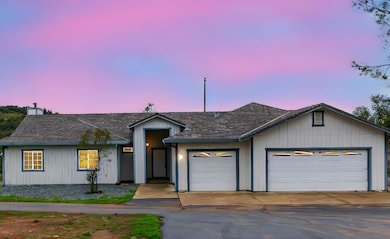
$1,199,000
- 4 Beds
- 2.5 Baths
- 2,670 Sq Ft
- 3460 El Dorado Rd
- Placerville, CA
Stunning SINGLE-STORY nestled within a FIREWISE CERTIFIED community along the rolling foothills of Placerville! On approach to this nearly 1.5 ACRE estate, you are greeted by MAJESTIC OAK TREES and a timeless TUDOR-STYLE FACADE featuring steep rooflines, plantation shutters & gorgeous front door. Step inside to a breathtaking great-room that connects you to an entertainer's DREAM KITCHEN and
Matt Sundermier Blue Waters Mortgage and Real Estate Group
