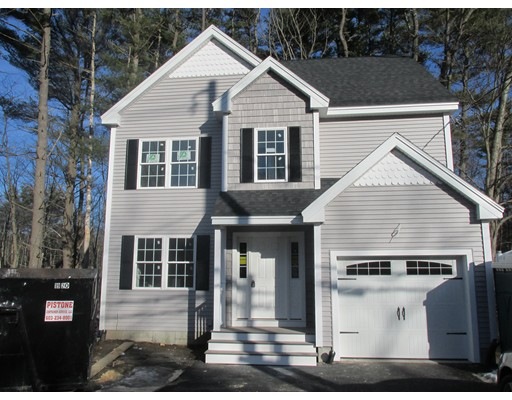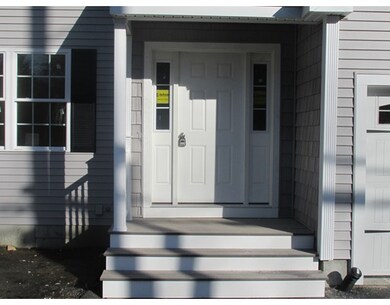
1261 Main St Reading, MA 01867
About This Home
As of August 2021New construction on North Main Street with 4 levels of living space. As of February 24th, kitchen cabinets are in, hardwood flooring is installed, all trim and moldings are in and interior paint has been completed. Granite and tile floors are in as well. Finish electrical and plumbing should be completed soon. 9 room colonial on over 4 acres of woods and conservation. This company built 1194-1198-1204 Main Street a few years ago, as well as 51 Libby Avenue and 57 Village. This home will be different, and offers a finished 3rd floor, with a large open room, as well as a second room that can be used as an office/bedroom. Finished walk out basement as well. Floorplans and plot plan are attached.
Last Agent to Sell the Property
Berkshire Hathaway HomeServices Commonwealth Real Estate Listed on: 10/30/2015

Home Details
Home Type
Single Family
Est. Annual Taxes
$10,606
Year Built
2016
Lot Details
0
Listing Details
- Lot Description: Wooded, Paved Drive
- Property Type: Single Family
- Other Agent: 2.00
- Special Features: NewHome
- Property Sub Type: Detached
- Year Built: 2016
Interior Features
- Appliances: Range, Dishwasher, Disposal, Microwave
- Fireplaces: 1
- Has Basement: Yes
- Fireplaces: 1
- Primary Bathroom: Yes
- Number of Rooms: 9
- Amenities: Public Transportation, Shopping
- Electric: 200 Amps, Circuit Breakers
- Energy: Insulated Windows, Insulated Doors
- Flooring: Wood, Tile, Wall to Wall Carpet
- Insulation: Full, Fiberglass, Fiberglass - Batts
- Interior Amenities: Cable Available
- Basement: Full, Finished, Walk Out, Interior Access
- Bedroom 2: Second Floor, 12X11
- Bedroom 3: Second Floor, 11X14
- Bathroom #1: First Floor
- Bathroom #2: Second Floor
- Bathroom #3: Second Floor
- Kitchen: First Floor, 18X12
- Living Room: First Floor, 16X12
- Master Bedroom: Second Floor, 19X12
- Master Bedroom Description: Bathroom - Full, Closet - Walk-in, Flooring - Wall to Wall Carpet, Cable Hookup
- Dining Room: First Floor, 12X12
- Family Room: Third Floor, 16X20
- Oth1 Room Name: Bonus Room
- Oth1 Dscrp: Flooring - Wall to Wall Carpet, Cable Hookup, Open Floor Plan, Recessed Lighting
- Oth2 Room Name: Office
- Oth2 Dimen: 12X16
Exterior Features
- Roof: Asphalt/Fiberglass Shingles
- Frontage: 667.00
- Construction: Frame
- Exterior: Vinyl
- Exterior Features: Deck, Screens
- Foundation: Poured Concrete
Garage/Parking
- Garage Parking: Under, Garage Door Opener
- Garage Spaces: 1
- Parking: Off-Street
- Parking Spaces: 2
Utilities
- Cooling: Central Air
- Heating: Forced Air, Propane
- Cooling Zones: 2
- Heat Zones: 2
- Hot Water: Propane Gas
- Utility Connections: for Gas Range, for Electric Dryer
- Sewer: City/Town Sewer
- Water: City/Town Water
- Sewage District: MWRA
Schools
- High School: Rmhs
Lot Info
- Zoning: S20
- Lot: 95
Multi Family
- Foundation: 30 X 34
- Sq Ft Incl Bsmt: Yes
Similar Homes in Reading, MA
Home Values in the Area
Average Home Value in this Area
Mortgage History
| Date | Status | Loan Amount | Loan Type |
|---|---|---|---|
| Closed | $693,000 | Purchase Money Mortgage | |
| Closed | $523,000 | Stand Alone Refi Refinance Of Original Loan | |
| Closed | $537,000 | Adjustable Rate Mortgage/ARM | |
| Closed | $540,000 | Adjustable Rate Mortgage/ARM | |
| Closed | $521,100 | Purchase Money Mortgage | |
| Closed | $383,300 | Commercial |
Property History
| Date | Event | Price | Change | Sq Ft Price |
|---|---|---|---|---|
| 08/20/2021 08/20/21 | Sold | $770,000 | 0.0% | $309 / Sq Ft |
| 07/15/2021 07/15/21 | Pending | -- | -- | -- |
| 07/14/2021 07/14/21 | Price Changed | $769,900 | -2.3% | $309 / Sq Ft |
| 06/23/2021 06/23/21 | For Sale | $788,000 | +36.1% | $316 / Sq Ft |
| 04/15/2016 04/15/16 | Sold | $579,000 | -0.2% | $233 / Sq Ft |
| 03/08/2016 03/08/16 | Pending | -- | -- | -- |
| 03/02/2016 03/02/16 | Price Changed | $579,900 | -3.3% | $233 / Sq Ft |
| 12/15/2015 12/15/15 | Price Changed | $599,900 | -3.2% | $241 / Sq Ft |
| 10/30/2015 10/30/15 | For Sale | $619,900 | -- | $249 / Sq Ft |
Tax History Compared to Growth
Tax History
| Year | Tax Paid | Tax Assessment Tax Assessment Total Assessment is a certain percentage of the fair market value that is determined by local assessors to be the total taxable value of land and additions on the property. | Land | Improvement |
|---|---|---|---|---|
| 2025 | $10,606 | $931,200 | $490,100 | $441,100 |
| 2024 | $10,699 | $912,900 | $480,500 | $432,400 |
| 2023 | $10,253 | $814,400 | $428,700 | $385,700 |
| 2022 | $10,271 | $770,500 | $388,300 | $382,200 |
| 2021 | $9,612 | $696,000 | $340,200 | $355,800 |
| 2020 | $9,300 | $666,700 | $325,900 | $340,800 |
| 2019 | $9,030 | $634,600 | $310,200 | $324,400 |
| 2018 | $8,640 | $622,900 | $304,500 | $318,400 |
| 2017 | $8,206 | $584,900 | $285,900 | $299,000 |
| 2016 | $4,117 | $283,900 | $283,900 | $0 |
| 2015 | $182 | $12,400 | $12,400 | $0 |
| 2014 | $174 | $11,800 | $11,800 | $0 |
Agents Affiliated with this Home
-
The Property Shop Group
T
Seller's Agent in 2021
The Property Shop Group
Compass
(978) 457-3406
4 in this area
285 Total Sales
-
Michelle Fermin

Buyer's Agent in 2021
Michelle Fermin
Century 21 North East
(978) 423-6545
3 in this area
1,130 Total Sales
-
Kevin Coughlin
K
Seller's Agent in 2016
Kevin Coughlin
Berkshire Hathaway HomeServices Commonwealth Real Estate
(339) 222-1826
11 in this area
30 Total Sales
Map
Source: MLS Property Information Network (MLS PIN)
MLS Number: 71926029
APN: READ-000051-000000-000095

