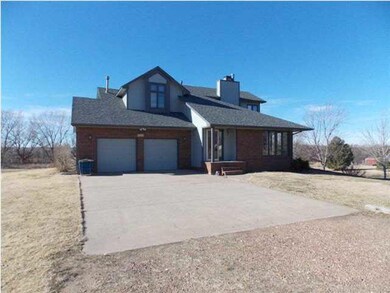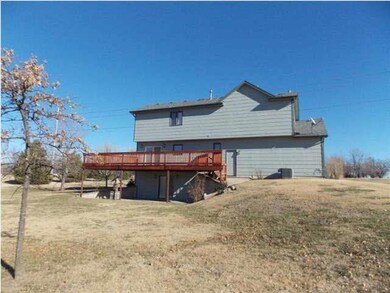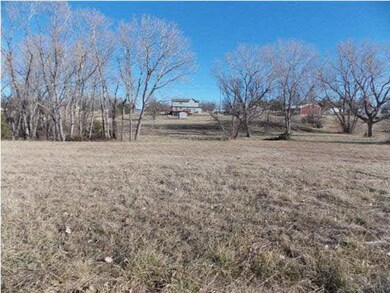
1261 N 199th St W Goddard, KS 67052
Highlights
- Horses Allowed On Property
- Community Lake
- Wood Burning Stove
- St. Marks School Rated A-
- Deck
- Pond
About This Home
As of June 2023Feel the comfort of the country living in a residential setting. Located less than 3 miles north of Goddard, this property offers the best of both worlds, the convenience of the west side of town and the comfort of country life. Situated on almost 5 acres of rolling land, this 2 story home has 4 bedrooms, 3 baths, island kitchen, grand room, and family room in with a walk-out basement. Amenities include a see thru fireplace, wood burning stove, 7 ceiling fans and a jetted tub in master bedroom with separate shower and a walk-in closet. The house heating and A/C is zoned with 2 separate units. In addition to the 2 car attached garage, a 30 by 50 metal out building is located just south of the house with electric power and a concrete floor. Horses are allowed and a shared pond is located on the west end of the property. Homes like this are not offered often at this price. All info deemed reliable but not guaranteed.
Last Agent to Sell the Property
Brad Hatcher
Lange Real Estate License #SP00230410 Listed on: 12/26/2013
Home Details
Home Type
- Single Family
Est. Annual Taxes
- $2,337
Year Built
- Built in 1993
Lot Details
- 4.72 Acre Lot
- Irrigation
- Wooded Lot
Parking
- 2 Car Attached Garage
Home Design
- Traditional Architecture
- Frame Construction
- Composition Roof
Interior Spaces
- 2-Story Property
- Vaulted Ceiling
- Ceiling Fan
- Wood Burning Stove
- Wood Burning Fireplace
- Two Way Fireplace
- Attached Fireplace Door
- Family Room with Fireplace
- Living Room with Fireplace
- Combination Kitchen and Dining Room
Kitchen
- Oven or Range
- Electric Cooktop
- Microwave
- Dishwasher
- Kitchen Island
- Trash Compactor
- Disposal
Bedrooms and Bathrooms
- 4 Bedrooms
- En-Suite Primary Bedroom
- Walk-In Closet
- Separate Shower in Primary Bathroom
Laundry
- Dryer
- Washer
- 220 Volts In Laundry
Finished Basement
- Walk-Out Basement
- Bedroom in Basement
- Finished Basement Bathroom
- Laundry in Basement
Home Security
- Storm Windows
- Storm Doors
Outdoor Features
- Pond
- Balcony
- Deck
- Covered patio or porch
- Outbuilding
- Rain Gutters
Schools
- Garden Plain Elementary School
- Garden Plain High School
Horse Facilities and Amenities
- Horses Allowed On Property
Utilities
- Forced Air Zoned Heating and Cooling System
- Heating System Uses Gas
- Heating System Uses Wood
- Heating System Powered By Leased Propane
- Propane
- Water Softener is Owned
- Lagoon System
- Satellite Dish
Community Details
- Community Lake
Ownership History
Purchase Details
Home Financials for this Owner
Home Financials are based on the most recent Mortgage that was taken out on this home.Purchase Details
Home Financials for this Owner
Home Financials are based on the most recent Mortgage that was taken out on this home.Purchase Details
Home Financials for this Owner
Home Financials are based on the most recent Mortgage that was taken out on this home.Purchase Details
Home Financials for this Owner
Home Financials are based on the most recent Mortgage that was taken out on this home.Purchase Details
Home Financials for this Owner
Home Financials are based on the most recent Mortgage that was taken out on this home.Similar Homes in Goddard, KS
Home Values in the Area
Average Home Value in this Area
Purchase History
| Date | Type | Sale Price | Title Company |
|---|---|---|---|
| Warranty Deed | -- | Kansas Secured Title | |
| Warranty Deed | -- | Security 1St Title | |
| Warranty Deed | -- | Security 1St Title | |
| Interfamily Deed Transfer | -- | Service Link | |
| Interfamily Deed Transfer | -- | None Available |
Mortgage History
| Date | Status | Loan Amount | Loan Type |
|---|---|---|---|
| Open | $310,000 | New Conventional | |
| Previous Owner | $336,000 | New Conventional | |
| Previous Owner | $266,000 | Purchase Money Mortgage | |
| Previous Owner | $231,800 | Adjustable Rate Mortgage/ARM | |
| Previous Owner | $61,734 | New Conventional | |
| Previous Owner | $50,000 | Credit Line Revolving |
Property History
| Date | Event | Price | Change | Sq Ft Price |
|---|---|---|---|---|
| 06/30/2023 06/30/23 | Sold | -- | -- | -- |
| 05/18/2023 05/18/23 | Pending | -- | -- | -- |
| 05/16/2023 05/16/23 | For Sale | $475,000 | +76.0% | $206 / Sq Ft |
| 06/01/2017 06/01/17 | Sold | -- | -- | -- |
| 04/01/2017 04/01/17 | Pending | -- | -- | -- |
| 03/29/2017 03/29/17 | For Sale | $269,900 | +8.0% | $113 / Sq Ft |
| 03/31/2014 03/31/14 | Sold | -- | -- | -- |
| 01/20/2014 01/20/14 | Pending | -- | -- | -- |
| 12/26/2013 12/26/13 | For Sale | $249,900 | -- | $105 / Sq Ft |
Tax History Compared to Growth
Tax History
| Year | Tax Paid | Tax Assessment Tax Assessment Total Assessment is a certain percentage of the fair market value that is determined by local assessors to be the total taxable value of land and additions on the property. | Land | Improvement |
|---|---|---|---|---|
| 2025 | $4,440 | $51,440 | $5,635 | $45,805 |
| 2023 | $4,440 | $33,773 | $5,348 | $28,425 |
| 2022 | $3,730 | $33,772 | $5,014 | $28,758 |
| 2021 | $3,503 | $31,787 | $3,669 | $28,118 |
| 2020 | $3,527 | $31,787 | $3,669 | $28,118 |
| 2019 | $3,011 | $27,150 | $2,208 | $24,942 |
| 2018 | $2,965 | $26,434 | $2,438 | $23,996 |
| 2017 | $3,198 | $0 | $0 | $0 |
| 2016 | $3,206 | $0 | $0 | $0 |
| 2015 | $3,078 | $0 | $0 | $0 |
| 2014 | $2,565 | $0 | $0 | $0 |
Agents Affiliated with this Home
-

Seller's Agent in 2023
Chris Greene
Real Broker, LLC
(316) 617-6516
212 Total Sales
-

Buyer's Agent in 2023
Logan Wenzel
Lange Real Estate
(316) 737-4174
113 Total Sales
-

Seller's Agent in 2017
Tammy Schmidt
Berkshire Hathaway PenFed Realty
(316) 617-2356
237 Total Sales
-
B
Seller's Agent in 2014
Brad Hatcher
Lange Real Estate
Map
Source: South Central Kansas MLS
MLS Number: 361444
APN: 144-18-0-14-00-001.02
- 19865 W Hickory St
- 1259 Pecanwood Rd
- 19554 W Pine St
- 19967 W Pine St
- 19966 W Pine St
- 2 Tonjo Ct
- 21731 W Cornelison St
- 21029 W Tower Lakes Cir
- 2123 E Elk Ridge Ave
- 2121 E Elk Ridge Ave
- 2418 E Elk Ridge Ave
- 2416 E Elk Ridge Ave
- 1521 E Elk Ridge Ave
- 715 S Hawkins Ln
- 16790 W Hickory Ct
- 16720 W Hickory Ct
- 16740 W Hickory Ct
- 148 N Gowen St
- 150 N Gowen St
- 16755 W Hickory Ct






