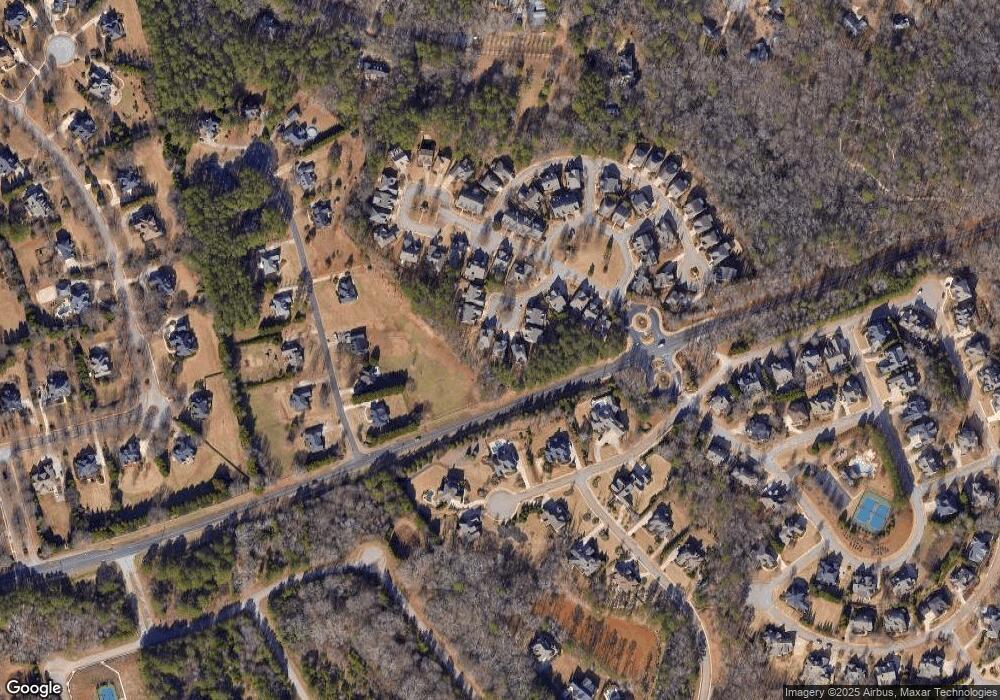
1261 Queens Row Watkinsville, GA 30677
Highlights
- Traditional Architecture
- Cathedral Ceiling
- 1 Fireplace
- Malcom Bridge Elementary School Rated A
- Wood Flooring
- No HOA
About This Home
As of May 2020Presenting a like-new, one-owner home in the coveted Courtyard at Rowan Oak neighborhood. This exclusive extension of Rowan Oak is one of Oconee's premiere gated communities in the North Oconee School District! Luxuriously appointed & exquisitely detailed, this elegant & incredibly spacious craftsman is the ultimate example of modern, upscale living. You will immediately appreciate the designer appointments & exceptional quality finishings including an extensive trim package, gorgeous engineered wood floors, custom built-ins, staircase with wrought iron railing, & designer light fixtures. Hosting an airy, flowing plan, this home boasts a welcoming foyer open to the formal dining room, gourmet kitchen, & cozy great room. A chefs' dream, the sparkling kitchen is equipped with an abundance of custom cabinets, ample granite counter space + an oversized island with bar seating, professional grade appliances, a walk-in pantry & serving bar. Perfectly placed off the kitchen is a sunroom-designed breakfast area that is large enough to be an optional keeping room. Commanding your attention is the spectacular great room. This superior space is graced with a natural, pieced-stone fireplace & an abundance of windows allowing ample natural light to penetrate the space. A rare find, this home features a private bedroom & full bath on the main, ideal for guests. Just up the stairs, an oversized landing leads you to the family bedrooms. Through double doors is the grand owners suite. This oversized retreat offers tons of space for a sitting area & large furniture. Once inside the full bath, you are pleasantly surprised to find a hidden, private room. This space gives you options allowing for a private office, sitting room, nursery, etc. Gorgeously detailed, the ensuite bath hosts an oversized vanity with double sinks, large walk-in shower, extra deep garden tub, & walk-in closet. The 2nd floor is complete with three additional spacious bedrooms, two full baths & a conveniently located laundry room with custom cabinetry. Living areas extend to the exterior with the rocking chair front porch, private rear grilling patio, & the communities' cul-de-sac gazebo. A full amenities neighborhood, the options are endless. Among all of these lavish features is the stellar location. Less than 3 min. to Hwy. 316 and Epps Bridge Shopping center, and 10 min. to UGA...the location is convenient to all your needs. Southern charm, character, & exceptional quality is this homes' statement!
Home Details
Home Type
- Single Family
Est. Annual Taxes
- $5,034
Year Built
- Built in 2015
Parking
- 2 Car Attached Garage
- Garage Door Opener
Home Design
- Traditional Architecture
- Brick Exterior Construction
- Slab Foundation
Interior Spaces
- 2-Story Property
- Cathedral Ceiling
- 1 Fireplace
- Screened Porch
Kitchen
- Range<<rangeHoodToken>>
- <<microwave>>
- Dishwasher
- Kitchen Island
Flooring
- Wood
- Carpet
- Tile
Bedrooms and Bathrooms
- 5 Bedrooms
- 4 Full Bathrooms
Schools
- Malcom Bridge Elementary School
- Malcom Bridge Middle School
- North Oconee High School
Utilities
- Central Heating and Cooling System
- Heat Pump System
Community Details
- No Home Owners Association
- Rowan Oak Subdivision
Listing and Financial Details
- Assessor Parcel Number CO1AA008
Similar Homes in Watkinsville, GA
Home Values in the Area
Average Home Value in this Area
Property History
| Date | Event | Price | Change | Sq Ft Price |
|---|---|---|---|---|
| 05/29/2020 05/29/20 | Sold | $415,000 | -4.6% | $141 / Sq Ft |
| 04/29/2020 04/29/20 | Pending | -- | -- | -- |
| 04/20/2020 04/20/20 | For Sale | $434,900 | +8.7% | $148 / Sq Ft |
| 10/22/2018 10/22/18 | Sold | $400,000 | -3.6% | $136 / Sq Ft |
| 09/22/2018 09/22/18 | Pending | -- | -- | -- |
| 08/08/2018 08/08/18 | For Sale | $415,000 | +30.1% | $141 / Sq Ft |
| 09/25/2015 09/25/15 | Sold | $318,895 | -3.3% | $108 / Sq Ft |
| 08/26/2015 08/26/15 | Pending | -- | -- | -- |
| 05/27/2015 05/27/15 | For Sale | $329,900 | -- | $112 / Sq Ft |
Tax History Compared to Growth
Tax History
| Year | Tax Paid | Tax Assessment Tax Assessment Total Assessment is a certain percentage of the fair market value that is determined by local assessors to be the total taxable value of land and additions on the property. | Land | Improvement |
|---|---|---|---|---|
| 2024 | $5,034 | $269,428 | $36,000 | $233,428 |
| 2023 | $5,034 | $245,510 | $28,000 | $217,510 |
Map
Source: Savannah Multi-List Corporation
MLS Number: CM974847
APN: C-01AA008
