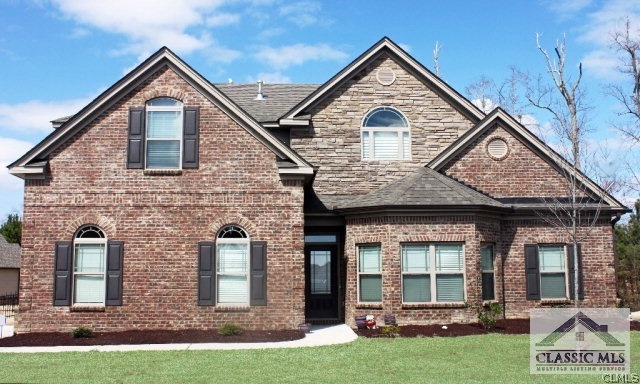
1261 Riverhill Dr Bishop, GA 30621
Estimated Value: $708,000 - $809,000
Highlights
- Newly Remodeled
- Craftsman Architecture
- Vaulted Ceiling
- High Shoals Elementary School Rated A
- Deck
- Wood Flooring
About This Home
As of July 2016LUXURY GOLF COURSE LIFESTYLE IN AWARD WINNING OCONEE SCHOOLS ON WOODED ESTATE HOMESITES WITH 4 SIDES BRICK. The GENTRY is a cozy floor plan offering a two-story foyer, formal dining room with coffered ceiling, kitchen/breakfast that opens up to the great room area, and family room with stone fireplace. Master on main with vaulted ceiling and lots of windows. Master bath includes tile shower, dual vanities with granite tops and bright walk-in closet. Three spacious bedrooms with walk-in closets up PLUS open loft. Covered deck off of family room with space for grilling out with friends. Full unfinished basement with great yard. CALL FOR YOUR PERSONAL TOUR TODAY! *STOCK PHOTOS*
Last Agent to Sell the Property
Michelle Storms
DR Horton Realty of Georgia, Inc. License #289871 Listed on: 02/23/2016
Home Details
Home Type
- Single Family
Est. Annual Taxes
- $4,271
Year Built
- Built in 2016 | Newly Remodeled
Lot Details
- 0.81 Acre Lot
- Sprinkler System
HOA Fees
- $25 Monthly HOA Fees
Parking
- 2 Car Attached Garage
- Parking Available
- Garage Door Opener
Home Design
- Craftsman Architecture
- Traditional Architecture
- Brick Exterior Construction
Interior Spaces
- 2,920 Sq Ft Home
- 2-Story Property
- Tray Ceiling
- Vaulted Ceiling
- Entrance Foyer
- Family Room with Fireplace
- Loft
Kitchen
- Gas Range
- Microwave
- Dishwasher
- Kitchen Island
- Solid Surface Countertops
Flooring
- Wood
- Carpet
- Tile
Bedrooms and Bathrooms
- 4 Bedrooms | 1 Primary Bedroom on Main
Unfinished Basement
- Interior and Exterior Basement Entry
- Stubbed For A Bathroom
Eco-Friendly Details
- Energy-Efficient Windows
Outdoor Features
- Deck
- Covered patio or porch
Schools
- High Shoals Elementary School
- Malcom Bridge Middle School
- North Oconee High School
Utilities
- Cooling Available
- Heating System Uses Natural Gas
- Programmable Thermostat
- Septic Tank
Listing and Financial Details
- Home warranty included in the sale of the property
- Assessor Parcel Number A04-B1-03C
Community Details
Overview
- Association fees include ground maintenance, pool(s), tennis courts
- Lane Creek Plantation Subdivision
Recreation
- Tennis Courts
- Community Pool
- Trails
Ownership History
Purchase Details
Home Financials for this Owner
Home Financials are based on the most recent Mortgage that was taken out on this home.Purchase Details
Similar Homes in Bishop, GA
Home Values in the Area
Average Home Value in this Area
Purchase History
| Date | Buyer | Sale Price | Title Company |
|---|---|---|---|
| Pellitt Aaron | $352,000 | -- | |
| Dr Horton Crown Llc | -- | -- |
Property History
| Date | Event | Price | Change | Sq Ft Price |
|---|---|---|---|---|
| 07/08/2016 07/08/16 | Sold | $352,000 | +0.9% | $121 / Sq Ft |
| 04/25/2016 04/25/16 | Pending | -- | -- | -- |
| 02/23/2016 02/23/16 | For Sale | $348,728 | -- | $119 / Sq Ft |
Tax History Compared to Growth
Tax History
| Year | Tax Paid | Tax Assessment Tax Assessment Total Assessment is a certain percentage of the fair market value that is determined by local assessors to be the total taxable value of land and additions on the property. | Land | Improvement |
|---|---|---|---|---|
| 2024 | $4,271 | $228,593 | $36,000 | $192,593 |
| 2023 | $4,271 | $222,713 | $32,000 | $190,713 |
| 2022 | $4,334 | $202,009 | $32,000 | $170,009 |
| 2021 | $3,947 | $170,494 | $32,000 | $138,494 |
| 2020 | $3,768 | $162,530 | $32,000 | $130,530 |
| 2019 | $3,637 | $156,880 | $32,000 | $124,880 |
| 2018 | $3,524 | $148,786 | $28,000 | $120,786 |
| 2017 | $3,158 | $133,336 | $28,000 | $105,336 |
| 2016 | $537 | $21,000 | $21,000 | $0 |
| 2015 | $259 | $10,920 | $10,920 | $0 |
| 2014 | $211 | $8,680 | $8,680 | $0 |
| 2013 | -- | $6,440 | $6,440 | $0 |
Agents Affiliated with this Home
-
M
Seller's Agent in 2016
Michelle Storms
DR Horton Realty of Georgia, Inc.
-
Matthew Presnell

Buyer's Agent in 2016
Matthew Presnell
Athens Classic Properties, Inc.
(706) 207-0447
26 Total Sales
Map
Source: CLASSIC MLS (Athens Area Association of REALTORS®)
MLS Number: 948607
APN: A04-B1-03C
- 1261 Riverhill Dr Unit 103
- 1261 Riverhill Dr
- 0 Riverhill Dr Unit 8722531
- 0 Riverhill Dr Unit 8700356
- 0 Riverhill Dr Unit 15 8116668
- 0 Riverhill Dr Unit 29E 8116527
- 0 Riverhill Dr Unit 22 8728862
- 0 Riverhill Dr Unit 22 8633832
- 0 Riverhill Dr Unit 17 8116660
- 0 Riverhill Dr Unit 8952875
- 0 Riverhill Dr Unit 8965182
- 0 Riverhill Dr Unit 8953914
- 0 Riverhill Dr Unit 8955905
- 0 Riverhill Dr Unit 8760389
- 0 Riverhill Dr Unit 8776447
- 0 Riverhill Dr Unit 8836395
- 0 Riverhill Dr Unit 3019680
- 0 Riverhill Dr Unit 3160257
- 0 Riverhill Dr Unit 3245851
- 0 Riverhill Dr Unit 3284703
