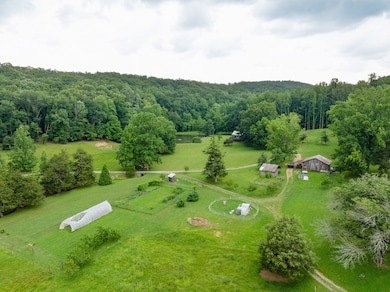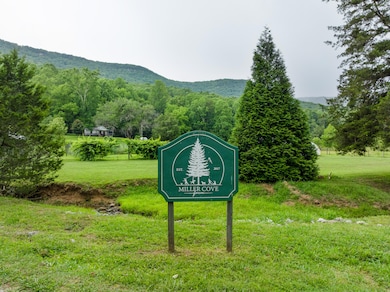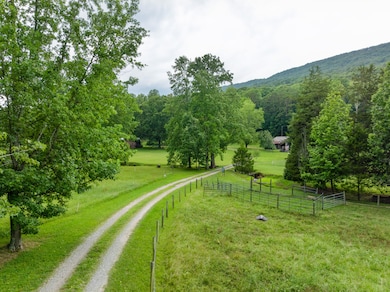1261 S Cedar Ln Chickamauga, GA 30707
Estimated payment $9,665/month
Highlights
- Guest House
- Home fronts a pond
- 60.8 Acre Lot
- Barn
- Pond View
- Open Floorplan
About This Home
60 +/- Acre Gentleman's Farm in Chickamauga, GA. Whether you are looking for a private, acreage property for your primary residence or a peaceful weekend retreat, then Miller Cove Farm could be the opportunity that you have been seeking. Nestled at the base of lookout Mountain, the acreage features woodlands and pasture, fruit trees, Cedar Grove Creek, two spring fed ponds, an updated, one-level, 3 bedroom, 2.5 bath log cabin, and a secondary 1 bedroom, 1 bath house that could serve nicely as a guest house or caretaker's residence. There is also a detached double carport adjacent to the cabin, plus 2 barns for additional storage or animal tending needs. The main residence boasts covered porches and open decks on 3 sides taking full advantage of the views of the pond behind the house, as well as this peaceful and private setting. They also provide extended living spaces for the outdoor enthusiasts and a convenient perch to keep an eye on all the backyard fun. Your tour of the cabin begins with the spacious great room, and you will immediately take note of the vaulted ceilings, knotty pine wide planked floors, and the stone fireplace with raised hearth. A hallway to the kitchen and dining room has a powder room on one side and the laundry and adjoining mudroom on the other. The dining room is open to the kitchen and has a cozy corner wood burning stove and access to the rear covered deck giving it a nice flow for indoor to outdoor dining and everyday living. The kitchen has a center island with pendant lighting, granite countertops, stainless appliances including a Cafe convection oven with gas cooktop, and plenty of pantry storage. The primary suite is off the great room and also has a vaulted ceiling, French doors to the rear deck, and a pocket door to the primary bath with a dual marble vanity, dual shower and a walk-in closet. There are two additional bedrooms and a full guest bath on the opposite side of the house. The generator is an added bonus. The owners currently have goats, chickens and cattle on the property which is buffered on two sides by the state of GA's Zahnd Wildlife Management Area ensuring preservation of this beautiful spot approximately 40 minutes from downtown Chattanooga, TN and Fort Oglethorpe, GA, so please call for more information and to schedule your private showing. Information is deemed reliable but not guaranteed. Buyer to verify any and all information they deem important.
Home Details
Home Type
- Single Family
Est. Annual Taxes
- $5,511
Year Built
- Built in 1932
Lot Details
- 60.8 Acre Lot
- Home fronts a pond
- Property fronts a county road
- Rural Setting
- Fenced
- Level Lot
- Wooded Lot
- Many Trees
- Garden
- Back Yard
Property Views
- Pond
- Pasture
- Mountain
- Forest
Home Design
- Cabin
- Block Foundation
- Metal Roof
- Log Siding
Interior Spaces
- 2,402 Sq Ft Home
- 1-Story Property
- Open Floorplan
- Vaulted Ceiling
- Ceiling Fan
- Recessed Lighting
- Chandelier
- Pendant Lighting
- Wood Burning Stove
- Wood Burning Fireplace
- Wood Frame Window
- Mud Room
- Great Room with Fireplace
- Dining Room with Fireplace
- 2 Fireplaces
- Game Room with Fireplace
Kitchen
- Convection Oven
- Gas Range
- Range Hood
- Dishwasher
- Kitchen Island
- Granite Countertops
Flooring
- Wood
- Tile
Bedrooms and Bathrooms
- 3 Bedrooms
- Split Bedroom Floorplan
- En-Suite Bathroom
- Walk-In Closet
- Double Vanity
- Double Shower
- Separate Shower
Laundry
- Laundry Room
- Laundry on main level
- Washer and Electric Dryer Hookup
Parking
- 2 Carport Spaces
- Gravel Driveway
Outdoor Features
- Pond
- Deck
- Wrap Around Porch
- Outdoor Storage
- Outbuilding
Additional Homes
- Guest House
Schools
- Gilbert Elementary School
- Lafayette Middle School
- Lafayette High School
Farming
- Barn
- Farm
- Agricultural
- Pasture
Utilities
- Central Heating and Cooling System
- Power Generator
- Propane
- Well
- Gas Water Heater
- Fuel Tank
- Septic Tank
- Sewer Not Available
Community Details
- No Home Owners Association
- Greenbelt
Listing and Financial Details
- Assessor Parcel Number 0390 004
Map
Home Values in the Area
Average Home Value in this Area
Tax History
| Year | Tax Paid | Tax Assessment Tax Assessment Total Assessment is a certain percentage of the fair market value that is determined by local assessors to be the total taxable value of land and additions on the property. | Land | Improvement |
|---|---|---|---|---|
| 2024 | $4,777 | $271,359 | $87,970 | $183,389 |
| 2023 | $4,218 | $225,003 | $72,960 | $152,043 |
| 2022 | $3,894 | $203,057 | $72,960 | $130,097 |
| 2021 | $3,464 | $172,717 | $72,960 | $99,757 |
| 2020 | $2,923 | $148,688 | $72,960 | $75,728 |
| 2019 | $2,918 | $148,688 | $72,960 | $75,728 |
| 2018 | $3,934 | $148,688 | $72,960 | $75,728 |
| 2017 | $3,213 | $148,688 | $72,960 | $75,728 |
| 2016 | $2,362 | $109,707 | $35,820 | $73,887 |
| 2015 | $2,049 | $130,037 | $72,960 | $57,077 |
| 2014 | $1,854 | $130,037 | $72,960 | $57,077 |
| 2013 | -- | $127,344 | $72,960 | $54,384 |
Property History
| Date | Event | Price | List to Sale | Price per Sq Ft | Prior Sale |
|---|---|---|---|---|---|
| 07/08/2025 07/08/25 | For Sale | $1,750,000 | +150.0% | $729 / Sq Ft | |
| 09/21/2024 09/21/24 | Off Market | $700,000 | -- | -- | |
| 09/21/2024 09/21/24 | Off Market | $549,000 | -- | -- | |
| 07/07/2017 07/07/17 | Sold | $700,000 | -2.8% | $229 / Sq Ft | View Prior Sale |
| 06/09/2017 06/09/17 | Pending | -- | -- | -- | |
| 05/17/2017 05/17/17 | For Sale | $720,000 | +31.1% | $235 / Sq Ft | |
| 02/12/2016 02/12/16 | Sold | $549,000 | -21.6% | $180 / Sq Ft | View Prior Sale |
| 12/06/2015 12/06/15 | Pending | -- | -- | -- | |
| 07/14/2015 07/14/15 | For Sale | $700,000 | -- | $229 / Sq Ft |
Purchase History
| Date | Type | Sale Price | Title Company |
|---|---|---|---|
| Warranty Deed | $700,000 | -- | |
| Warranty Deed | $549,000 | -- | |
| Deed | $448,000 | -- | |
| Deed | $225,000 | -- | |
| Deed | $50,000 | -- | |
| Deed | -- | -- | |
| Deed | $50,000 | -- | |
| Deed | -- | -- | |
| Deed | -- | -- |
Mortgage History
| Date | Status | Loan Amount | Loan Type |
|---|---|---|---|
| Open | $630,000 | Purchase Money Mortgage |
Source: Greater Chattanooga REALTORS®
MLS Number: 1516248
APN: 0390-004
- 27 Acres Georgia 157
- 27 Georgia 157
- 2321 Old State Rd
- 0 Tatum Gulf Rd Unit 1524943
- 0 Tatum Gulf Rd Unit 1518206
- 0 Tatum Gulf Rd Unit RTC3059135
- 0 Tatum Gulf Rd Unit 1518402
- 0 Tatum Gulf Rd Unit 10581213
- 171 W Bluff Rd
- 443 Tatum Gulf Rd
- 754 Dale Trail
- 827 Dale Trail
- 33452 Georgia 157
- 1401 Dale Trail
- 5998 Old State Rd
- 0 Highland Forest Cir Unit 1505905
- 0 Highland Forest Cir Unit RTC2779938
- 52 Tatum Mining Rd
- 717 Rushing Water Trail
- 835 Rushing Water Trail
- 51 Lake Terrace Dr
- 73 Muskett Dr
- 1654 Old Hwy 27
- 607 Castle Dr
- 4582 Highway N 27
- 8 Kay Dr
- 60 Milton Cir
- 4575 Georgia 136
- 876 Childress Hollow Rd
- 324 Avenue of The Oaks
- 1185 Johnson Rd Unit Johnson
- 3438 E Ave
- 34 And 38 E Ave
- 181 East Ave
- 510 Mission Ridge Rd
- 5 Overlook Trail
- 153 Saddlebred Way
- 57 Tranquility Dr
- 10 Draught St
- 506a N Thomas Rd







