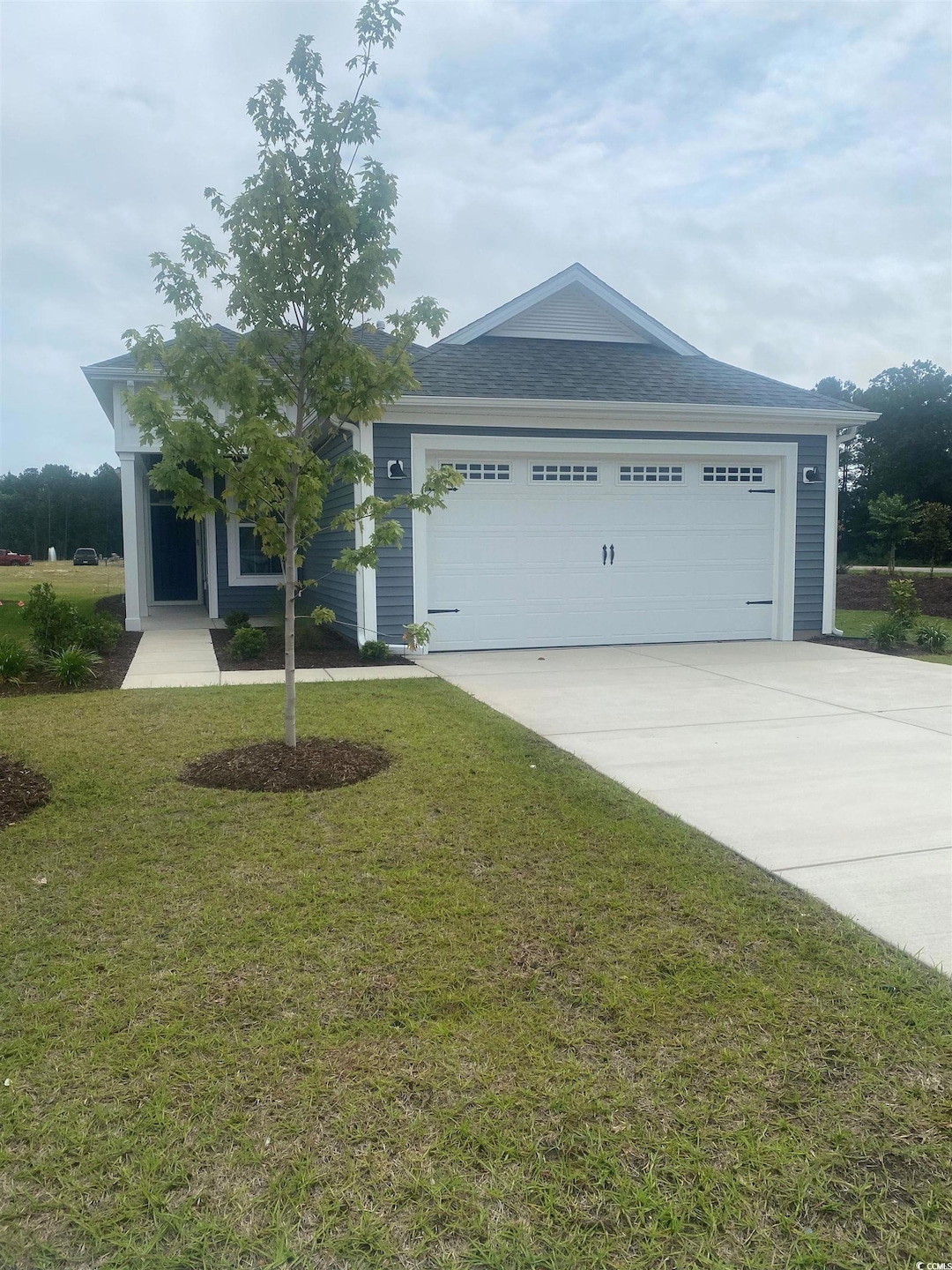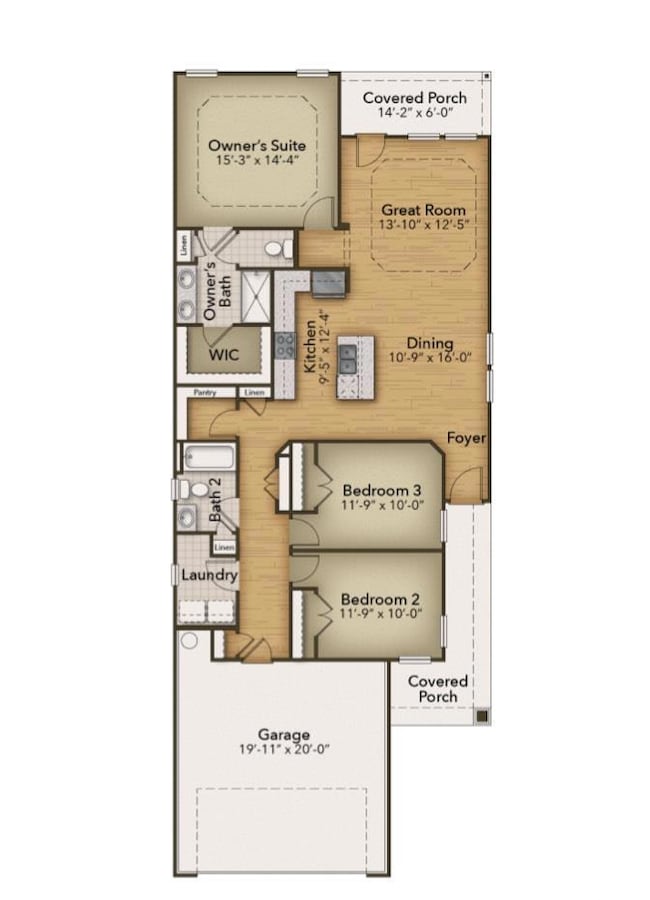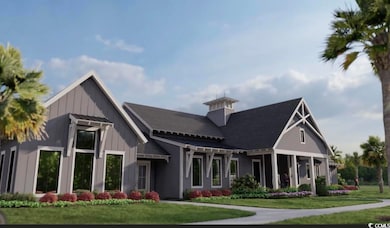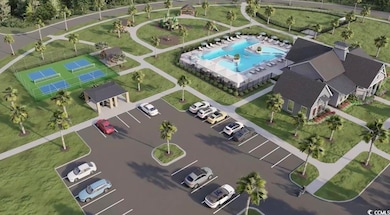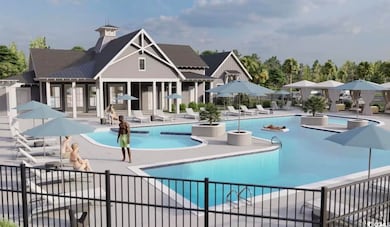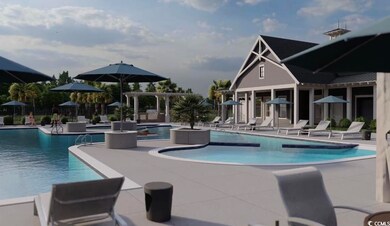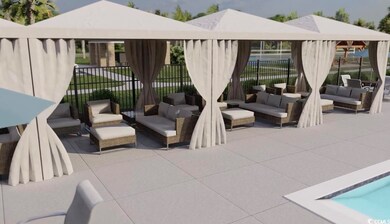
1261 Saxon Ct Myrtle Beach, SC 29579
Pine Island NeighborhoodEstimated payment $2,620/month
Highlights
- New Construction
- Clubhouse
- Solid Surface Countertops
- River Oaks Elementary School Rated A
- Traditional Architecture
- Community Pool
About This Home
The Sunflower model is a bright and cheery home with over 1,500 square feet of comfortable living space. This cozy floorplan combines comfort and efficiency seamlessly. Step into the great room with an open kitchen and great room from the covered porch. A spacious pantry behind the kitchen leads to a hallway with a convenient laundry room and access to the two-car garage. Two bedrooms and a full bathroom offer privacy away from the Owner's Suite. Enjoy beautiful sunsets from the rear covered porch off the great room. The Owner's Suite is a private oasis with a generous bath and large walk-in closet. Make The Sunflower your ideal home. Welcome to Traditions at Carolina Forest - a single-family community nestled in the desirable centrally located Carolina Forest Area of Myrtle Beach, SC! Discover a blend of contemporary conveniences such as natural gas and the picturesque lifestyle you've always wanted. Play a round of golf at prestigious courses or relax on stunning beaches nearby. Indulge in local flavors at restaurants, shop 'til you drop at malls and outlets, and savor live entertainment and festivals on weekends. With outstanding schools and medical centers, this community provides the ideal setting for living, working, and enjoying life. The proposed community amenities are under construction and are designed to cater to every lifestyle. Whether you prefer a refreshing dip in the pool, a playful afternoon at the dog park, an exciting match on the pickleball court, quality time with the kids at the playground, or an invigorating workout in the clubhouse's fitness center, you'll find it all right here.
Home Details
Home Type
- Single Family
Year Built
- Built in 2025 | New Construction
Lot Details
- 7,405 Sq Ft Lot
- Irregular Lot
- Property is zoned PDD
HOA Fees
- $120 Monthly HOA Fees
Parking
- 2 Car Attached Garage
- Garage Door Opener
Home Design
- Traditional Architecture
- Slab Foundation
- Vinyl Siding
Interior Spaces
- 1,510 Sq Ft Home
- Tray Ceiling
- Dining Area
- Pull Down Stairs to Attic
Kitchen
- Range
- Microwave
- Dishwasher
- Stainless Steel Appliances
- Kitchen Island
- Solid Surface Countertops
- Disposal
Flooring
- Carpet
- Luxury Vinyl Tile
Bedrooms and Bathrooms
- 3 Bedrooms
- Split Bedroom Floorplan
- 2 Full Bathrooms
Laundry
- Laundry Room
- Washer and Dryer Hookup
Home Security
- Home Security System
- Fire and Smoke Detector
Schools
- River Oaks Elementary School
- Ocean Bay Middle School
- Carolina Forest High School
Utilities
- Central Heating and Cooling System
- Tankless Water Heater
- Gas Water Heater
- Cable TV Available
Additional Features
- No Carpet
- Rear Porch
- Outside City Limits
Listing and Financial Details
- Home warranty included in the sale of the property
Community Details
Overview
- Association fees include electric common, trash pickup, pool service, insurance, manager, common maint/repair, recreation facilities
- Built by Chesapeake Homes
Amenities
- Clubhouse
Recreation
- Community Pool
Map
Home Values in the Area
Average Home Value in this Area
Property History
| Date | Event | Price | Change | Sq Ft Price |
|---|---|---|---|---|
| 05/27/2025 05/27/25 | For Sale | $378,900 | -- | $251 / Sq Ft |
Similar Homes in Myrtle Beach, SC
Source: Coastal Carolinas Association of REALTORS®
MLS Number: 2513117
- 231 Broughton Dr
- 1305 Dr
- 297 Broughton Dr
- 301 Broughton Dr
- 614 Castle Dr
- 622 Castle Ct
- 315 Broughton Dr
- 626 Castle Ct
- 4017 Chalmers Ct
- 335 Broughton Dr
- 2004 Crow Field Ct
- 615 Castle Ct
- 627 Castle Ct
- 619 Castle Ct
- 1054 E Isle of Palms
- 404 Plantation Oaks Dr Unit Lot 358
- 5023 Middleton View Dr
- 7015 River Bridge Ct
- 5032 Middleton View Dr
- 1835 Berkley Village Loop
