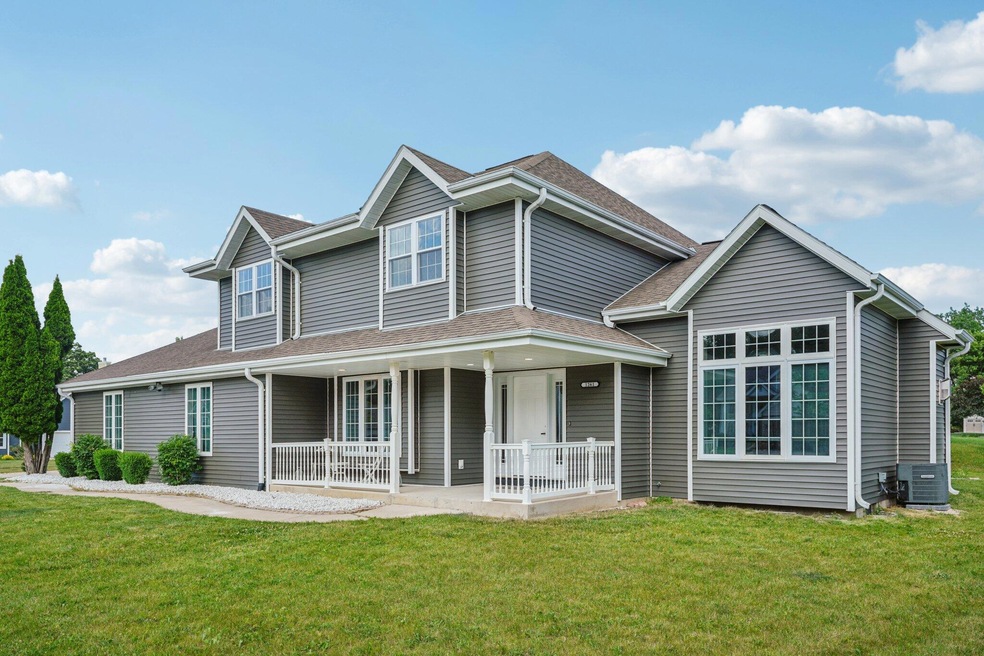
1261 Shoal Ridge Rd Oconomowoc, WI 53066
Highlights
- Colonial Architecture
- 3.5 Car Attached Garage
- Forced Air Heating and Cooling System
- Summit Elementary School Rated A
About This Home
As of July 2025Welcome to this beautifully updated 4-bedroom, 2.5-bath home in the quiet Hickory Green subdivision of Oconomowoc. This spacious home features a bright and open main level with modern finishes throughout. The updated kitchen flows seamlessly into the living and dining areasideal for both relaxing and entertaining. Upstairs, you'll find four generously sized bedrooms, including a primary suite with a private bath. The large finished lower level offers flexible space for a rec room, office, or home gym. Located just minutes from Paganica Golf Course, shopping, parks, and area lakes, with easy access to I-94 for commuting. A perfect blend of comfort, style, and conveniencedon't miss this one!
Last Agent to Sell the Property
Coldwell Banker Realty License #57690-94 Listed on: 06/26/2025

Home Details
Home Type
- Single Family
Est. Annual Taxes
- $5,725
Lot Details
- 0.29 Acre Lot
Parking
- 3.5 Car Attached Garage
- Garage Door Opener
Home Design
- Colonial Architecture
- Vinyl Siding
Interior Spaces
- 2,328 Sq Ft Home
- 2-Story Property
- Finished Basement
- Basement Fills Entire Space Under The House
Kitchen
- Oven
- Range
- Dishwasher
Bedrooms and Bathrooms
- 4 Bedrooms
Schools
- Oconomowoc High School
Utilities
- Forced Air Heating and Cooling System
- Heating System Uses Natural Gas
Listing and Financial Details
- Exclusions: Sellers personal property, Staging furniture
- Assessor Parcel Number OCOC0610132
Ownership History
Purchase Details
Home Financials for this Owner
Home Financials are based on the most recent Mortgage that was taken out on this home.Purchase Details
Purchase Details
Purchase Details
Home Financials for this Owner
Home Financials are based on the most recent Mortgage that was taken out on this home.Similar Homes in Oconomowoc, WI
Home Values in the Area
Average Home Value in this Area
Purchase History
| Date | Type | Sale Price | Title Company |
|---|---|---|---|
| Personal Reps Deed | $280,000 | Frontier Title | |
| Personal Reps Deed | $280,000 | Frontier Title | |
| Personal Reps Deed | -- | None Available | |
| Quit Claim Deed | -- | None Available | |
| Warranty Deed | $308,000 | -- |
Mortgage History
| Date | Status | Loan Amount | Loan Type |
|---|---|---|---|
| Open | $315,000 | Construction | |
| Closed | $315,000 | Construction | |
| Previous Owner | $237,000 | Purchase Money Mortgage |
Property History
| Date | Event | Price | Change | Sq Ft Price |
|---|---|---|---|---|
| 07/16/2025 07/16/25 | Sold | $560,000 | +5.7% | $241 / Sq Ft |
| 06/27/2025 06/27/25 | Pending | -- | -- | -- |
| 06/26/2025 06/26/25 | For Sale | $529,900 | +89.3% | $228 / Sq Ft |
| 12/13/2024 12/13/24 | Sold | $280,000 | -3.4% | $120 / Sq Ft |
| 11/20/2024 11/20/24 | Pending | -- | -- | -- |
| 08/01/2024 08/01/24 | For Sale | $289,900 | -- | $125 / Sq Ft |
Tax History Compared to Growth
Tax History
| Year | Tax Paid | Tax Assessment Tax Assessment Total Assessment is a certain percentage of the fair market value that is determined by local assessors to be the total taxable value of land and additions on the property. | Land | Improvement |
|---|---|---|---|---|
| 2024 | $5,725 | $510,800 | $87,900 | $422,900 |
| 2023 | $5,730 | $471,300 | $87,900 | $383,400 |
| 2022 | $7,543 | $423,300 | $87,900 | $335,400 |
| 2021 | $5,515 | $381,500 | $87,900 | $293,600 |
| 2020 | $5,984 | $280,200 | $78,000 | $202,200 |
| 2019 | $4,884 | $280,200 | $78,000 | $202,200 |
| 2018 | $4,549 | $280,200 | $78,000 | $202,200 |
| 2017 | $4,519 | $280,200 | $78,000 | $202,200 |
| 2016 | $4,569 | $280,200 | $78,000 | $202,200 |
| 2015 | $4,545 | $280,200 | $78,000 | $202,200 |
| 2014 | $4,806 | $280,200 | $78,000 | $202,200 |
| 2013 | $4,806 | $300,600 | $84,000 | $216,600 |
Agents Affiliated with this Home
-
John Herrera
J
Seller's Agent in 2025
John Herrera
Coldwell Banker Realty
(414) 617-8029
2 in this area
8 Total Sales
-
Julie Wilkinson
J
Buyer's Agent in 2025
Julie Wilkinson
Leitner Properties
(262) 573-0026
1 in this area
20 Total Sales
-
Sue Patti
S
Seller's Agent in 2024
Sue Patti
Realty Executives - Integrity
(262) 370-7990
5 in this area
59 Total Sales
Map
Source: Metro MLS
MLS Number: 1923939
APN: OCOC-0610-132
- 205 Shore Cir
- 223 Oconomowoc Pkwy Unit 308
- 291 Oconomowoc Pkwy Unit 3022
- Lt89 Scotsland Ln
- Lt86 Scotsland Ln
- Lt88 Scotsland Ln
- Lt87 Scotsland Ln
- Lt85 Scotsland Ln
- Lt84 Scotsland Ln
- 318 Frederick Ct
- The Astoria Plan at Arrowood
- The Margot Plan at Arrowood
- The Harlequin Plan at Arrowood
- The Hoffman Plan at Arrowood
- The Wyatt (Twin Home Haven) Plan at Arrowood
- The Olivia(Twin home) Plan at Arrowood
- The Olivia Plan at Arrowood
- The Julian(Twin Home) Plan at Arrowood
- The Julian Plan at Arrowood
- 843 Stirling Dr Unit Bldg 24, Unit 47
